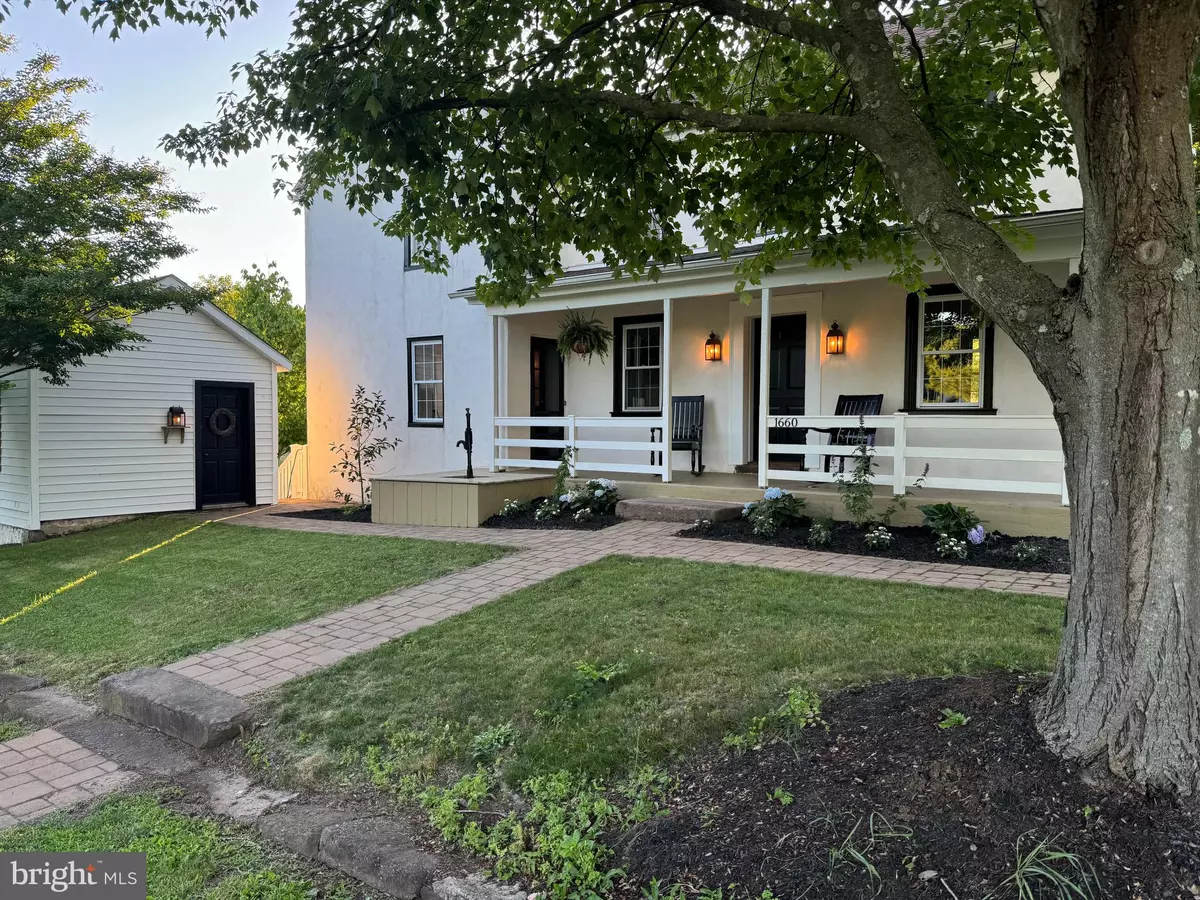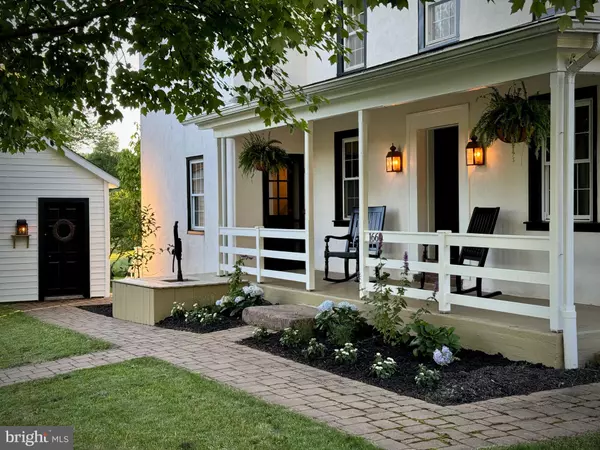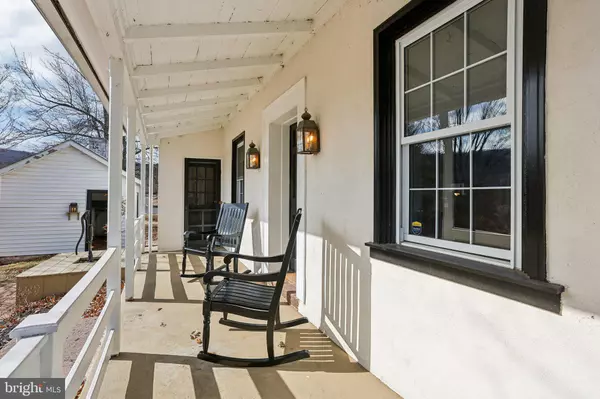4 Beds
4 Baths
3,224 SqFt
4 Beds
4 Baths
3,224 SqFt
OPEN HOUSE
Sat Feb 15, 12:00pm - 2:00pm
Key Details
Property Type Single Family Home
Sub Type Detached
Listing Status Active
Purchase Type For Sale
Square Footage 3,224 sqft
Price per Sqft $247
Subdivision Saint Peters
MLS Listing ID PACT2091242
Style Farmhouse/National Folk
Bedrooms 4
Full Baths 3
Half Baths 1
HOA Y/N N
Abv Grd Liv Area 3,224
Originating Board BRIGHT
Year Built 1795
Annual Tax Amount $9,119
Tax Year 2024
Lot Size 2.100 Acres
Acres 2.1
Lot Dimensions 0.00 x 0.00
Property Sub-Type Detached
Property Description
Step inside to a welcoming foyer with wide-plank hardwood floors, deep windowsills, and timeless millwork. The main level offers an elegant formal living room with a gas fireplace and an inviting dining room with exposed beams, a second fireplace, and French doors leading to a spacious deck with a retractable awning—perfect for outdoor dining. The gourmet kitchen is a chef's dream, featuring handcrafted cabinetry, granite countertops, a downdraft gas range and a wine fridge. Access the covered side porch through the kitchen or through the charming Dutch door in the adjoining cozy family room with a wood-burning fireplace and a second set of stairs to the bedroom level. A butler's pantry with beverage refrigerator and wet bar, powder room, and laundry area complete this level.
Upstairs, the primary suite boasts vaulted ceilings, exposed beams, a walk-in closet, and a sun-filled en suite bath with a soaking tub and stall shower. Down the hall, three additional bedrooms include one with its own private bath, while the others share a well-appointed hall bath.
Outside, the grounds offer endless possibilities. A multi-level deck and paver patio with a built-in firepit provide breathtaking views of the preserve. A detached two-car garage includes a walk-up attic, ready for storage or future studio space. The historic summer kitchen, complete with a fireplace and cable, is ideal for an office or entertainment space, while a large farm shed adds extra storage.
Enhanced with UV water treatment, a backup generator, and modern conveniences throughout, this exceptional home is a rare blend of history, character, and contemporary comfort. Make your appointment today for a private tour or attend one of the open houses.
Location
State PA
County Chester
Area North Coventry Twp (10317)
Zoning R-10
Rooms
Other Rooms Living Room, Dining Room, Primary Bedroom, Bedroom 2, Bedroom 3, Bedroom 4, Kitchen, Family Room, Basement, Foyer, Laundry, Attic, Primary Bathroom, Full Bath, Half Bath
Basement Interior Access, Outside Entrance
Interior
Interior Features Additional Stairway, Attic, Bathroom - Jetted Tub, Bathroom - Stall Shower, Bathroom - Tub Shower, Breakfast Area, Built-Ins, Butlers Pantry, Chair Railings, Combination Dining/Living, Crown Moldings, Curved Staircase, Dining Area, Exposed Beams, Family Room Off Kitchen, Formal/Separate Dining Room, Kitchen - Eat-In, Kitchen - Gourmet, Primary Bath(s), Recessed Lighting, Upgraded Countertops, Wainscotting, Walk-in Closet(s), Water Treat System, Wet/Dry Bar, Wood Floors, Other
Hot Water Propane
Heating Hot Water
Cooling Central A/C
Flooring Hardwood
Fireplaces Number 3
Fireplaces Type Fireplace - Glass Doors, Gas/Propane, Mantel(s), Wood
Inclusions washer, dryer, refrigerator, microwave, wine refrigerator, beverage refrigerator in butler's pantry,
Equipment Built-In Range, Dishwasher, Dryer, Microwave, Oven/Range - Gas, Refrigerator, Stainless Steel Appliances, Washer
Fireplace Y
Appliance Built-In Range, Dishwasher, Dryer, Microwave, Oven/Range - Gas, Refrigerator, Stainless Steel Appliances, Washer
Heat Source Propane - Owned
Laundry Main Floor, Dryer In Unit, Washer In Unit
Exterior
Parking Features Additional Storage Area, Covered Parking, Garage - Front Entry, Oversized, Other
Garage Spaces 7.0
Fence Split Rail
Water Access N
View Lake, Panoramic, Park/Greenbelt, Scenic Vista
Accessibility None
Total Parking Spaces 7
Garage Y
Building
Story 2
Foundation Other
Sewer On Site Septic
Water Well
Architectural Style Farmhouse/National Folk
Level or Stories 2
Additional Building Above Grade, Below Grade
New Construction N
Schools
School District Owen J Roberts
Others
Senior Community No
Tax ID 17-02 -0139
Ownership Fee Simple
SqFt Source Estimated
Acceptable Financing Cash, Conventional, FHA, VA
Listing Terms Cash, Conventional, FHA, VA
Financing Cash,Conventional,FHA,VA
Special Listing Condition Standard
Virtual Tour https://media.showingtimeplus.com/videos/0194e497-c543-70c0-aed9-844eb97ed386

Find out why customers are choosing LPT Realty to meet their real estate needs






