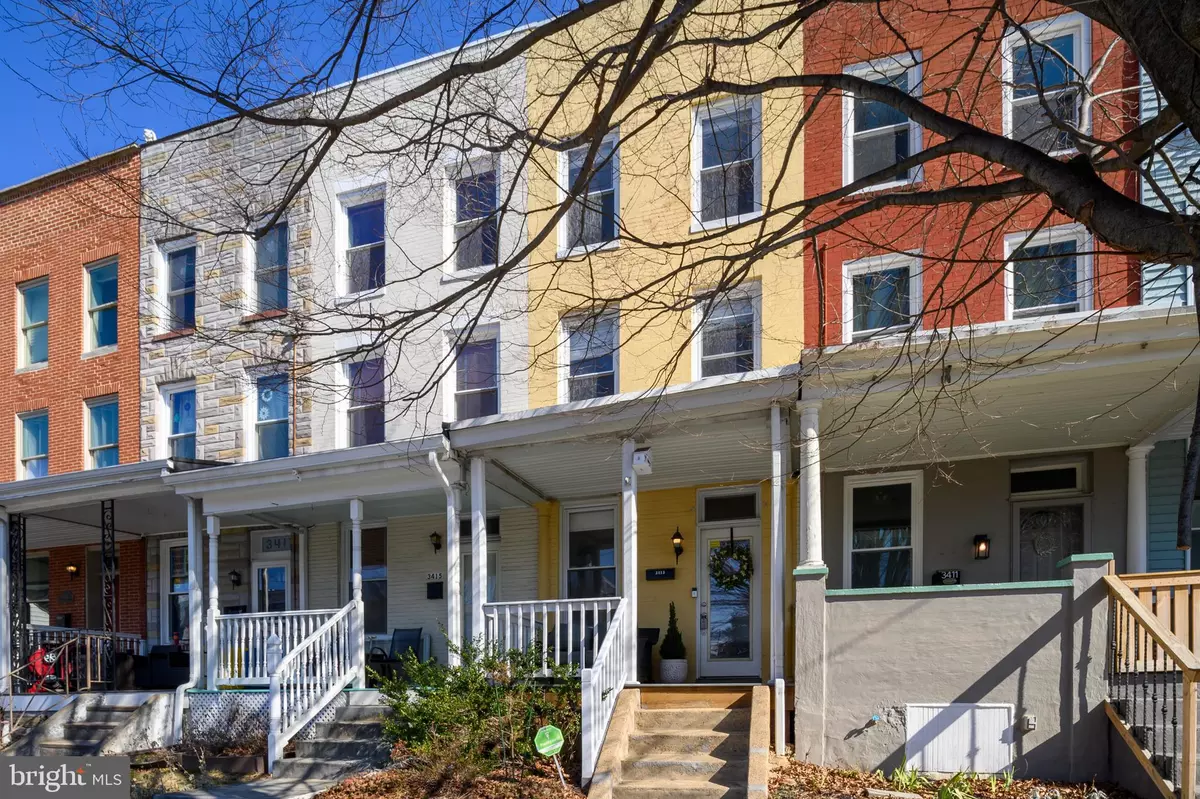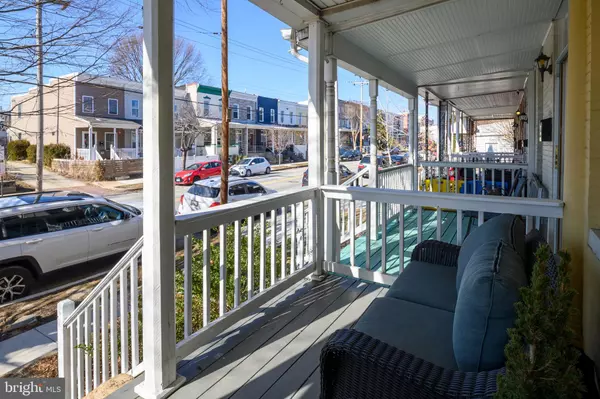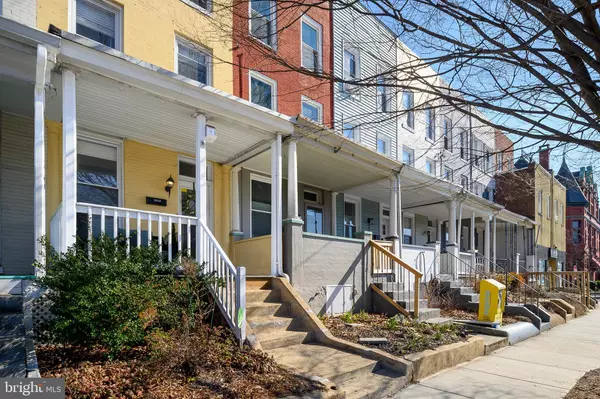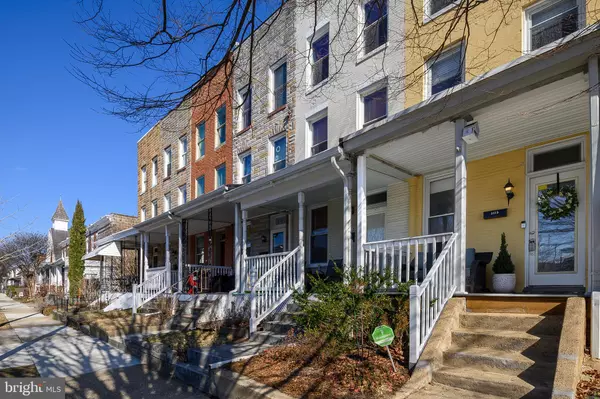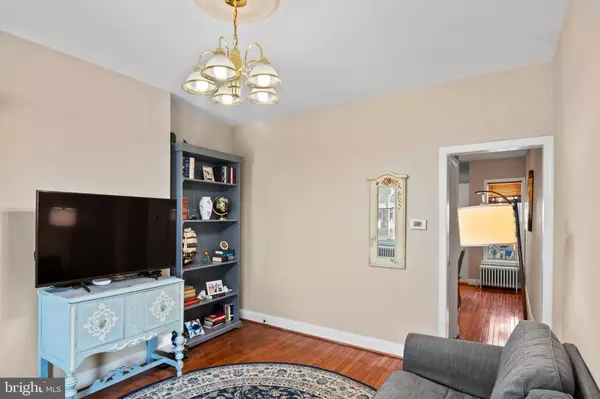3 Beds
1 Bath
1,310 SqFt
3 Beds
1 Bath
1,310 SqFt
OPEN HOUSE
Sun Feb 16, 1:00pm - 3:00pm
Key Details
Property Type Townhouse
Sub Type Interior Row/Townhouse
Listing Status Active
Purchase Type For Sale
Square Footage 1,310 sqft
Price per Sqft $220
Subdivision Hampden Historic District
MLS Listing ID MDBA2154802
Style Traditional
Bedrooms 3
Full Baths 1
HOA Y/N N
Abv Grd Liv Area 1,310
Originating Board BRIGHT
Year Built 1900
Annual Tax Amount $5,923
Tax Year 2024
Property Sub-Type Interior Row/Townhouse
Property Description
Enjoy city living at its finest - Close to Johns Hopkins University, art galleries, shopping, restaurants, light rail and I-83. This home is centrally located so you can just stroll around the Avenue to explore all the shops and all the festivities and history the Hampden Community has to offer; Hop on the light rail to enjoy a Ravens or an O's game; or visit the Miracle on 34th Street during the holidays. If you love trees, outdoor open space and activities, Wyman Park is just a block or so behind you. There's soooo much to love and enjoy about this home!
Location
State MD
County Baltimore City
Zoning R-6
Rooms
Other Rooms Living Room, Dining Room, Bedroom 2, Bedroom 3, Kitchen, Basement, Bedroom 1, Laundry, Bathroom 1
Basement Other, Unfinished, Poured Concrete
Interior
Interior Features Dining Area, Floor Plan - Traditional, Kitchen - Country, Wood Floors, Upgraded Countertops
Hot Water Natural Gas
Heating Radiator
Cooling Window Unit(s)
Equipment Dishwasher, Disposal, Dryer, Refrigerator, Stove, Washer
Fireplace N
Appliance Dishwasher, Disposal, Dryer, Refrigerator, Stove, Washer
Heat Source Natural Gas
Laundry Has Laundry, Main Floor, Washer In Unit, Dryer In Unit
Exterior
Exterior Feature Deck(s), Porch(es)
Garage Spaces 1.0
Fence Partially
Water Access N
Roof Type Rubber
Accessibility None
Porch Deck(s), Porch(es)
Total Parking Spaces 1
Garage N
Building
Story 3.5
Foundation Stone
Sewer Public Sewer
Water Public
Architectural Style Traditional
Level or Stories 3.5
Additional Building Above Grade, Below Grade
New Construction N
Schools
School District Baltimore City Public Schools
Others
Senior Community No
Tax ID 0313143671 007
Ownership Fee Simple
SqFt Source Estimated
Special Listing Condition Standard
Virtual Tour https://fusion.realtourvision.com/idx/262524

Find out why customers are choosing LPT Realty to meet their real estate needs

