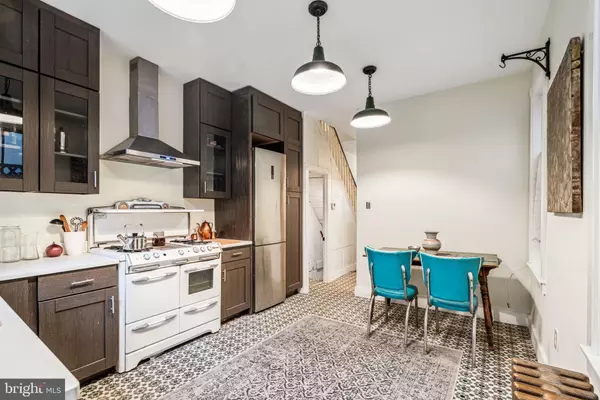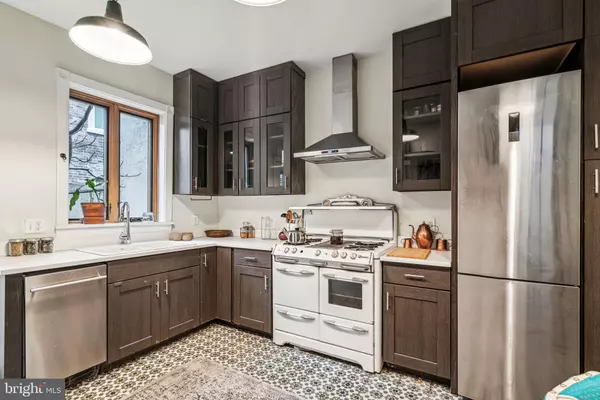3 Beds
2 Baths
1,392 SqFt
3 Beds
2 Baths
1,392 SqFt
OPEN HOUSE
Sun Feb 16, 12:00pm - 3:30pm
Key Details
Property Type Townhouse
Sub Type Interior Row/Townhouse
Listing Status Active
Purchase Type For Sale
Square Footage 1,392 sqft
Price per Sqft $408
Subdivision Queen Village
MLS Listing ID PAPH2430142
Style Traditional
Bedrooms 3
Full Baths 1
Half Baths 1
HOA Y/N N
Abv Grd Liv Area 1,392
Originating Board BRIGHT
Year Built 1920
Annual Tax Amount $6,436
Tax Year 2024
Lot Size 840 Sqft
Acres 0.02
Lot Dimensions 16.00 x 53.00
Property Sub-Type Interior Row/Townhouse
Property Description
Location
State PA
County Philadelphia
Area 19147 (19147)
Zoning RSA5
Rooms
Other Rooms Living Room, Dining Room, Primary Bedroom, Bedroom 2, Bedroom 3, Kitchen, Family Room, Bedroom 1
Basement Full
Interior
Interior Features Kitchen - Eat-In
Hot Water Natural Gas
Heating Hot Water
Cooling Window Unit(s)
Flooring Wood
Inclusions window unit air conditioners
Fireplace N
Heat Source Natural Gas
Laundry Basement
Exterior
Water Access N
Accessibility None
Garage N
Building
Story 2
Foundation Brick/Mortar
Sewer Public Sewer
Water Public
Architectural Style Traditional
Level or Stories 2
Additional Building Above Grade, Below Grade
New Construction N
Schools
School District The School District Of Philadelphia
Others
Senior Community No
Tax ID 022077300
Ownership Fee Simple
SqFt Source Assessor
Acceptable Financing Cash, Conventional, FHA, Private, Negotiable
Listing Terms Cash, Conventional, FHA, Private, Negotiable
Financing Cash,Conventional,FHA,Private,Negotiable
Special Listing Condition Standard

Find out why customers are choosing LPT Realty to meet their real estate needs






