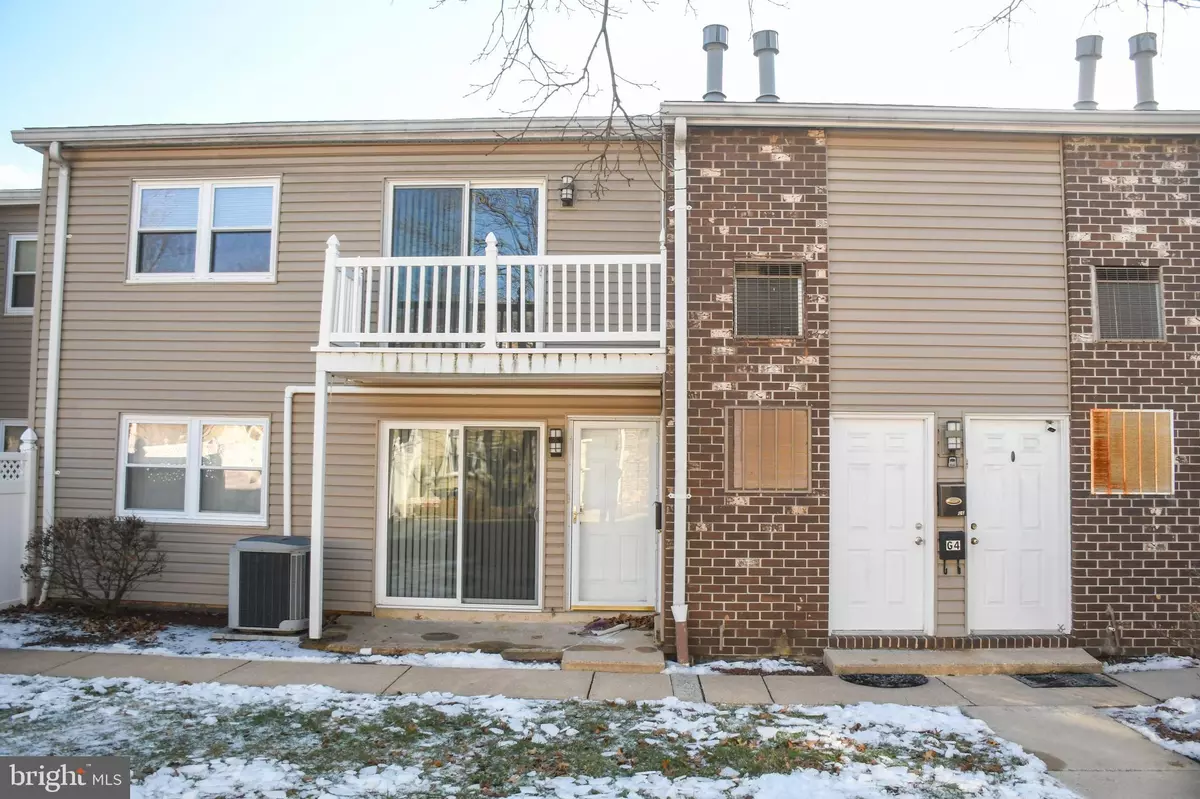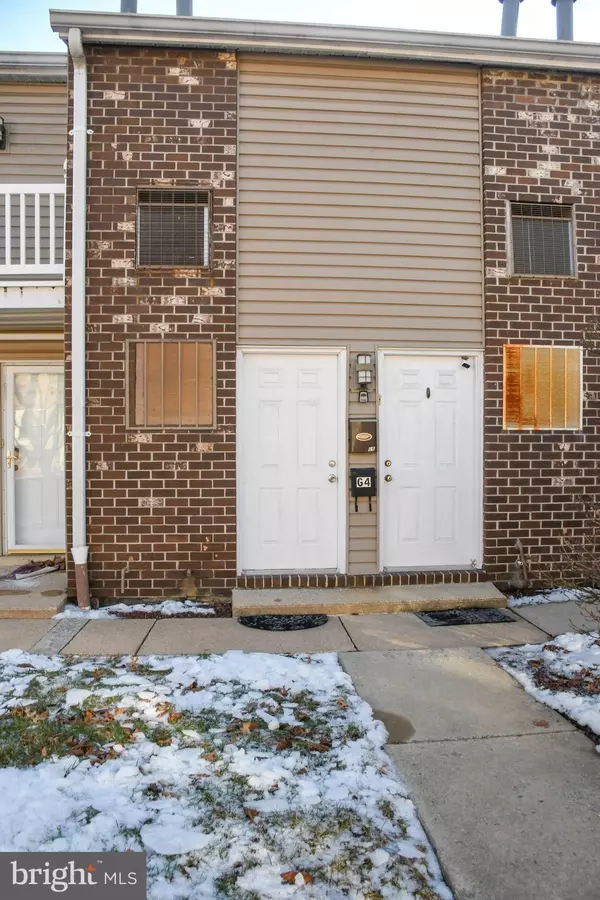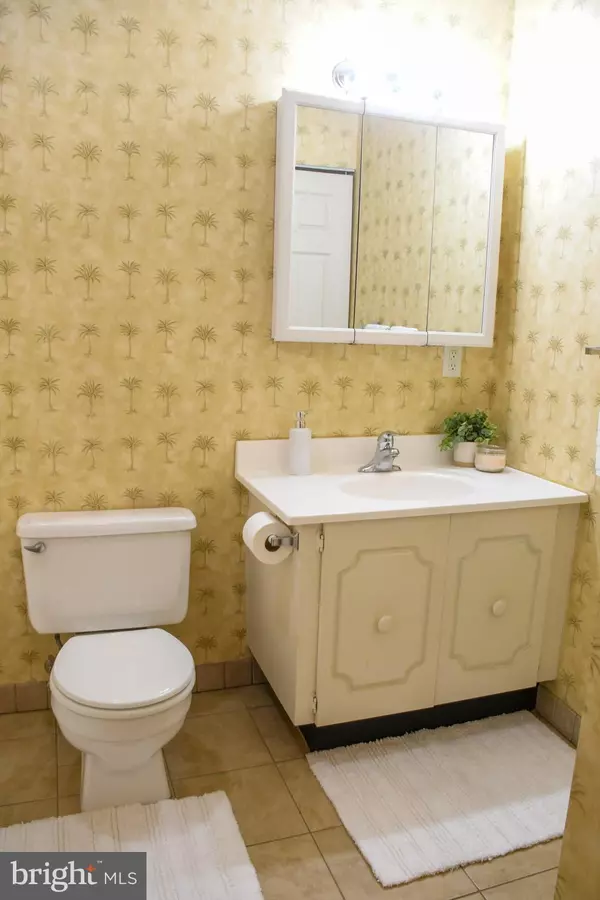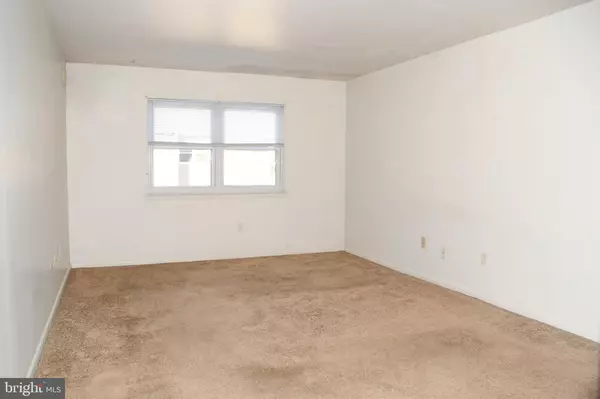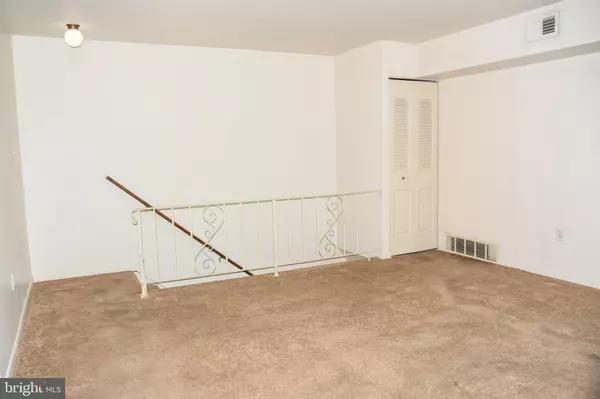1 Bed
1 Bath
953 SqFt
1 Bed
1 Bath
953 SqFt
OPEN HOUSE
Sat Feb 15, 2:00pm - 4:00pm
Key Details
Property Type Condo
Sub Type Condo/Co-op
Listing Status Coming Soon
Purchase Type For Sale
Square Footage 953 sqft
Price per Sqft $152
Subdivision Berkshire Estates
MLS Listing ID PABK2053504
Style Unit/Flat
Bedrooms 1
Full Baths 1
Condo Fees $349/mo
HOA Y/N N
Abv Grd Liv Area 953
Originating Board BRIGHT
Year Built 1975
Annual Tax Amount $2,087
Tax Year 2024
Lot Dimensions 0.00 x 0.00
Property Description
Location
State PA
County Berks
Area Spring Twp (10280)
Zoning URBAN
Rooms
Other Rooms Living Room, Dining Room, Kitchen, Bedroom 1
Main Level Bedrooms 1
Interior
Interior Features Bathroom - Tub Shower, Carpet, Combination Dining/Living, Kitchen - Eat-In
Hot Water Natural Gas
Heating Forced Air
Cooling Central A/C
Flooring Carpet, Vinyl
Inclusions Refrigerator, washer, dryer
Equipment Dishwasher, Oven/Range - Electric, Refrigerator, Washer, Dryer - Electric
Fireplace N
Appliance Dishwasher, Oven/Range - Electric, Refrigerator, Washer, Dryer - Electric
Heat Source Natural Gas
Laundry Washer In Unit, Dryer In Unit
Exterior
Exterior Feature Balcony
Parking On Site 1
Amenities Available Picnic Area, Pool - Outdoor, Reserved/Assigned Parking
Water Access N
View Garden/Lawn
Roof Type Asphalt
Accessibility None
Porch Balcony
Garage N
Building
Story 1
Unit Features Garden 1 - 4 Floors
Sewer Public Sewer
Water Public
Architectural Style Unit/Flat
Level or Stories 1
Additional Building Above Grade, Below Grade
New Construction N
Schools
School District Wilson
Others
Pets Allowed Y
HOA Fee Include Common Area Maintenance,Lawn Maintenance,Pool(s),Sewer,Snow Removal,Trash,Water,Gas
Senior Community No
Tax ID 80-4387-20-92-1226-CA0
Ownership Condominium
Acceptable Financing Cash, Conventional
Listing Terms Cash, Conventional
Financing Cash,Conventional
Special Listing Condition Standard
Pets Allowed Number Limit, Size/Weight Restriction

Find out why customers are choosing LPT Realty to meet their real estate needs

