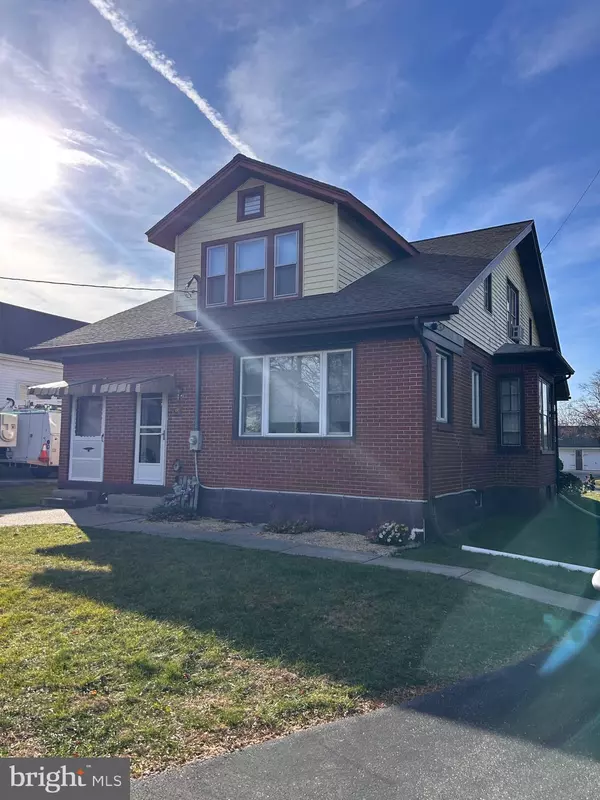4 Beds
1 Bath
1,682 SqFt
4 Beds
1 Bath
1,682 SqFt
Key Details
Property Type Single Family Home
Sub Type Detached
Listing Status Active
Purchase Type For Sale
Square Footage 1,682 sqft
Price per Sqft $166
Subdivision Suburban Subdivision
MLS Listing ID PABK2053540
Style Cape Cod,Dutch
Bedrooms 4
Full Baths 1
HOA Y/N N
Abv Grd Liv Area 1,682
Originating Board BRIGHT
Year Built 1940
Annual Tax Amount $4,603
Tax Year 2024
Lot Size 8,276 Sqft
Acres 0.19
Lot Dimensions 0.00 x 0.00
Property Sub-Type Detached
Property Description
Location
State PA
County Berks
Area Topton Boro (10285)
Zoning RESIDENTIAL
Rooms
Other Rooms Living Room, Dining Room, Sitting Room, Kitchen, Foyer, Breakfast Room, Laundry, Storage Room, Utility Room, Workshop, Half Bath
Basement Full, Outside Entrance, Rear Entrance, Rough Bath Plumb, Shelving, Space For Rooms, Workshop
Interior
Interior Features Breakfast Area, Built-Ins, Carpet, Ceiling Fan(s), Combination Dining/Living, Dining Area, Floor Plan - Open, Kitchen - Country, Kitchen - Island, Recessed Lighting, Stain/Lead Glass, Wainscotting, Walk-in Closet(s), Window Treatments, Other
Hot Water Oil
Heating Hot Water, Radiator, Steam, Energy Star Heating System, Other
Cooling Central A/C
Flooring Carpet, Partially Carpeted, Slate
Inclusions items remaining being sold as is where is
Equipment Oven - Self Cleaning
Fireplace N
Window Features Energy Efficient,Screens
Appliance Oven - Self Cleaning
Heat Source Oil
Laundry Has Laundry, Hookup, Lower Floor, Main Floor, Washer In Unit, Dryer In Unit
Exterior
Exterior Feature Brick, Porch(es)
Parking Features Garage - Front Entry, Garage - Rear Entry, Garage Door Opener, Oversized
Garage Spaces 2.0
Utilities Available Cable TV, Electric Available, Sewer Available, Water Available, Under Ground
Water Access N
Roof Type Architectural Shingle
Accessibility None
Porch Brick, Porch(es)
Total Parking Spaces 2
Garage Y
Building
Lot Description Front Yard, Landscaping, Level, Private, Rear Yard, SideYard(s)
Story 2
Foundation Block, Permanent
Sewer Public Sewer
Water Public
Architectural Style Cape Cod, Dutch
Level or Stories 2
Additional Building Above Grade, Below Grade
Structure Type 9'+ Ceilings,Brick,High,Dry Wall
New Construction N
Schools
Elementary Schools Brandywine Heights
Middle Schools Brandywine Heights
High Schools Brandywine Heights
School District Brandywine Heights Area
Others
Senior Community No
Tax ID 85-5473-17-01-1427
Ownership Fee Simple
SqFt Source Assessor
Security Features Smoke Detector
Acceptable Financing Cash, Conventional, FHA, VA
Horse Property N
Listing Terms Cash, Conventional, FHA, VA
Financing Cash,Conventional,FHA,VA
Special Listing Condition Standard

Find out why customers are choosing LPT Realty to meet their real estate needs






