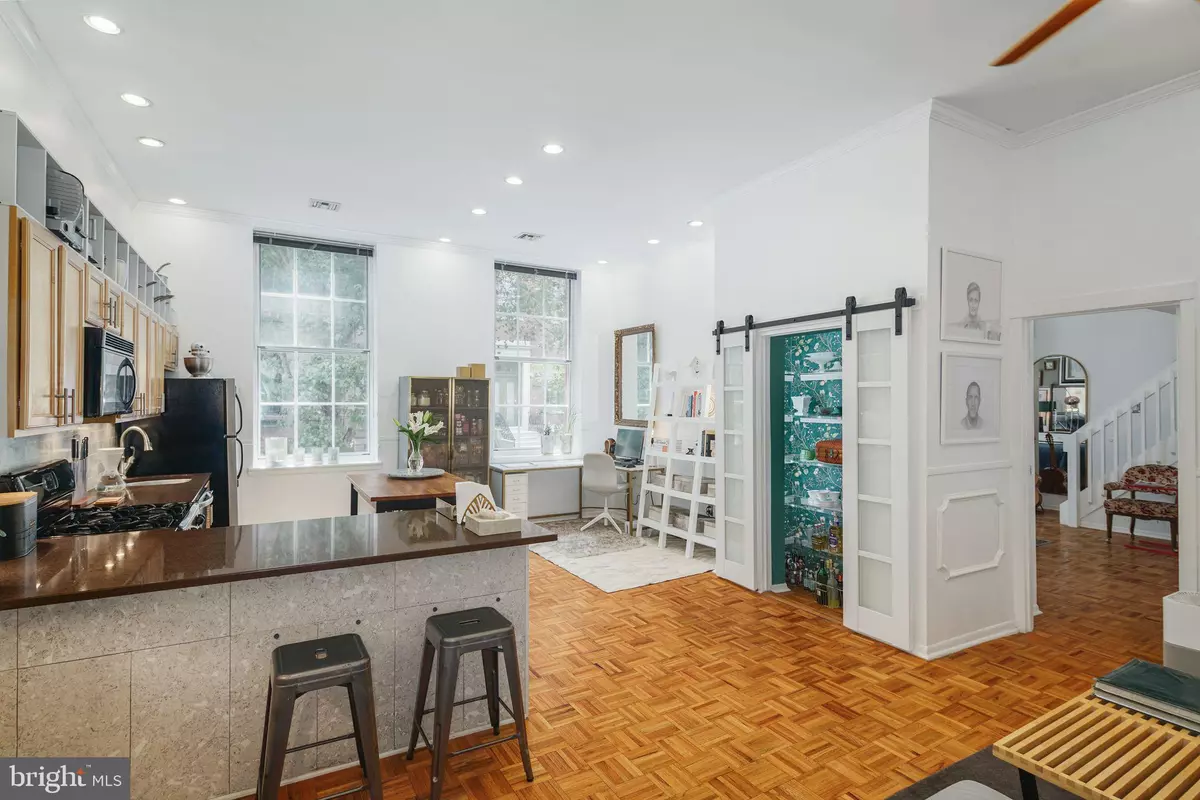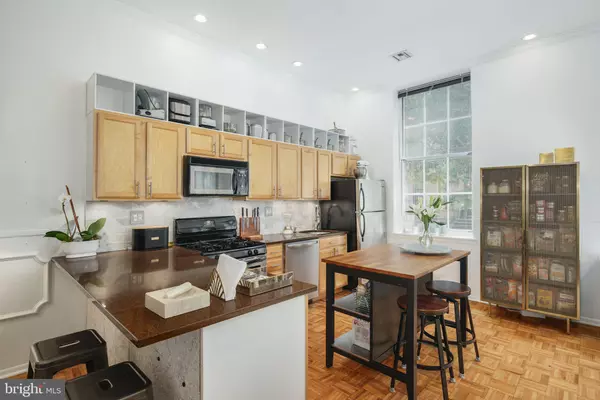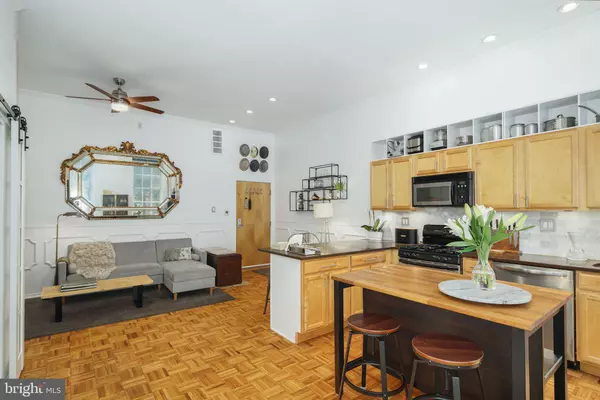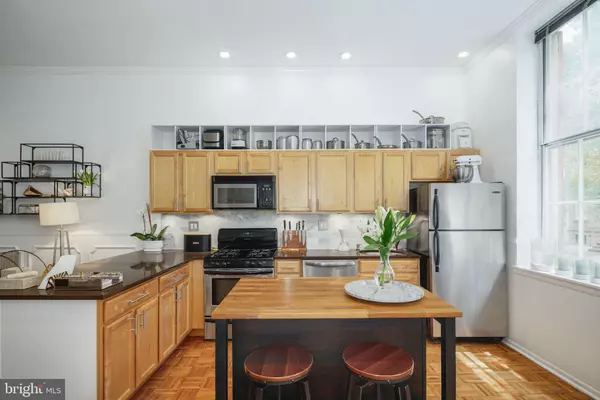1 Bed
1 Bath
989 SqFt
1 Bed
1 Bath
989 SqFt
Key Details
Property Type Condo
Sub Type Condo/Co-op
Listing Status Active
Purchase Type For Rent
Square Footage 989 sqft
Subdivision Washington Sq West
MLS Listing ID PAPH2440840
Style Bi-level,Unit/Flat,Loft
Bedrooms 1
Full Baths 1
Condo Fees $325/mo
HOA Y/N N
Abv Grd Liv Area 989
Originating Board BRIGHT
Year Built 1900
Lot Dimensions 0.00 x 0.00
Property Sub-Type Condo/Co-op
Property Description
Location
State PA
County Philadelphia
Area 19107 (19107)
Zoning RM1
Rooms
Other Rooms Living Room, Dining Room, Primary Bedroom, Kitchen, Loft, Bathroom 1
Main Level Bedrooms 1
Interior
Interior Features Ceiling Fan(s), Kitchen - Eat-In, Wood Floors, Walk-in Closet(s), Recessed Lighting
Hot Water Natural Gas
Heating Forced Air
Cooling Central A/C
Flooring Wood
Inclusions Large armoire in bedroom, kitchen island and living room TV wall bracket
Equipment Built-In Range, Dishwasher, Refrigerator, Disposal, Built-In Microwave
Furnishings No
Fireplace N
Appliance Built-In Range, Dishwasher, Refrigerator, Disposal, Built-In Microwave
Heat Source Natural Gas
Laundry Main Floor
Exterior
Amenities Available Common Grounds
Water Access N
Accessibility None
Garage N
Building
Story 4
Unit Features Garden 1 - 4 Floors
Sewer Public Sewer
Water Public
Architectural Style Bi-level, Unit/Flat, Loft
Level or Stories 4
Additional Building Above Grade, Below Grade
Structure Type 9'+ Ceilings
New Construction N
Schools
School District The School District Of Philadelphia
Others
Pets Allowed Y
HOA Fee Include All Ground Fee,Common Area Maintenance,Ext Bldg Maint,Sewer,Trash,Water
Senior Community No
Tax ID 888035304
Ownership Other
SqFt Source Estimated
Miscellaneous Water,Trash Removal,Sewer,Taxes,HOA/Condo Fee,Grounds Maintenance,Common Area Maintenance,Snow Removal
Pets Allowed Case by Case Basis

Find out why customers are choosing LPT Realty to meet their real estate needs






