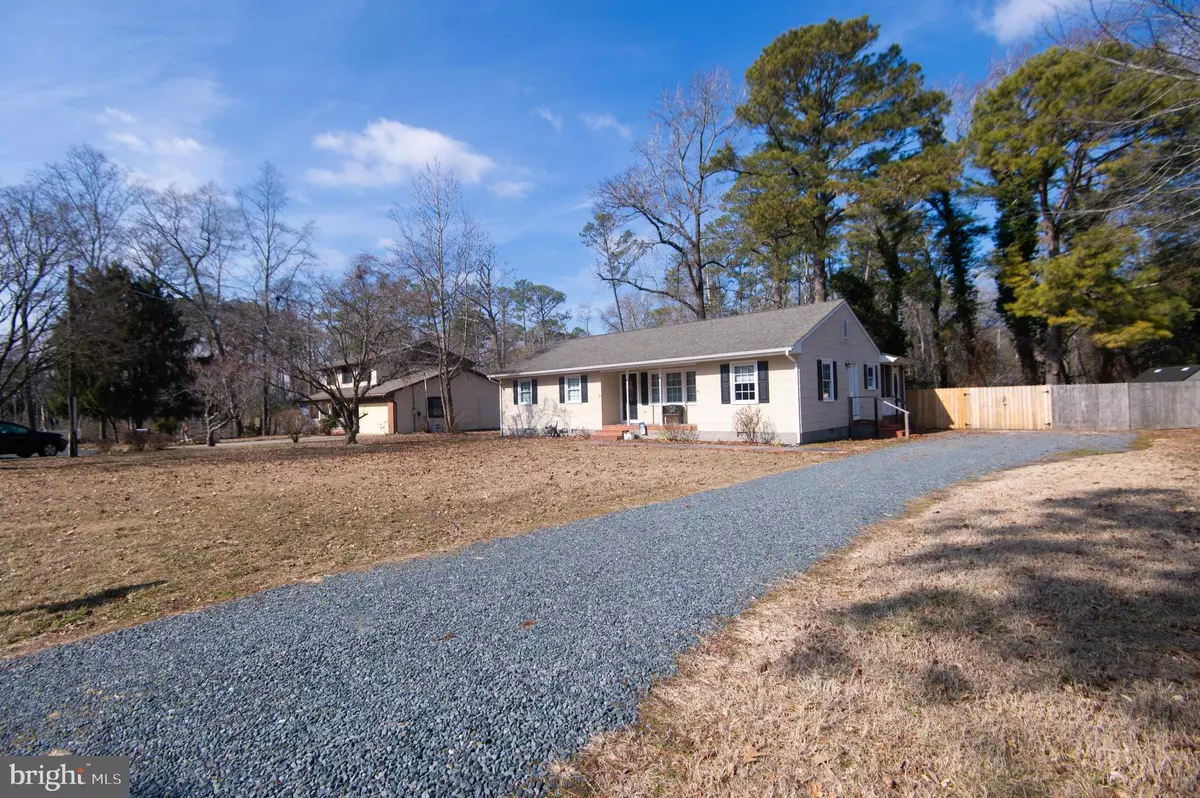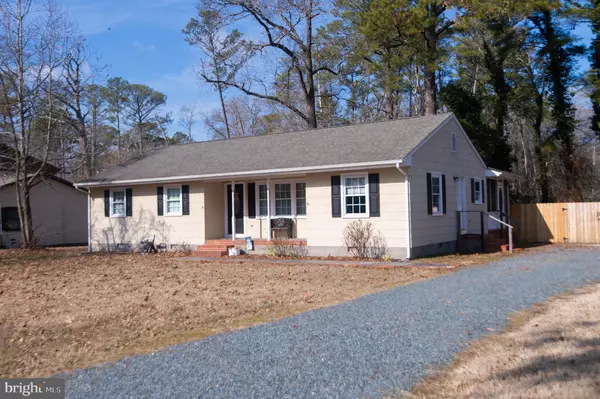3 Beds
2 Baths
1,360 SqFt
3 Beds
2 Baths
1,360 SqFt
Key Details
Property Type Single Family Home
Sub Type Detached
Listing Status Coming Soon
Purchase Type For Sale
Square Footage 1,360 sqft
Price per Sqft $213
Subdivision Riawalkin Acres
MLS Listing ID MDWC2016518
Style Ranch/Rambler
Bedrooms 3
Full Baths 1
Half Baths 1
HOA Y/N N
Abv Grd Liv Area 1,360
Originating Board BRIGHT
Year Built 1969
Annual Tax Amount $2,037
Tax Year 2024
Lot Size 0.849 Acres
Acres 0.85
Lot Dimensions 0.00 x 0.00
Property Sub-Type Detached
Property Description
Location
State MD
County Wicomico
Area Wicomico Southwest (23-03)
Zoning AR
Direction South
Rooms
Main Level Bedrooms 3
Interior
Interior Features Wood Floors, Floor Plan - Traditional, Entry Level Bedroom, Chair Railings, Wainscotting, Combination Kitchen/Dining, Family Room Off Kitchen, Ceiling Fan(s), Upgraded Countertops
Hot Water Electric
Heating Forced Air
Cooling Central A/C
Flooring Hardwood
Equipment Stainless Steel Appliances, Dishwasher, Refrigerator, Oven/Range - Electric, Microwave, Washer, Dryer - Electric
Fireplace N
Appliance Stainless Steel Appliances, Dishwasher, Refrigerator, Oven/Range - Electric, Microwave, Washer, Dryer - Electric
Heat Source Propane - Leased
Laundry Main Floor
Exterior
Exterior Feature Patio(s), Porch(es), Screened
Garage Spaces 4.0
Fence Rear, Picket
Water Access N
View Trees/Woods, Scenic Vista
Roof Type Shingle
Street Surface Paved
Accessibility None
Porch Patio(s), Porch(es), Screened
Road Frontage City/County
Total Parking Spaces 4
Garage N
Building
Lot Description Front Yard, Rear Yard, Private, Backs to Trees, SideYard(s), Cleared
Story 1
Foundation Block
Sewer Private Septic Tank
Water Private, Well
Architectural Style Ranch/Rambler
Level or Stories 1
Additional Building Above Grade, Below Grade
New Construction N
Schools
Elementary Schools West Salisbury
Middle Schools Salisbury
High Schools James M. Bennett
School District Wicomico County Public Schools
Others
Pets Allowed Y
Senior Community No
Tax ID 2309028226
Ownership Fee Simple
SqFt Source Assessor
Security Features Smoke Detector,Carbon Monoxide Detector(s)
Horse Property N
Special Listing Condition Standard
Pets Allowed No Pet Restrictions

Find out why customers are choosing LPT Realty to meet their real estate needs






