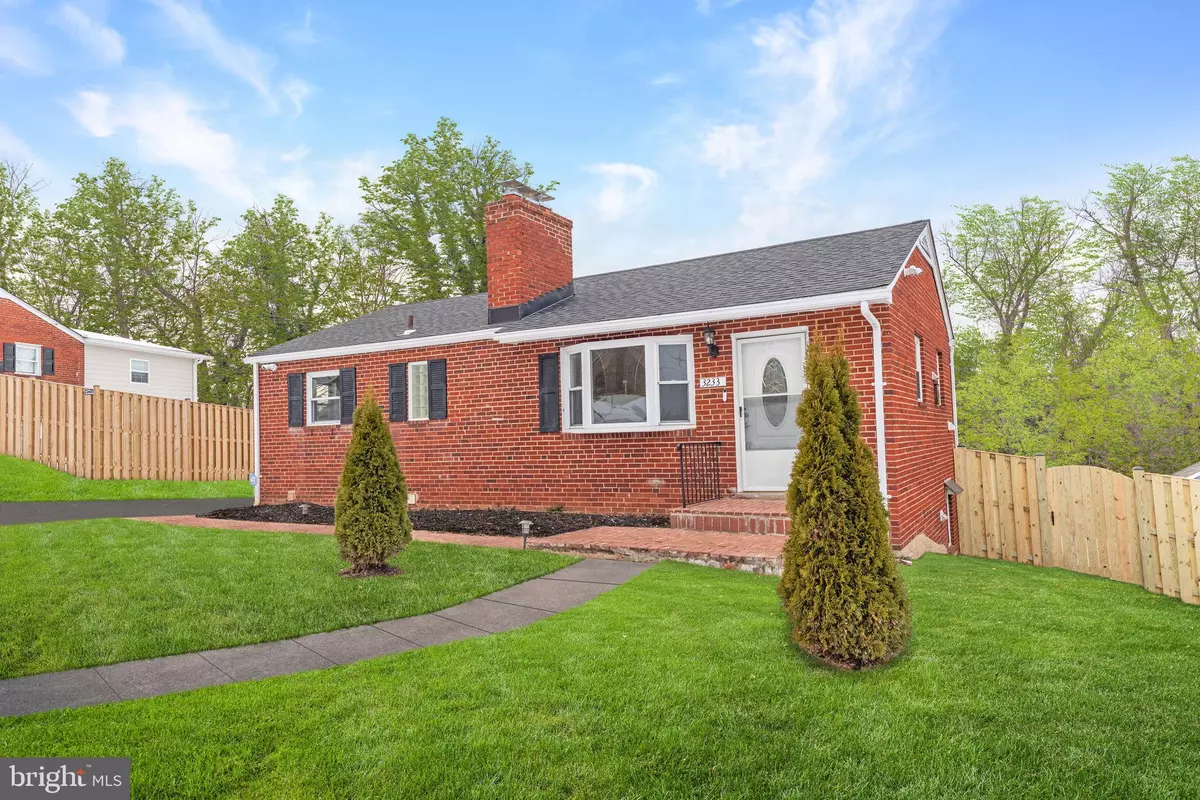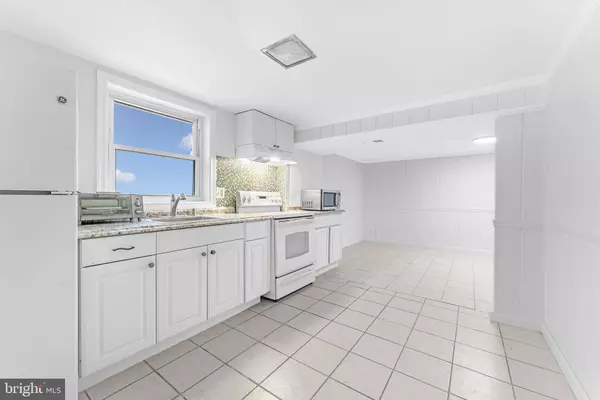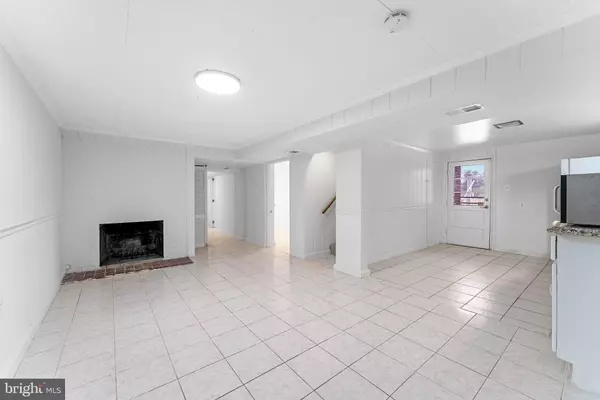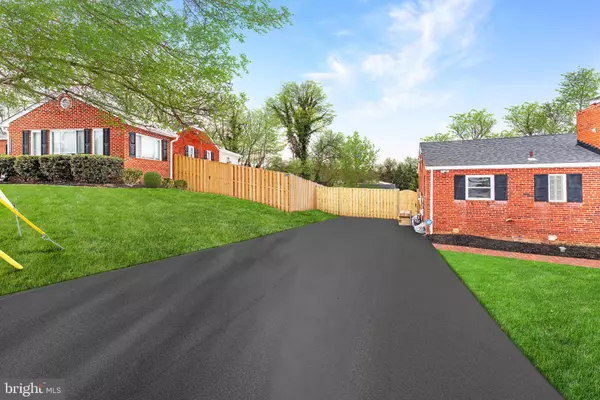2 Beds
1 Bath
925 SqFt
2 Beds
1 Bath
925 SqFt
Key Details
Property Type Single Family Home
Sub Type Detached
Listing Status Active
Purchase Type For Rent
Square Footage 925 sqft
Subdivision Munson Hill
MLS Listing ID VAFX2219984
Style Ranch/Rambler
Bedrooms 2
Full Baths 1
HOA Y/N N
Originating Board BRIGHT
Year Built 1958
Lot Size 0.289 Acres
Acres 0.29
Property Sub-Type Detached
Property Description
Cats and dogs allowed (breed restrictions apply). Additional $500 refundable security deposit per pet.
Fabulous large fenced yard that has many uses (Landlord pays for all lawn care as part of rent).$45/adult application fee; 1st month's rent, pro-rata rent (if any), 1 month house and/or pet security deposit paid prior to move-in. No smoking inside apartment. Tenant pays 1/3 of the gas and electric bill and 1/2 of the water, sewer and trash bills. Minimum lease term 12 months; maximum lease 5 years. Available February 12, 2025.
Location
State VA
County Fairfax
Zoning 130
Rooms
Other Rooms Living Room, Dining Room, Kitchen, Foyer, Laundry
Basement Rear Entrance, Connecting Stairway, Fully Finished
Interior
Interior Features Window Treatments, Recessed Lighting, Kitchen - Table Space, Kitchen - Country, Floor Plan - Open, Family Room Off Kitchen, Dining Area, Combination Dining/Living, Combination Kitchen/Dining, Bathroom - Tub Shower
Hot Water Natural Gas
Heating Forced Air
Cooling Central A/C
Flooring Ceramic Tile
Fireplaces Number 1
Fireplaces Type Non-Functioning
Equipment Stove, Washer, Dryer, Disposal, Exhaust Fan, Microwave, Oven - Self Cleaning, Oven - Single, Oven/Range - Electric, Refrigerator, Water Heater
Fireplace Y
Appliance Stove, Washer, Dryer, Disposal, Exhaust Fan, Microwave, Oven - Self Cleaning, Oven - Single, Oven/Range - Electric, Refrigerator, Water Heater
Heat Source Natural Gas
Laundry Dryer In Unit, Washer In Unit, Has Laundry, Lower Floor
Exterior
Garage Spaces 2.0
Fence Wood, Rear
Water Access N
Roof Type Architectural Shingle
Accessibility None
Total Parking Spaces 2
Garage N
Building
Lot Description Cul-de-sac, Level, Private, Rear Yard, Year Round Access
Story 1
Foundation Permanent
Sewer Public Sewer
Water Public
Architectural Style Ranch/Rambler
Level or Stories 1
Additional Building Above Grade, Below Grade
New Construction N
Schools
Elementary Schools Glen Forest
Middle Schools Glasgow
High Schools Justice
School District Fairfax County Public Schools
Others
Pets Allowed Y
Senior Community No
Tax ID 0612 02 0005
Ownership Other
SqFt Source Estimated
Miscellaneous Grounds Maintenance,Parking,Lawn Service
Pets Allowed Breed Restrictions, Cats OK, Dogs OK, Pet Addendum/Deposit

Find out why customers are choosing LPT Realty to meet their real estate needs






