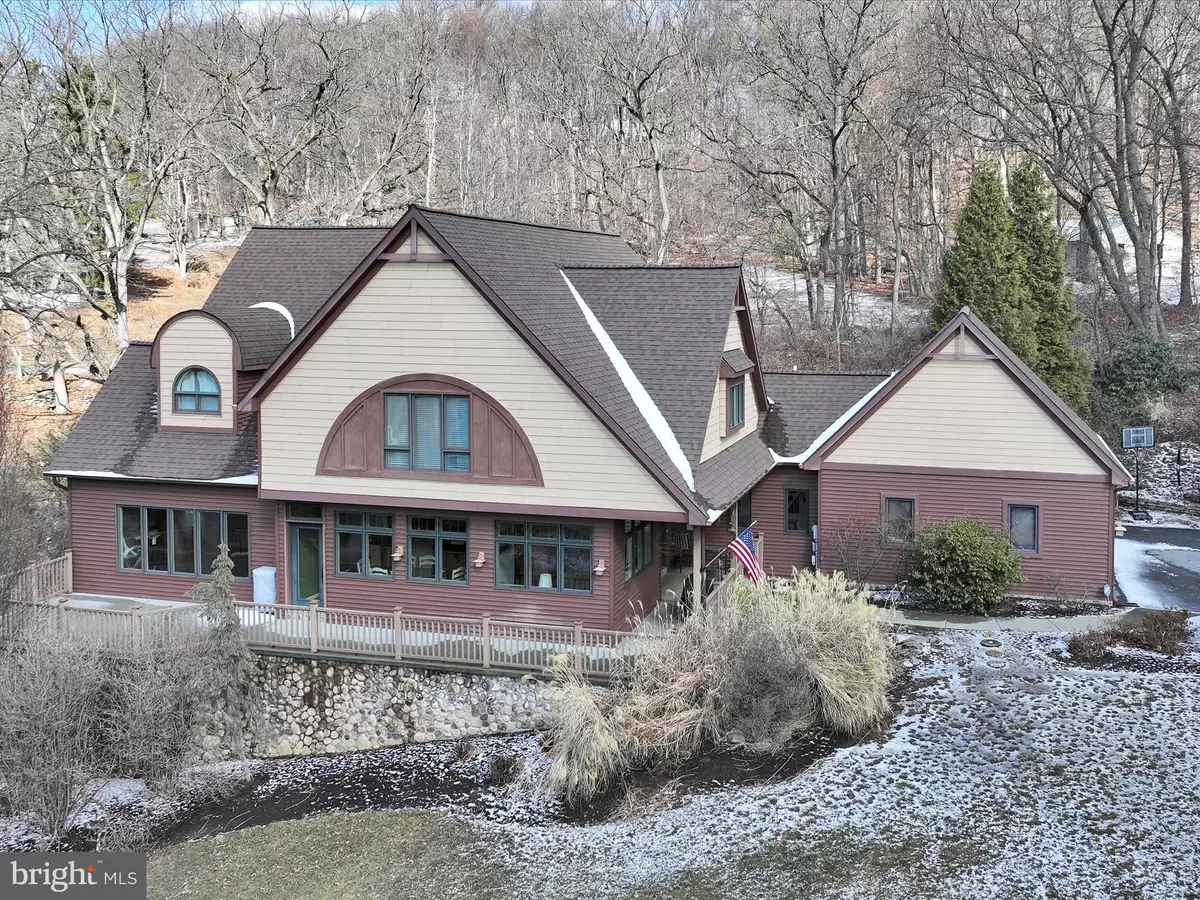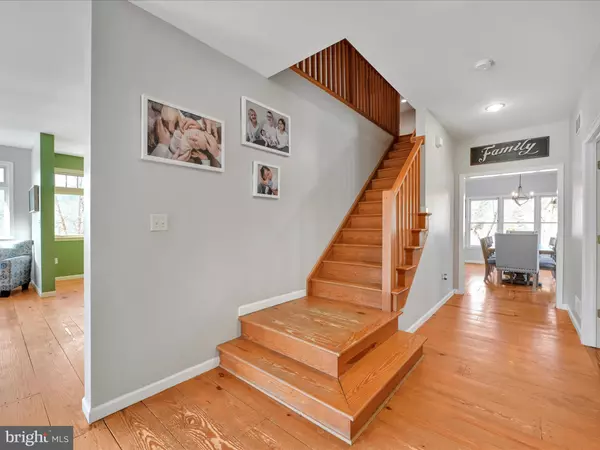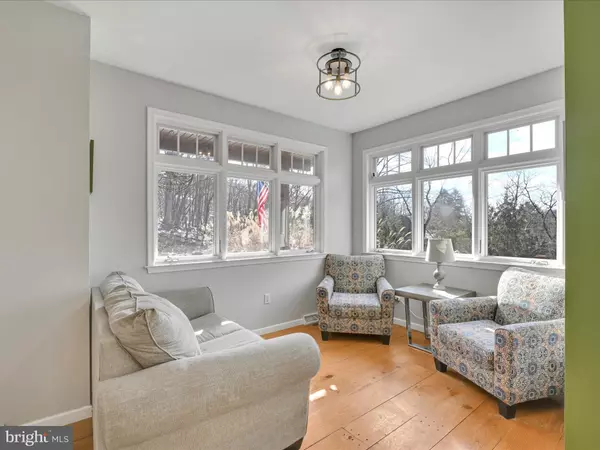5 Beds
4 Baths
3,158 SqFt
5 Beds
4 Baths
3,158 SqFt
Key Details
Property Type Single Family Home
Sub Type Detached
Listing Status Coming Soon
Purchase Type For Sale
Square Footage 3,158 sqft
Price per Sqft $182
Subdivision Wyndham Hill
MLS Listing ID PABK2052864
Style Traditional
Bedrooms 5
Full Baths 3
Half Baths 1
HOA Y/N N
Abv Grd Liv Area 3,158
Originating Board BRIGHT
Year Built 2002
Annual Tax Amount $9,978
Tax Year 2024
Lot Size 1.120 Acres
Acres 1.12
Lot Dimensions 0.00 x 0.00
Property Sub-Type Detached
Property Description
Location
State PA
County Berks
Area Exeter Twp (10243)
Zoning RES
Rooms
Other Rooms Living Room, Dining Room, Primary Bedroom, Bedroom 2, Bedroom 3, Bedroom 4, Kitchen, Family Room, Breakfast Room, Laundry, Mud Room, Bathroom 2, Primary Bathroom, Half Bath
Basement Full, Daylight, Full, Heated, Improved, Interior Access, Outside Entrance, Poured Concrete, Partially Finished, Walkout Level, Other
Main Level Bedrooms 1
Interior
Interior Features Breakfast Area, Central Vacuum, Crown Moldings, Formal/Separate Dining Room, Kitchen - Eat-In, Kitchen - Gourmet, Kitchen - Island, Pantry, Primary Bath(s), Bathroom - Tub Shower, Walk-in Closet(s), Recessed Lighting
Hot Water Propane
Heating Forced Air
Cooling Central A/C
Flooring Wood, Carpet, Luxury Vinyl Plank
Fireplaces Number 1
Fireplaces Type Stone, Mantel(s), Gas/Propane
Inclusions whole house built in sound system
Equipment Built-In Microwave, Central Vacuum, Commercial Range, Dishwasher, Range Hood, Oven/Range - Gas
Fireplace Y
Appliance Built-In Microwave, Central Vacuum, Commercial Range, Dishwasher, Range Hood, Oven/Range - Gas
Heat Source Propane - Owned
Laundry Main Floor
Exterior
Exterior Feature Patio(s), Deck(s), Wrap Around, Porch(es)
Parking Features Garage - Side Entry, Garage Door Opener, Inside Access, Oversized
Garage Spaces 14.0
Utilities Available Cable TV
Water Access N
View Panoramic
Roof Type Pitched,Shingle
Accessibility None
Porch Patio(s), Deck(s), Wrap Around, Porch(es)
Attached Garage 2
Total Parking Spaces 14
Garage Y
Building
Lot Description Front Yard, Landscaping, Rear Yard, Partly Wooded, Private
Story 2
Foundation Block
Sewer On Site Septic
Water Well
Architectural Style Traditional
Level or Stories 2
Additional Building Above Grade, Below Grade
New Construction N
Schools
High Schools Exeter Township Senior
School District Exeter Township
Others
Senior Community No
Tax ID 43-5337-03-02-6325
Ownership Fee Simple
SqFt Source Assessor
Security Features Monitored
Special Listing Condition Standard
Virtual Tour https://gressphotography.com/3-Wyndham-Hill-Dr/idx

Find out why customers are choosing LPT Realty to meet their real estate needs






