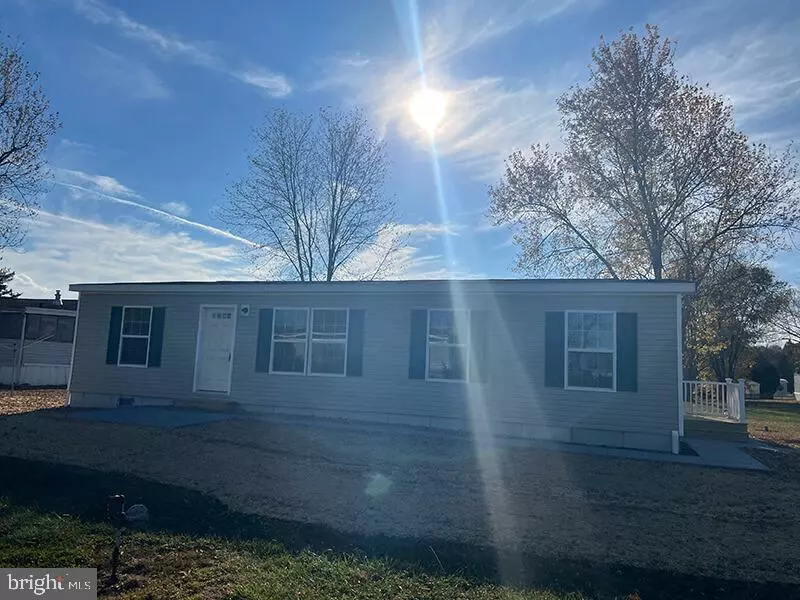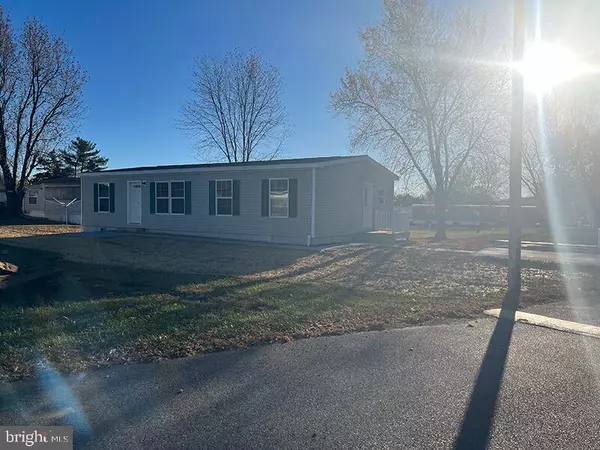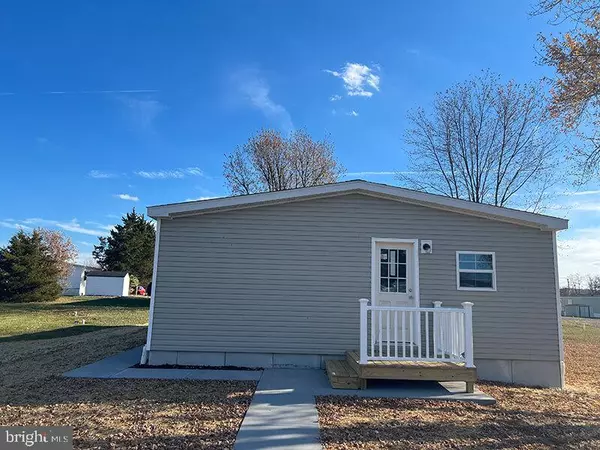3 Beds
2 Baths
1,344 SqFt
3 Beds
2 Baths
1,344 SqFt
Key Details
Property Type Manufactured Home
Sub Type Manufactured
Listing Status Active
Purchase Type For Sale
Square Footage 1,344 sqft
Price per Sqft $118
Subdivision Cedar Manor
MLS Listing ID PADA2042206
Style Modular/Pre-Fabricated
Bedrooms 3
Full Baths 2
HOA Y/N N
Abv Grd Liv Area 1,344
Originating Board BRIGHT
Land Lease Amount 620.0
Land Lease Frequency Monthly
Year Built 2024
Annual Tax Amount $1,800
Tax Year 2025
Lot Size 5,000 Sqft
Acres 0.11
Property Sub-Type Manufactured
Property Description
Location
State PA
County Dauphin
Area Londonderry Twp (14034)
Zoning MHP
Rooms
Main Level Bedrooms 3
Interior
Interior Features Carpet, Ceiling Fan(s), Combination Kitchen/Dining, Combination Kitchen/Living, Crown Moldings, Floor Plan - Open, Kitchen - Island, Pantry, Primary Bath(s), Recessed Lighting, Upgraded Countertops, Walk-in Closet(s), Window Treatments
Hot Water Electric
Cooling Central A/C
Equipment Built-In Microwave, Dishwasher, Oven/Range - Gas, Refrigerator, Stainless Steel Appliances, Washer/Dryer Hookups Only, Water Heater
Furnishings Partially
Window Features Double Pane,ENERGY STAR Qualified,Insulated,Low-E,Screens,Vinyl Clad
Appliance Built-In Microwave, Dishwasher, Oven/Range - Gas, Refrigerator, Stainless Steel Appliances, Washer/Dryer Hookups Only, Water Heater
Heat Source Propane - Leased
Laundry Main Floor
Exterior
Garage Spaces 2.0
Water Access N
Accessibility 2+ Access Exits
Road Frontage Private
Total Parking Spaces 2
Garage N
Building
Story 1
Foundation Block, Concrete Perimeter, Crawl Space
Sewer Private Sewer
Water Public
Architectural Style Modular/Pre-Fabricated
Level or Stories 1
Additional Building Above Grade
New Construction Y
Schools
High Schools Lower Dauphin
School District Lower Dauphin
Others
Pets Allowed Y
Senior Community No
Tax ID NO TAX RECORD
Ownership Land Lease
SqFt Source Estimated
Acceptable Financing Cash, Negotiable, Other
Listing Terms Cash, Negotiable, Other
Financing Cash,Negotiable,Other
Special Listing Condition Standard
Pets Allowed Breed Restrictions, Case by Case Basis, Cats OK, Dogs OK, Number Limit, Size/Weight Restriction

Find out why customers are choosing LPT Realty to meet their real estate needs






