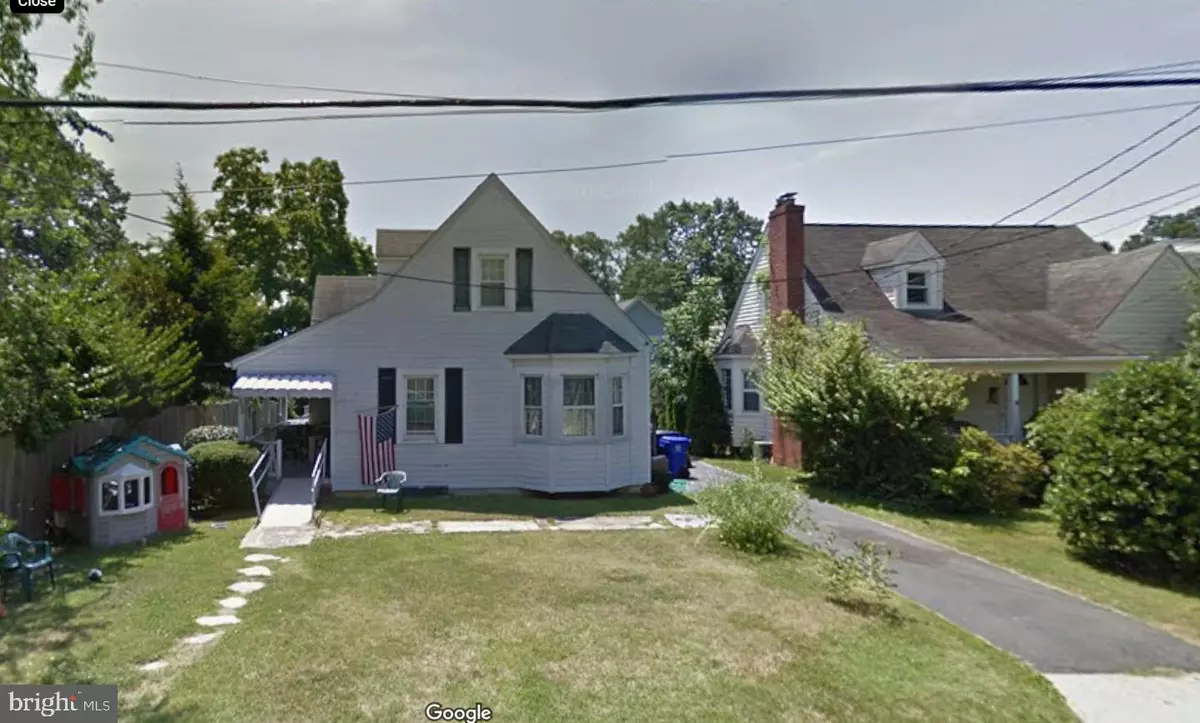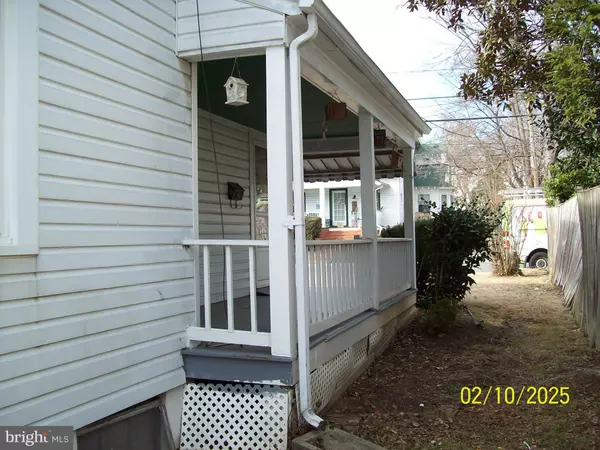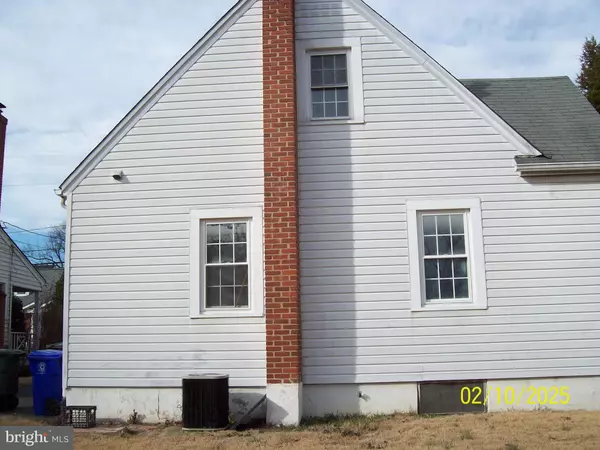3 Beds
1 Bath
1,455 SqFt
3 Beds
1 Bath
1,455 SqFt
Key Details
Property Type Single Family Home
Sub Type Detached
Listing Status Coming Soon
Purchase Type For Sale
Square Footage 1,455 sqft
Price per Sqft $412
Subdivision Barcroft
MLS Listing ID VAAR2053252
Style Cape Cod,Colonial
Bedrooms 3
Full Baths 1
HOA Y/N N
Abv Grd Liv Area 1,138
Originating Board BRIGHT
Year Built 1941
Annual Tax Amount $7,026
Tax Year 2024
Lot Size 5,000 Sqft
Acres 0.11
Property Sub-Type Detached
Property Description
Calling ALL INVESTORS and CASH BUYERS! This home is a fantastic opportunity to add a charming single-family home to your portfolio. Built in 1941, this 3-bedroom, 1-bathroom home offers 1,455 sq. ft. and 3 finished levels of potential in the sought-after Barcroft neighborhood! With a spacious lot and a classic design, it's perfect for renovation, expansion or rebuild.
Situated just minutes from Columbia Pike, this property is ideally located near parks, dining, shopping, and convenient commute options. Don't let this investment opportunity pass you by! Contact us today to schedule a showing and make this gem yours! 🏡💰
Location
State VA
County Arlington
Zoning R-6
Rooms
Basement Full, Interior Access, Poured Concrete
Main Level Bedrooms 2
Interior
Interior Features Bathroom - Tub Shower, Dining Area, Entry Level Bedroom, Floor Plan - Traditional, Formal/Separate Dining Room, Kitchen - Efficiency, Pantry, Wood Floors
Hot Water Natural Gas
Heating Central
Cooling Central A/C
Flooring Hardwood, Laminated
Inclusions Pool table in basement will convey
Equipment Oven/Range - Gas, Refrigerator, Water Heater
Furnishings No
Fireplace N
Appliance Oven/Range - Gas, Refrigerator, Water Heater
Heat Source Natural Gas
Laundry Hookup, Lower Floor
Exterior
Exterior Feature Porch(es)
Garage Spaces 3.0
Fence Partially
Utilities Available Cable TV Available, Natural Gas Available, Electric Available
Amenities Available None
Water Access N
Roof Type Asphalt
Street Surface Paved
Accessibility None
Porch Porch(es)
Road Frontage City/County
Total Parking Spaces 3
Garage N
Building
Lot Description Rear Yard, SideYard(s)
Story 3
Foundation Concrete Perimeter
Sewer Public Septic, Public Sewer
Water Public
Architectural Style Cape Cod, Colonial
Level or Stories 3
Additional Building Above Grade, Below Grade
Structure Type Dry Wall
New Construction N
Schools
Elementary Schools Barcroft
Middle Schools Kenmore
High Schools Wakefield
School District Arlington County Public Schools
Others
HOA Fee Include None
Senior Community No
Tax ID 23-036-007
Ownership Fee Simple
SqFt Source Assessor
Acceptable Financing Cash, Conventional
Horse Property N
Listing Terms Cash, Conventional
Financing Cash,Conventional
Special Listing Condition Standard

Find out why customers are choosing LPT Realty to meet their real estate needs






