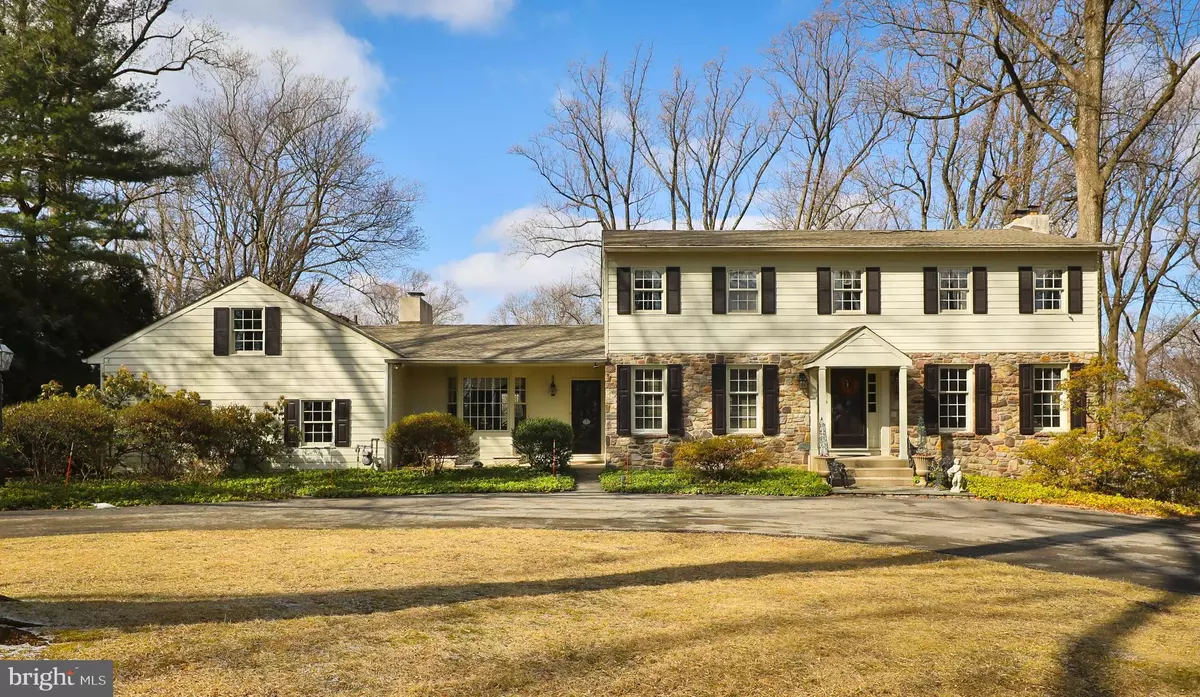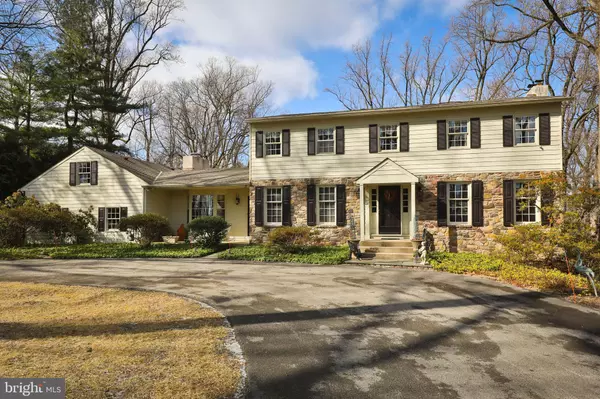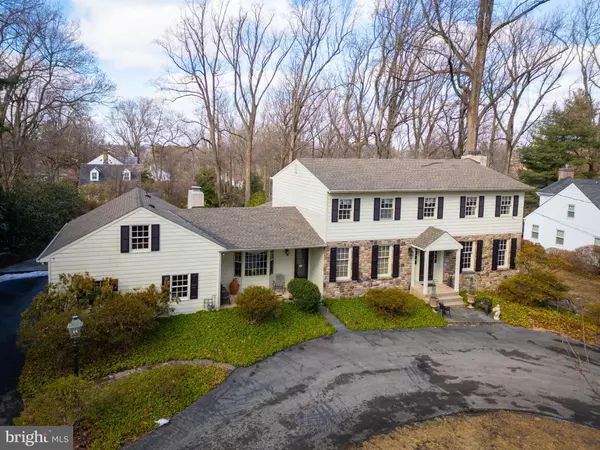4 Beds
3 Baths
4,278 SqFt
4 Beds
3 Baths
4,278 SqFt
Key Details
Property Type Single Family Home
Sub Type Detached
Listing Status Active
Purchase Type For Sale
Square Footage 4,278 sqft
Price per Sqft $210
Subdivision Meadowbrook
MLS Listing ID PAMC2129294
Style Colonial
Bedrooms 4
Full Baths 2
Half Baths 1
HOA Y/N N
Abv Grd Liv Area 3,078
Originating Board BRIGHT
Year Built 1971
Annual Tax Amount $15,272
Tax Year 2025
Lot Size 0.373 Acres
Acres 0.37
Lot Dimensions 125.00 x 0.00
Property Sub-Type Detached
Property Description
Location
State PA
County Montgomery
Area Abington Twp (10630)
Zoning RESIDENTIAL
Rooms
Other Rooms Living Room, Dining Room, Primary Bedroom, Bedroom 2, Bedroom 3, Bedroom 4, Kitchen, Family Room, Laundry, Recreation Room, Workshop, Bathroom 2, Primary Bathroom, Half Bath
Basement Fully Finished, Outside Entrance, Rear Entrance, Shelving, Walkout Level
Interior
Interior Features Built-Ins, Ceiling Fan(s), Family Room Off Kitchen, Kitchen - Eat-In, Kitchen - Island, Walk-in Closet(s)
Hot Water Oil
Heating Hot Water, Heat Pump(s)
Cooling Central A/C
Flooring Hardwood, Ceramic Tile, Carpet
Fireplaces Number 2
Fireplaces Type Brick, Gas/Propane
Inclusions All appliances in "as is" condition
Fireplace Y
Heat Source Oil
Laundry Main Floor
Exterior
Exterior Feature Brick, Patio(s), Porch(es)
Parking Features Garage - Side Entry, Additional Storage Area, Garage Door Opener, Inside Access, Oversized
Garage Spaces 8.0
Water Access N
Accessibility None
Porch Brick, Patio(s), Porch(es)
Attached Garage 2
Total Parking Spaces 8
Garage Y
Building
Story 2
Foundation Block
Sewer On Site Septic
Water Public
Architectural Style Colonial
Level or Stories 2
Additional Building Above Grade, Below Grade
New Construction N
Schools
Middle Schools Abington Junior
High Schools Abington Senior
School District Abington
Others
Senior Community No
Tax ID 30-00-27076-002
Ownership Fee Simple
SqFt Source Assessor
Security Features Security System
Special Listing Condition Standard
Virtual Tour https://quinn-wilson.seehouseat.com/2304817?idx=1

Find out why customers are choosing LPT Realty to meet their real estate needs






