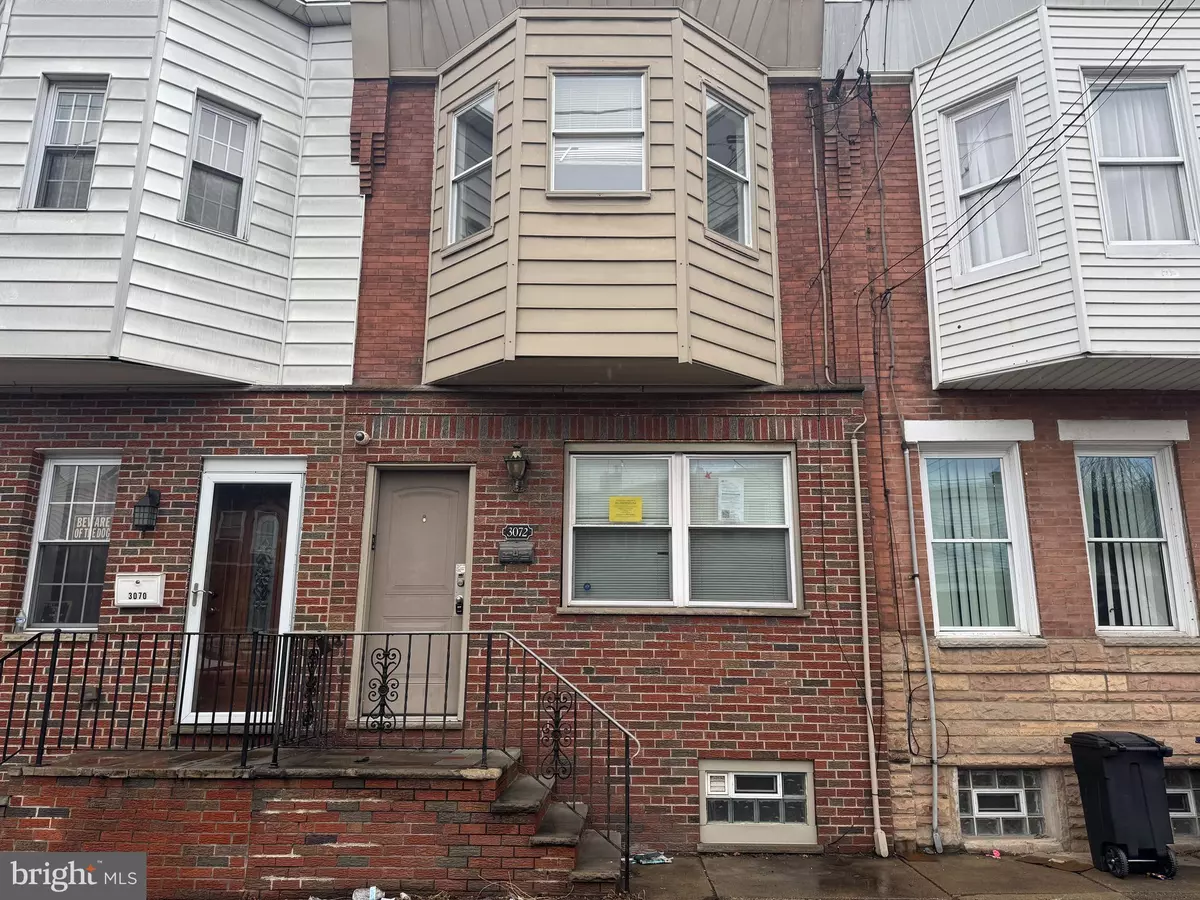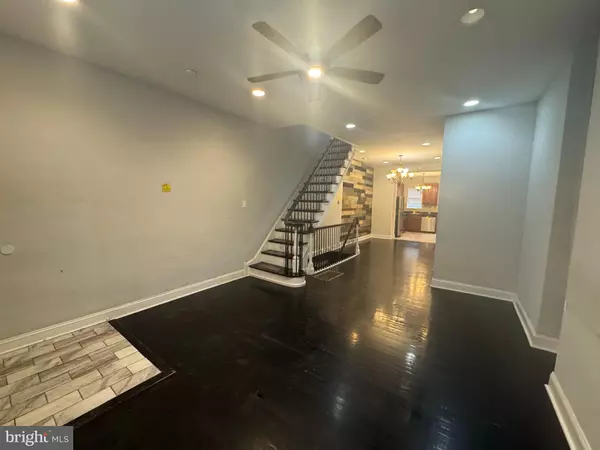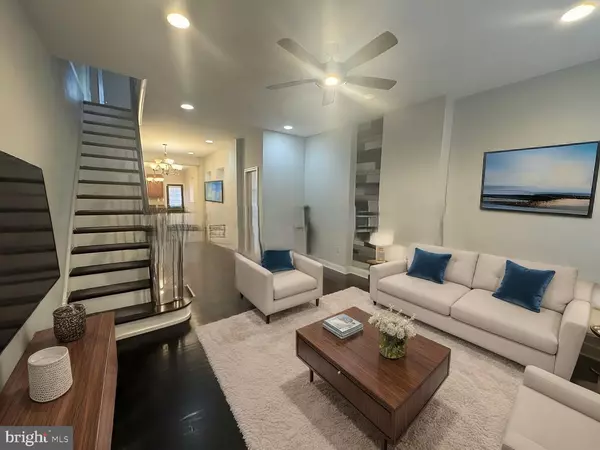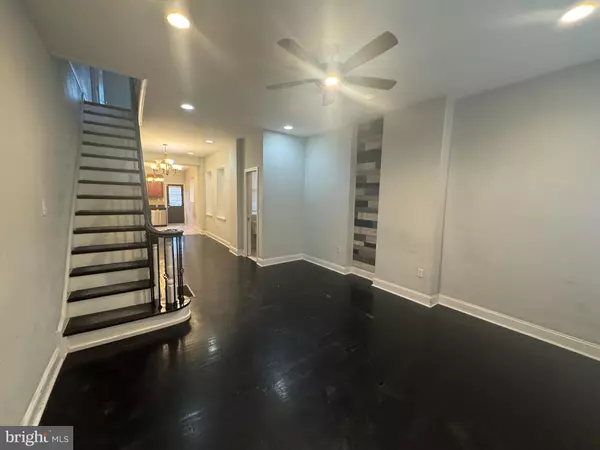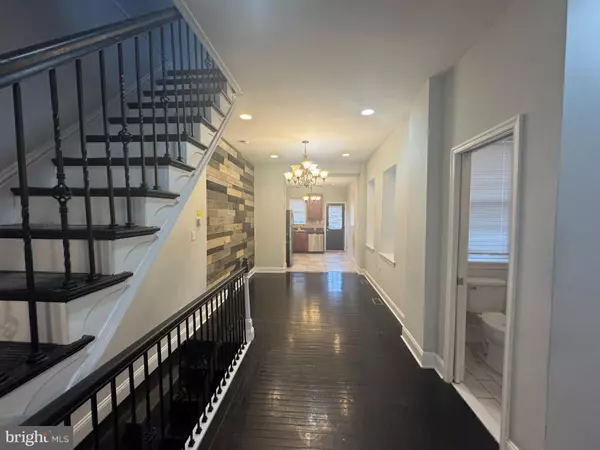3 Beds
2 Baths
1,107 SqFt
3 Beds
2 Baths
1,107 SqFt
Key Details
Property Type Townhouse
Sub Type Interior Row/Townhouse
Listing Status Active
Purchase Type For Sale
Square Footage 1,107 sqft
Price per Sqft $253
Subdivision Port Richmond
MLS Listing ID PAPH2443940
Style Straight Thru
Bedrooms 3
Full Baths 1
Half Baths 1
HOA Y/N N
Abv Grd Liv Area 1,107
Originating Board BRIGHT
Year Built 1925
Annual Tax Amount $3,433
Tax Year 2024
Lot Size 993 Sqft
Acres 0.02
Lot Dimensions 15.00 x 69.00
Property Sub-Type Interior Row/Townhouse
Property Description
Open layout with large living room, formal dining room and updated kitchen with tiled flooring and backsplash, stone counters, wood cabinets and stainless steel appliances. Main level has recessed lighting and updated fixtures. First floor powder room with tiled flooring. Second floor consists of 3 nice sized bedrooms with wood flooring, updated, tiled hall bathroom. Full basement, which has a laundry room, storage area and lots of space. Central air and so much more!
Closing is contingent upon recording of Sheriff's deed - this delay could be several months, check with listing agent for more details.
Location
State PA
County Philadelphia
Area 19134 (19134)
Zoning RSA5
Rooms
Basement Full
Interior
Interior Features Dining Area, Wood Floors, Ceiling Fan(s), Combination Dining/Living, Floor Plan - Open, Recessed Lighting, Upgraded Countertops
Hot Water Natural Gas
Heating Central
Cooling Central A/C
Flooring Hardwood, Ceramic Tile
Equipment Dryer, Refrigerator, Stainless Steel Appliances, Water Heater, Washer, Microwave, Dishwasher, Oven/Range - Gas
Furnishings No
Fireplace N
Appliance Dryer, Refrigerator, Stainless Steel Appliances, Water Heater, Washer, Microwave, Dishwasher, Oven/Range - Gas
Heat Source Natural Gas
Laundry Has Laundry, Basement
Exterior
Exterior Feature Patio(s)
Fence Chain Link
Water Access N
View City, Street
Street Surface Black Top
Accessibility None
Porch Patio(s)
Road Frontage City/County
Garage N
Building
Story 2
Foundation Permanent
Sewer Public Sewer
Water Public
Architectural Style Straight Thru
Level or Stories 2
Additional Building Above Grade, Below Grade
Structure Type Dry Wall
New Construction N
Schools
High Schools Kensington
School District Philadelphia City
Others
Pets Allowed Y
Senior Community No
Tax ID 251478100
Ownership Fee Simple
SqFt Source Assessor
Acceptable Financing Cash, Conventional, FHA
Listing Terms Cash, Conventional, FHA
Financing Cash,Conventional,FHA
Special Listing Condition Standard
Pets Allowed No Pet Restrictions

Find out why customers are choosing LPT Realty to meet their real estate needs

