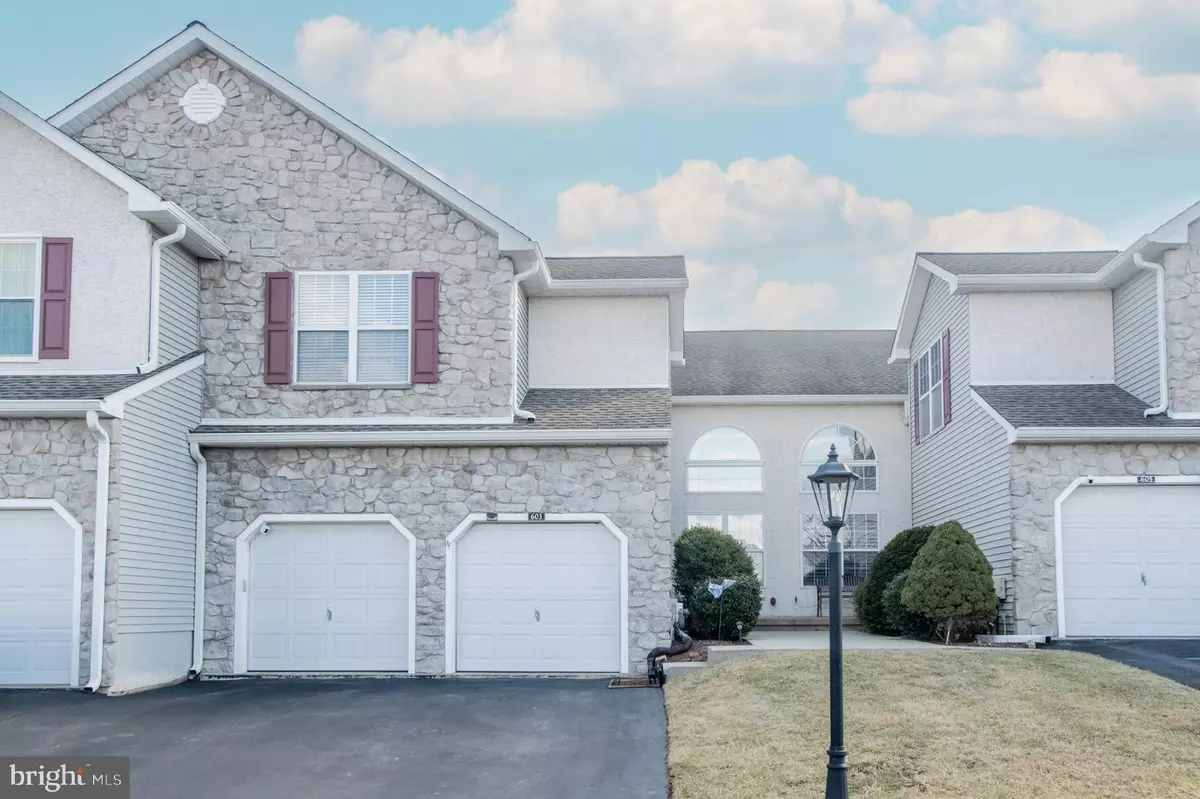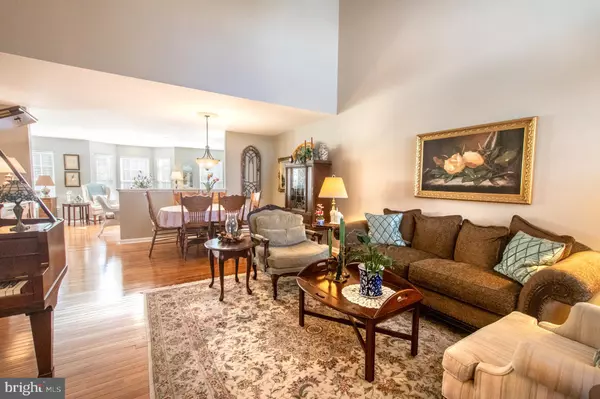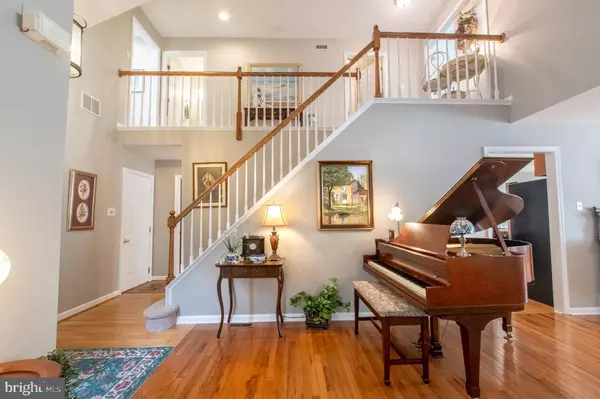3 Beds
3 Baths
3,353 SqFt
3 Beds
3 Baths
3,353 SqFt
OPEN HOUSE
Sat Feb 15, 12:00pm - 2:00pm
Key Details
Property Type Townhouse
Sub Type Interior Row/Townhouse
Listing Status Active
Purchase Type For Sale
Square Footage 3,353 sqft
Price per Sqft $164
Subdivision Birmingham Hunt
MLS Listing ID PACT2091296
Style Traditional
Bedrooms 3
Full Baths 2
Half Baths 1
HOA Fees $299/mo
HOA Y/N Y
Abv Grd Liv Area 2,353
Originating Board BRIGHT
Year Built 1997
Annual Tax Amount $8,330
Tax Year 2024
Lot Size 3,380 Sqft
Acres 0.08
Lot Dimensions 0.00 x 0.00
Property Sub-Type Interior Row/Townhouse
Property Description
Upstairs, the large master suite offers vaulted ceilings, a comfortable sitting area, a generous walk-in closet, and an en-suite bathroom with dual vanities, soaking tub, and custom walk-in shower. Two additional bedrooms with spacious closets, a shared hall bathroom, and a spacious walk-in storage closet that could be converted to an upper level laundry complete this level.
The finished basement is an entertainer's dream with built-in shelving, a dry bar with lighting, and a versatile space for a home office or exercise area. Plus, there's plenty of storage, including a large laundry room with a sink and an additional utility/storage room.
Step outside to the oversized deck that overlooks a tree-lined walking trail, providing a peaceful setting for outdoor gatherings. The Birmingham Hunt community offers easy access to Routes 202, 322, and Route 1, with a short drive to Delaware and just under 20 miles to Philadelphia International Airport. Enjoy nearby shopping, dining, recreation, museums, and historical landmarks, with Sandy Hollow Heritage Park and 42 acres of open space to explore. The Unionville-Chadds Ford School District and the rich history of Birmingham Township add to the appeal. This stunning 2-car garage townhome (with space for up to 4 cars in the driveway) offers a total of 3,353 finished square feet of low maintenance living! Schedule your showing today!
Location
State PA
County Chester
Area Birmingham Twp (10365)
Zoning R2
Rooms
Basement Full, Partially Finished
Interior
Interior Features Bar, Built-Ins, Dining Area, Breakfast Area, Ceiling Fan(s), Floor Plan - Open, Kitchen - Eat-In, Pantry, Primary Bath(s), Recessed Lighting, Skylight(s), Bathroom - Soaking Tub, Walk-in Closet(s), Window Treatments
Hot Water Natural Gas
Heating Forced Air
Cooling Central A/C
Flooring Hardwood, Ceramic Tile, Carpet
Fireplaces Number 1
Equipment Dishwasher, Disposal, Microwave, Oven/Range - Electric, Stainless Steel Appliances
Fireplace Y
Appliance Dishwasher, Disposal, Microwave, Oven/Range - Electric, Stainless Steel Appliances
Heat Source Natural Gas
Laundry Basement
Exterior
Exterior Feature Deck(s)
Parking Features Garage - Front Entry, Garage Door Opener, Inside Access
Garage Spaces 6.0
Amenities Available Jog/Walk Path
Water Access N
Roof Type Shingle
Accessibility None
Porch Deck(s)
Attached Garage 2
Total Parking Spaces 6
Garage Y
Building
Story 2
Sewer Public Sewer
Water Public
Architectural Style Traditional
Level or Stories 2
Additional Building Above Grade, Below Grade
New Construction N
Schools
Elementary Schools Chadds Ford
Middle Schools Charles F. Patton
High Schools Unionville
School District Unionville-Chadds Ford
Others
Pets Allowed Y
HOA Fee Include Ext Bldg Maint,Lawn Care Front,Lawn Care Rear,Management,Snow Removal,Trash
Senior Community No
Tax ID 65-04H-0072
Ownership Fee Simple
SqFt Source Assessor
Acceptable Financing Cash, Conventional
Listing Terms Cash, Conventional
Financing Cash,Conventional
Special Listing Condition Standard
Pets Allowed No Pet Restrictions

Find out why customers are choosing LPT Realty to meet their real estate needs






