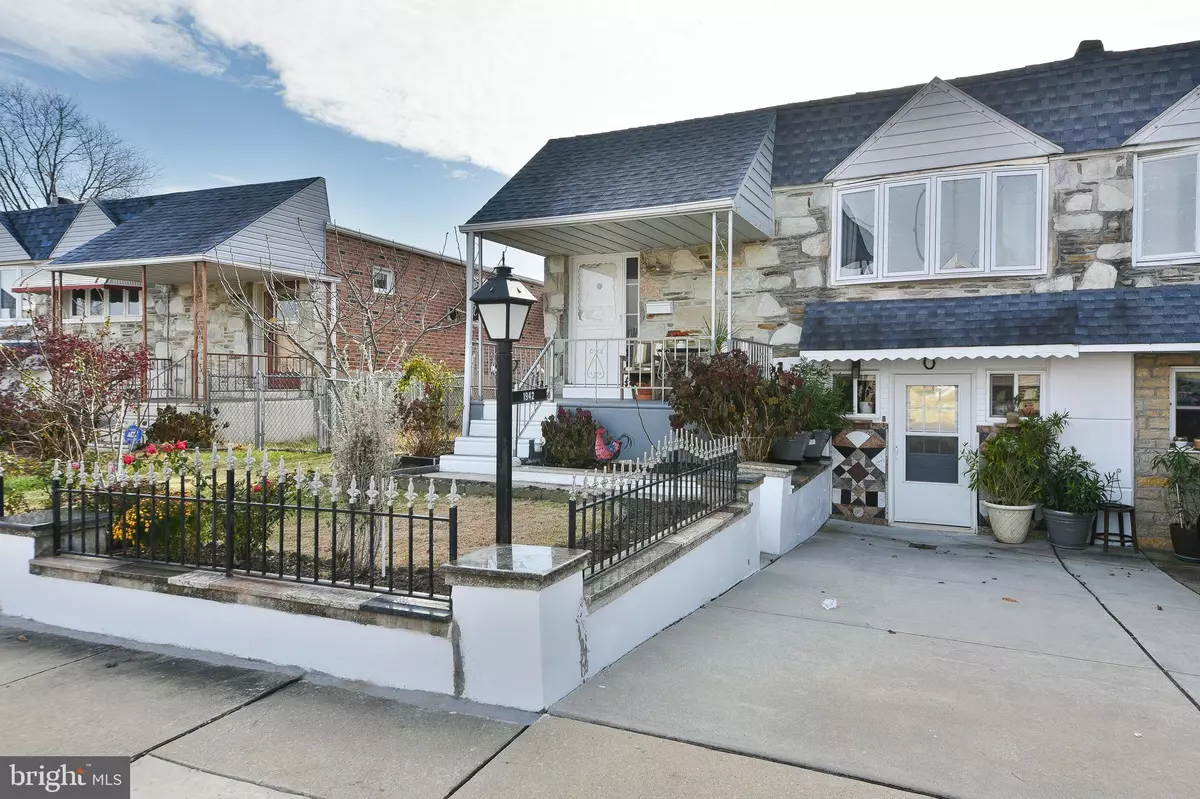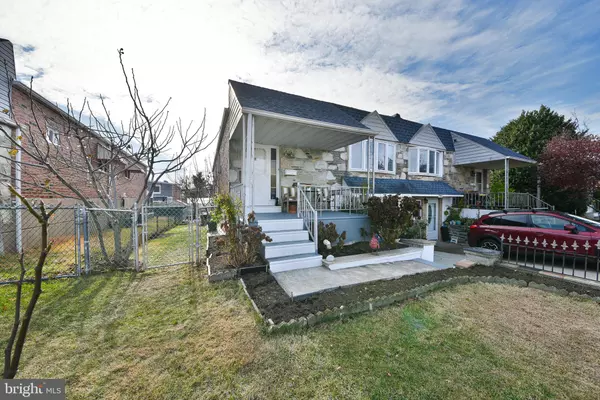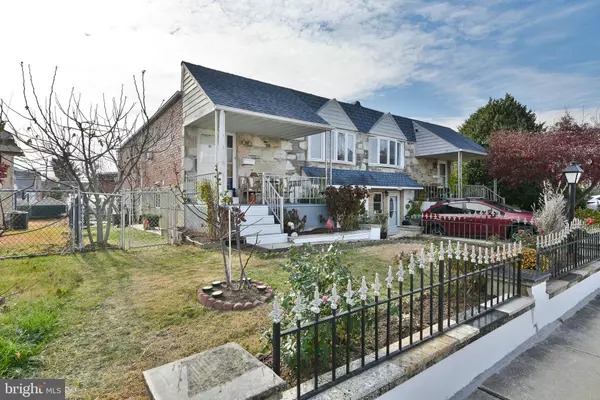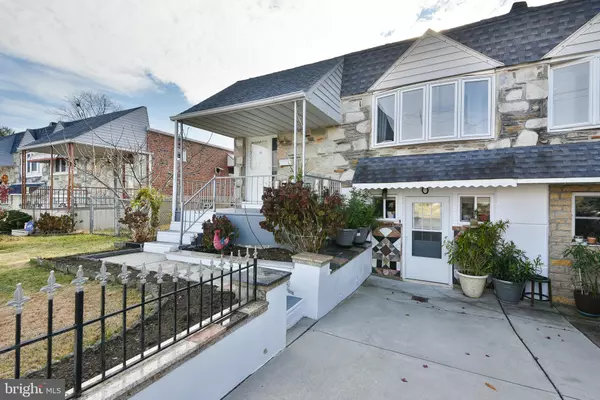4 Beds
2 Baths
2,402 SqFt
4 Beds
2 Baths
2,402 SqFt
OPEN HOUSE
Sun Feb 16, 10:00am - 12:00pm
Key Details
Property Type Single Family Home, Townhouse
Sub Type Twin/Semi-Detached
Listing Status Active
Purchase Type For Sale
Square Footage 2,402 sqft
Price per Sqft $166
Subdivision None Available
MLS Listing ID PAPH2444162
Style Ranch/Rambler
Bedrooms 4
Full Baths 2
HOA Y/N N
Abv Grd Liv Area 1,201
Originating Board BRIGHT
Year Built 1960
Annual Tax Amount $4,643
Tax Year 2025
Lot Size 3,250 Sqft
Acres 0.07
Lot Dimensions 33.00 x 100.00
Property Sub-Type Twin/Semi-Detached
Property Description
Step Outside To Be Greeted By A Beautifully Landscaped Front Yard Framed By A Decorative Iron Fence; The Pristine Concrete Driveway With A Stone Retaining Wall And A Covered Front Porch Create A Welcoming First Impression; Around Back, You'll Find A Full-Length Covered Patio Complemented By A Paver Area Perfect For Outdoor Relaxation And Entertaining; Lush Details Like A Grape Vine, A Fig Tree, And A Garden Area Add A Unique Charm To This Home's Exterior;
Inside, The Main Level Shines With An Open Floor Plan And Timeless Hardwood Floors; The Living Room And Dining Room Are Brightened By A Bay Window And A Stylish Chandelier; The Updated Kitchen Boasts High-End Cabinets With Crown Molding, Granite Countertops, And A Spacious Island With Bar Seating;
The Master Bedroom Is Generously Sized And Includes Overhead Lighting And A Walk-In Closet; The Hall Bath Has Been Beautifully Updated With Tiled Flooring And A Tub Surround; Two Additional Bedrooms On This Level Offer Ample Closet Space And Room For Family Or Guests; The Lower Level Delivers Even More Living Space With A Large Living/Dining Room, Complete With A New Ceiling, Recessed Lighting, And A Slider To The Back Patio; The Updated Kitchen has Granite Countertops, Stainless Steel Appliances, Tiled Flooring, And A Stylish Backsplash; The Two-Room Pantry/Storage Area Provides Additional Practicality; The Bedroom Features Vinyl Flooring, Recessed Lighting, And Generous Closet Space, While The Home Office Adds Further Functionality; The Hall Bathroom Includes Tiled Flooring And A Stall Shower; This Home Offers The Ideal Balance Of Comfort, Functionality, And Elegance; Whether You're Looking For Move-In Ready Convenience, A Multigenerational Setup, Or A Profitable Investment Property, This Home Delivers; Certified Pre-Owned And Pre-Inspected, Giving You Peace Of Mind; Inspection Report Available In MLS Downloads; Schedule A Showing Today Before This Amazing Opportunity Is Gone!
Location
State PA
County Philadelphia
Area 19115 (19115)
Zoning RSA3
Rooms
Other Rooms Living Room, Dining Room, Primary Bedroom, Bedroom 2, Bedroom 3, Kitchen, Family Room, Bedroom 1, Laundry, Office, Full Bath
Basement Fully Finished, Outside Entrance, Walkout Level
Main Level Bedrooms 3
Interior
Interior Features 2nd Kitchen, Ceiling Fan(s), Floor Plan - Open, Formal/Separate Dining Room, Kitchen - Eat-In, Kitchen - Table Space, Recessed Lighting, Upgraded Countertops, Walk-in Closet(s)
Hot Water Natural Gas
Heating Forced Air
Cooling Central A/C
Flooring Ceramic Tile, Hardwood
Inclusions dining room table, entertainment center in Family room, kitchen table downstairs, washer, dryer, both refrigerators, all in as-is condition
Equipment Built-In Microwave, Built-In Range, Dishwasher, Disposal, Dryer, Oven/Range - Gas, Refrigerator, Washer
Fireplace N
Window Features Bay/Bow,Skylights,Sliding
Appliance Built-In Microwave, Built-In Range, Dishwasher, Disposal, Dryer, Oven/Range - Gas, Refrigerator, Washer
Heat Source Natural Gas
Laundry Lower Floor
Exterior
Exterior Feature Patio(s), Porch(es)
Garage Spaces 2.0
Fence Chain Link
Water Access N
Roof Type Flat
Accessibility None
Porch Patio(s), Porch(es)
Total Parking Spaces 2
Garage N
Building
Lot Description Front Yard, Landscaping, Level, SideYard(s)
Story 2
Foundation Concrete Perimeter
Sewer Public Sewer
Water Public
Architectural Style Ranch/Rambler
Level or Stories 2
Additional Building Above Grade, Below Grade
New Construction N
Schools
School District Philadelphia City
Others
Senior Community No
Tax ID 581079900
Ownership Fee Simple
SqFt Source Assessor
Security Features Carbon Monoxide Detector(s),Smoke Detector
Acceptable Financing Cash, Conventional, FHA, VA
Listing Terms Cash, Conventional, FHA, VA
Financing Cash,Conventional,FHA,VA
Special Listing Condition Standard

Find out why customers are choosing LPT Realty to meet their real estate needs






