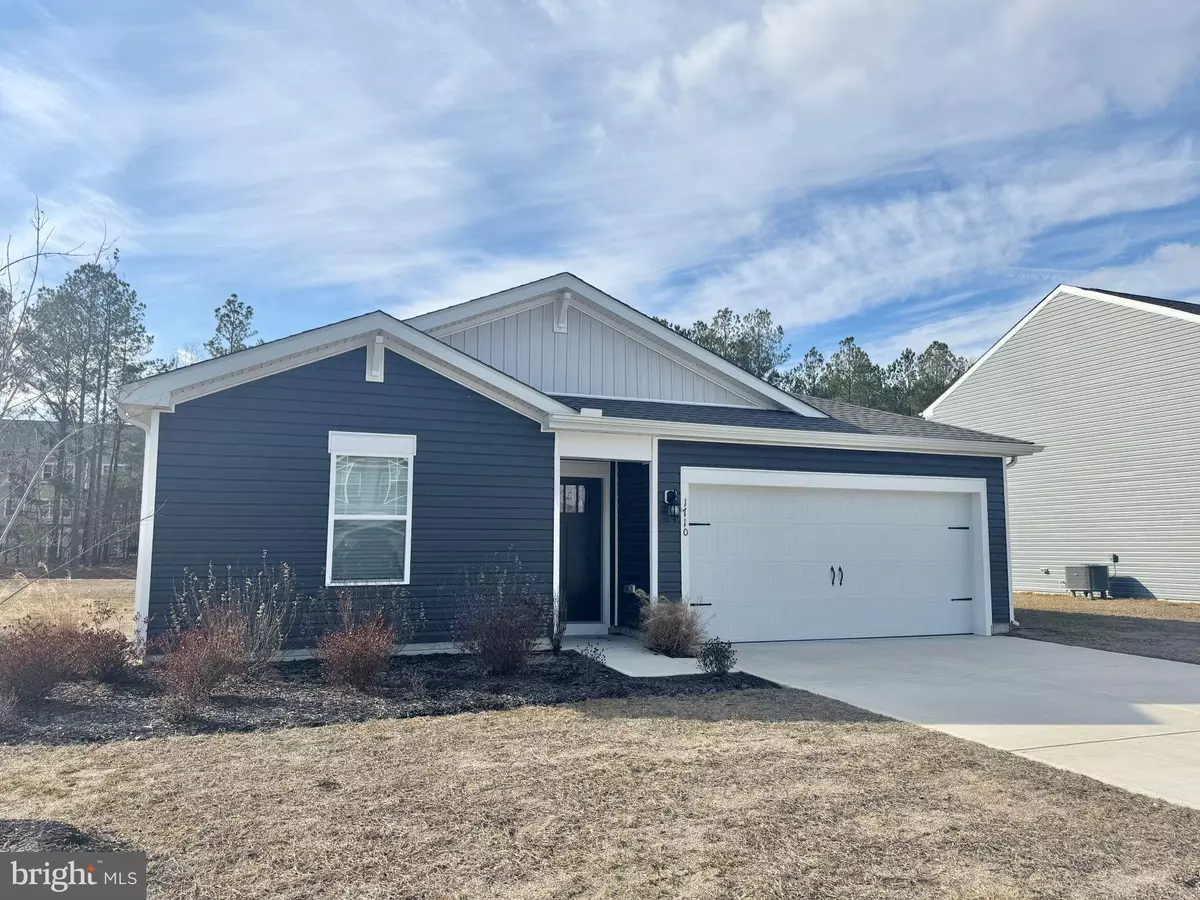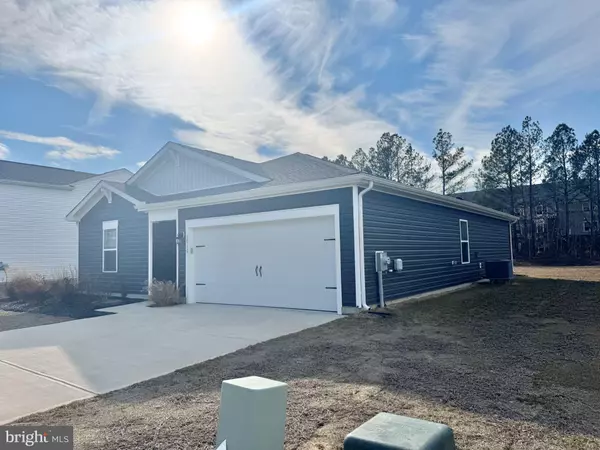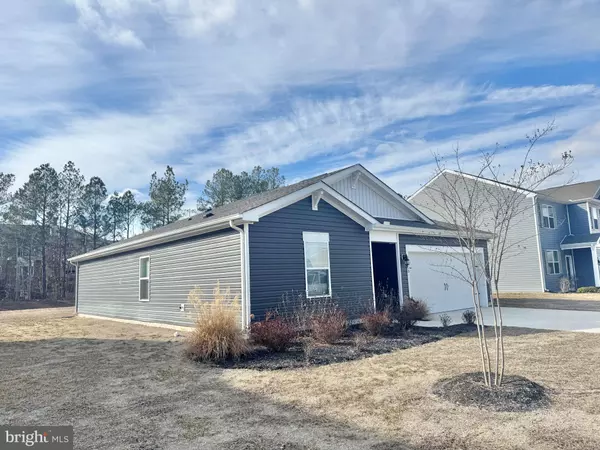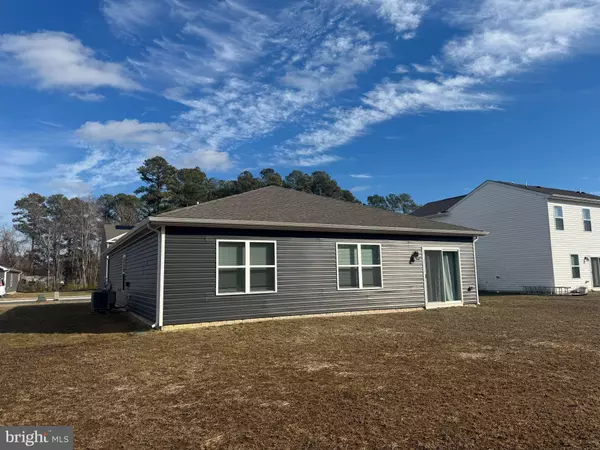4 Beds
2 Baths
1,504 SqFt
4 Beds
2 Baths
1,504 SqFt
Key Details
Property Type Single Family Home
Sub Type Detached
Listing Status Coming Soon
Purchase Type For Sale
Square Footage 1,504 sqft
Price per Sqft $222
Subdivision Sassafras Meadows
MLS Listing ID MDWC2016716
Style Ranch/Rambler
Bedrooms 4
Full Baths 2
HOA Fees $50/ann
HOA Y/N Y
Abv Grd Liv Area 1,504
Originating Board BRIGHT
Year Built 2023
Annual Tax Amount $5,046
Tax Year 2024
Lot Size 10,224 Sqft
Acres 0.23
Property Sub-Type Detached
Property Description
This inviting 1,504-square-foot ranch home offers four bedrooms, two bathrooms, and a two-car attached garage. As you step into the welcoming foyer, you'll find a convenient coat closet nearby. Two secondary bedrooms are located just off the foyer and share a full bathroom. The private owner's suite is tucked away from the great room and features a walk-in closet and an en-suite bathroom. The oversized great room, filled with natural light, seamlessly connects to the kitchen, creating an ideal space for entertaining. The stylish kitchen boasts white cabinetry, stainless steel appliances, a spacious island with seating, and a pantry closet for extra storage. A versatile fourth bedroom is positioned separately from the others, offering the perfect space for a home office, hobby room, or playroom. The laundry room is conveniently located near the two-car garage for added ease. Call your agents today!
Location
State MD
County Wicomico
Area Wicomico Northwest (23-01)
Zoning RESIDENTIAL
Rooms
Main Level Bedrooms 4
Interior
Hot Water Electric
Heating Heat Pump(s)
Cooling Central A/C
Flooring Carpet, Luxury Vinyl Plank
Equipment Built-In Microwave, Dishwasher, Disposal, Dryer, Stainless Steel Appliances, Stove, Washer, Water Heater
Furnishings No
Fireplace N
Appliance Built-In Microwave, Dishwasher, Disposal, Dryer, Stainless Steel Appliances, Stove, Washer, Water Heater
Heat Source Electric
Laundry Has Laundry
Exterior
Parking Features Garage - Front Entry
Garage Spaces 2.0
Water Access N
Roof Type Architectural Shingle
Accessibility None
Attached Garage 2
Total Parking Spaces 2
Garage Y
Building
Story 1
Foundation Slab
Sewer Public Sewer
Water Public
Architectural Style Ranch/Rambler
Level or Stories 1
Additional Building Above Grade, Below Grade
Structure Type Dry Wall
New Construction N
Schools
School District Wicomico County Public Schools
Others
Senior Community No
Tax ID 2309130073
Ownership Fee Simple
SqFt Source Assessor
Acceptable Financing Cash, Conventional, FHA, VA
Listing Terms Cash, Conventional, FHA, VA
Financing Cash,Conventional,FHA,VA
Special Listing Condition Standard

Find out why customers are choosing LPT Realty to meet their real estate needs






