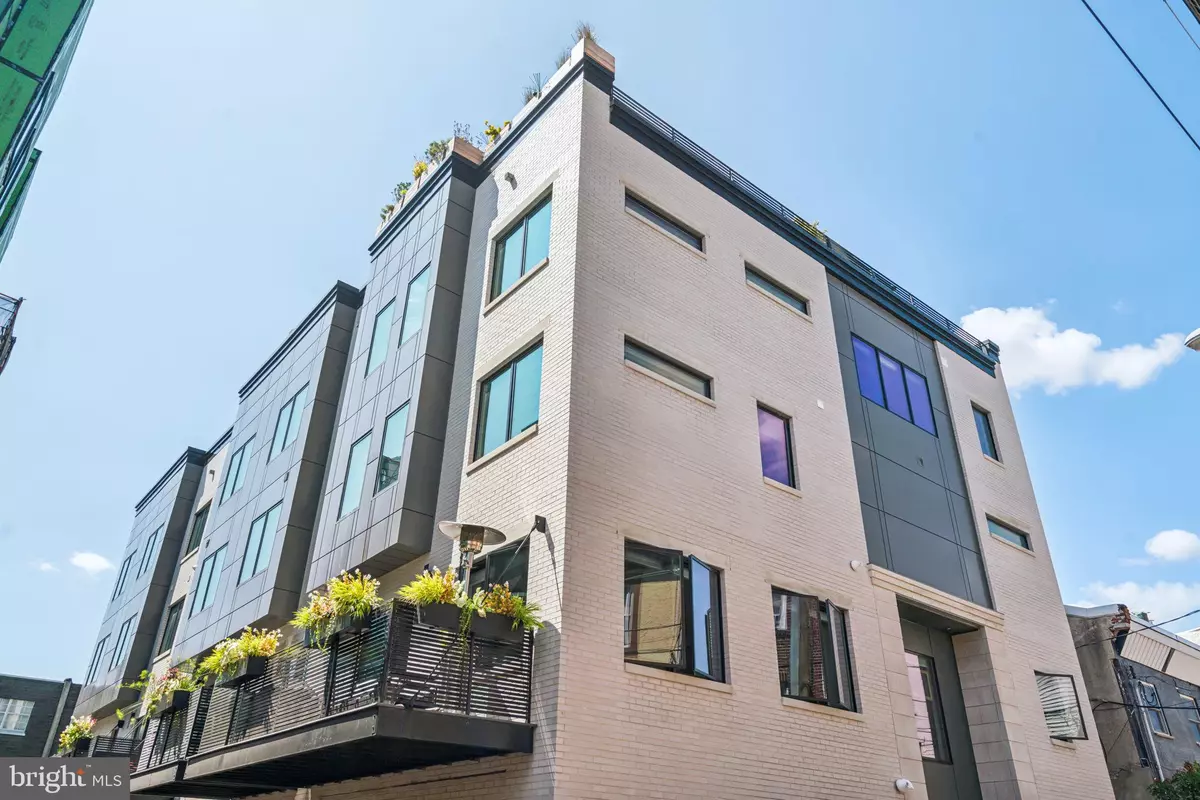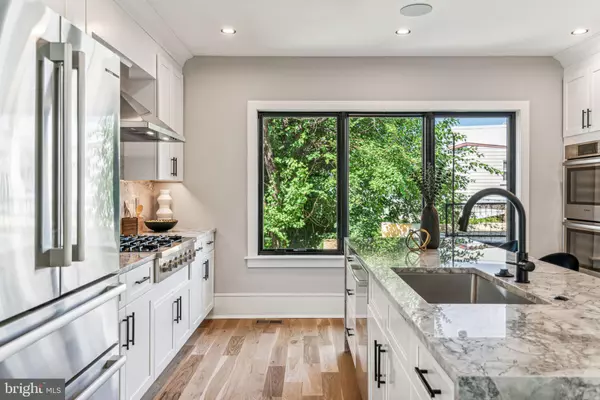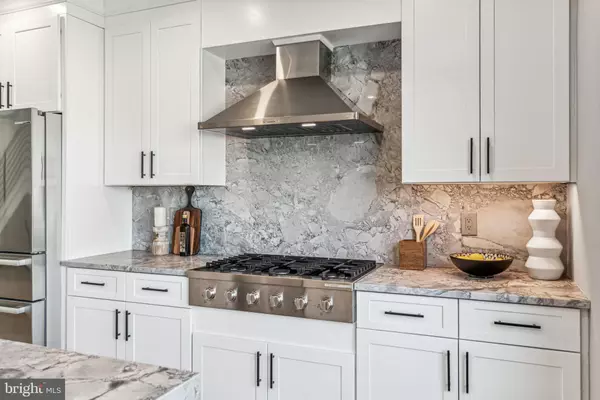4 Beds
5 Baths
4,119 SqFt
4 Beds
5 Baths
4,119 SqFt
Key Details
Property Type Townhouse
Sub Type End of Row/Townhouse
Listing Status Active
Purchase Type For Sale
Square Footage 4,119 sqft
Price per Sqft $387
Subdivision Passyunk Square
MLS Listing ID PAPH2444848
Style Other
Bedrooms 4
Full Baths 3
Half Baths 2
HOA Fees $150/mo
HOA Y/N Y
Abv Grd Liv Area 4,119
Originating Board BRIGHT
Year Built 2023
Annual Tax Amount $9,580
Tax Year 2023
Lot Size 1,295 Sqft
Acres 0.03
Property Sub-Type End of Row/Townhouse
Property Description
Location
State PA
County Philadelphia
Area 19147 (19147)
Zoning RSA5
Rooms
Basement Full
Main Level Bedrooms 1
Interior
Interior Features Bar, Bathroom - Soaking Tub, Bathroom - Walk-In Shower, Dining Area, Floor Plan - Open, Kitchen - Island, Recessed Lighting, Upgraded Countertops, Wet/Dry Bar, Wood Floors
Hot Water Tankless
Heating Central
Cooling Central A/C
Fireplaces Number 1
Fireplaces Type Gas/Propane
Inclusions All appliances in as-is condition.
Equipment Built-In Microwave, Built-In Range, Dishwasher, Disposal
Fireplace Y
Appliance Built-In Microwave, Built-In Range, Dishwasher, Disposal
Heat Source Natural Gas
Laundry Upper Floor
Exterior
Exterior Feature Roof, Terrace
Parking Features Covered Parking, Garage Door Opener, Inside Access
Garage Spaces 3.0
Water Access N
Accessibility None
Porch Roof, Terrace
Attached Garage 2
Total Parking Spaces 3
Garage Y
Building
Story 4
Foundation Concrete Perimeter
Sewer Public Sewer
Water Public
Architectural Style Other
Level or Stories 4
Additional Building Above Grade, Below Grade
New Construction Y
Schools
Elementary Schools Vare-Washington
High Schools Horace Furness
School District The School District Of Philadelphia
Others
Pets Allowed Y
Senior Community No
Tax ID 021000028
Ownership Fee Simple
SqFt Source Estimated
Special Listing Condition Standard
Pets Allowed No Pet Restrictions

Find out why customers are choosing LPT Realty to meet their real estate needs






