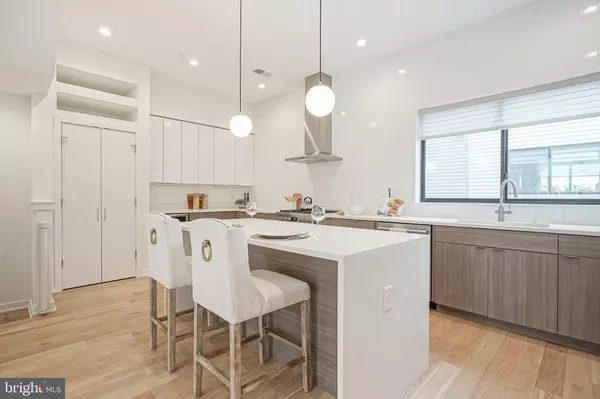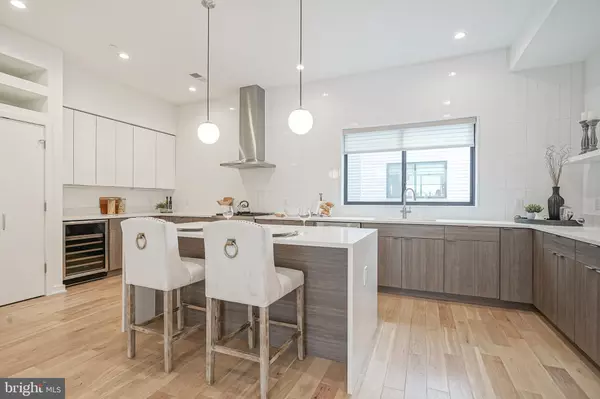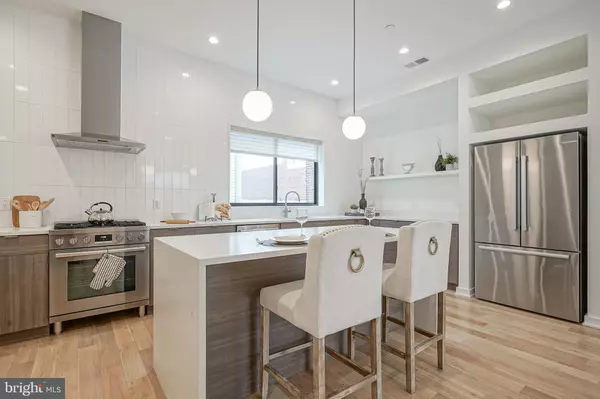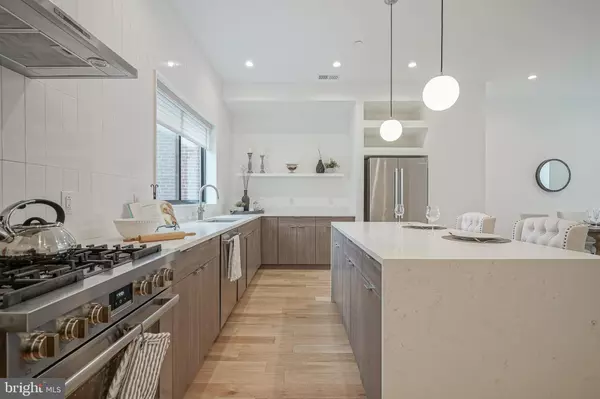3 Beds
3 Baths
3,498 SqFt
3 Beds
3 Baths
3,498 SqFt
OPEN HOUSE
Sat Feb 15, 11:30am - 1:00pm
Key Details
Property Type Single Family Home, Condo
Sub Type Penthouse Unit/Flat/Apartment
Listing Status Active
Purchase Type For Sale
Square Footage 3,498 sqft
Price per Sqft $265
Subdivision Passyunk Square
MLS Listing ID PAPH2443358
Style Contemporary
Bedrooms 3
Full Baths 3
HOA Y/N N
Abv Grd Liv Area 3,198
Originating Board BRIGHT
Year Built 2022
Annual Tax Amount $2,851
Tax Year 2024
Lot Size 1,043 Sqft
Acres 0.02
Lot Dimensions 0.00 x 45.00
Property Sub-Type Penthouse Unit/Flat/Apartment
Property Description
The second floor impresses with soaring 10-foot ceilings, a sleek two-toned chef's kitchen with Bosch stainless steel appliances, quartz countertops, and ample cabinetry, a spacious dining area, a stylish powder room, and a sunlit living space framed by floor-to-ceiling Pella windows.
The third floor features two generously sized bedrooms, both with walk-in closets, a full bathroom, and a dedicated laundry room for added convenience. The fourth floor is a private retreat with a spacious primary suite, a massive walk-in closet, and a sliding glass door leading to a private terrace with breathtaking views. The spa-like en-suite bathroom is clad in porcelain tile and features a double vanity and a luxurious walk-in shower.
A finished basement provides additional flexible space for a media room, playroom, or extra storage. With a WalkScore of 98, this home is a true Walker's Paradise, steps from the best of Passyunk Square, including Rival Bros. Coffee, Laurel, Triangle Tavern, Stogie Joe's, Palizzi Social Club, Fond, Barcelona Wine Bar, and Perla, as well as the historic 9th Street Italian Market, Isgro Pastries, and Philadelphia's iconic cheesesteak spots, Pat's and Geno's. Greenstreet Coffee, Benna's Café, Garage Passyunk, and the lively East Passyunk Avenue dining scene are just around the corner, while Columbus Square Park, Capitolo Playground, and the scenic Schuylkill River Trail offer great outdoor options. Don't miss this rare opportunity to own a stunning, move-in-ready home with parking, outdoor space, and tax savings in one of Philadelphia's most vibrant and sought-after neighborhoods.
Location
State PA
County Philadelphia
Area 19147 (19147)
Zoning RSA5
Rooms
Other Rooms Bedroom 2, Bedroom 1
Basement Full
Interior
Hot Water Natural Gas
Heating Central
Cooling Central A/C
Fireplace N
Heat Source Natural Gas
Exterior
Parking Features Built In
Garage Spaces 1.0
Water Access N
Accessibility None
Attached Garage 1
Total Parking Spaces 1
Garage Y
Building
Story 3
Unit Features Garden 1 - 4 Floors
Sewer Public Septic
Water Public
Architectural Style Contemporary
Level or Stories 3
Additional Building Above Grade, Below Grade
New Construction N
Schools
School District Philadelphia City
Others
Senior Community No
Tax ID 021300502
Ownership Fee Simple
SqFt Source Assessor
Special Listing Condition Standard

Find out why customers are choosing LPT Realty to meet their real estate needs






