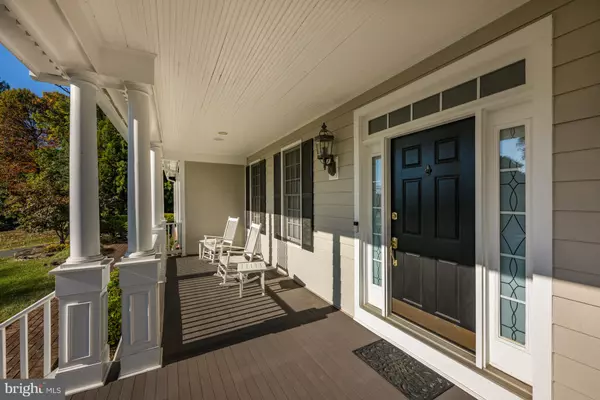5 Beds
5 Baths
5,240 SqFt
5 Beds
5 Baths
5,240 SqFt
Key Details
Property Type Single Family Home
Sub Type Detached
Listing Status Active
Purchase Type For Sale
Square Footage 5,240 sqft
Price per Sqft $362
Subdivision Crimmins
MLS Listing ID VAFX2220676
Style Colonial,Farmhouse/National Folk
Bedrooms 5
Full Baths 4
Half Baths 1
HOA Y/N N
Abv Grd Liv Area 3,610
Originating Board BRIGHT
Year Built 2000
Annual Tax Amount $18,061
Tax Year 2024
Lot Size 0.452 Acres
Acres 0.45
Property Sub-Type Detached
Property Description
Location
State VA
County Fairfax
Zoning 120
Rooms
Other Rooms Living Room, Dining Room, Primary Bedroom, Sitting Room, Bedroom 2, Bedroom 3, Bedroom 4, Bedroom 5, Kitchen, Game Room, Family Room, Library, Foyer, Breakfast Room, Study, Exercise Room, In-Law/auPair/Suite, Laundry, Mud Room, Other, Storage Room, Utility Room
Basement Outside Entrance, Rear Entrance, Daylight, Full, Full, Fully Finished, Walkout Level, Windows
Interior
Interior Features Breakfast Area, Butlers Pantry, Family Room Off Kitchen, Kitchen - Gourmet, Kitchen - Island, Kitchen - Table Space, Dining Area, Kitchen - Eat-In, Primary Bath(s), Chair Railings, Crown Moldings, Window Treatments, Upgraded Countertops, Laundry Chute, Wainscotting, Wood Floors, Recessed Lighting, Floor Plan - Open, Floor Plan - Traditional
Hot Water Natural Gas
Heating Forced Air
Cooling Ceiling Fan(s), Central A/C
Fireplaces Number 3
Fireplaces Type Gas/Propane, Fireplace - Glass Doors, Mantel(s)
Equipment Dishwasher, Disposal, Dryer, Exhaust Fan, Icemaker, Microwave, Range Hood, Refrigerator, Stove, Washer
Fireplace Y
Appliance Dishwasher, Disposal, Dryer, Exhaust Fan, Icemaker, Microwave, Range Hood, Refrigerator, Stove, Washer
Heat Source Natural Gas
Exterior
Exterior Feature Deck(s), Porch(es)
Parking Features Garage Door Opener, Garage - Side Entry
Garage Spaces 2.0
Utilities Available Cable TV Available
Water Access N
Roof Type Shingle
Accessibility Other
Porch Deck(s), Porch(es)
Attached Garage 2
Total Parking Spaces 2
Garage Y
Building
Story 3
Foundation Other
Sewer Public Sewer
Water Public
Architectural Style Colonial, Farmhouse/National Folk
Level or Stories 3
Additional Building Above Grade, Below Grade
Structure Type 9'+ Ceilings
New Construction N
Schools
Elementary Schools Haycock
Middle Schools Longfellow
High Schools Mclean
School District Fairfax County Public Schools
Others
Senior Community No
Tax ID 0411 16 0001C
Ownership Fee Simple
SqFt Source Assessor
Security Features Electric Alarm
Special Listing Condition Standard
Virtual Tour https://www.relahq.com/mls/162963721

Find out why customers are choosing LPT Realty to meet their real estate needs






