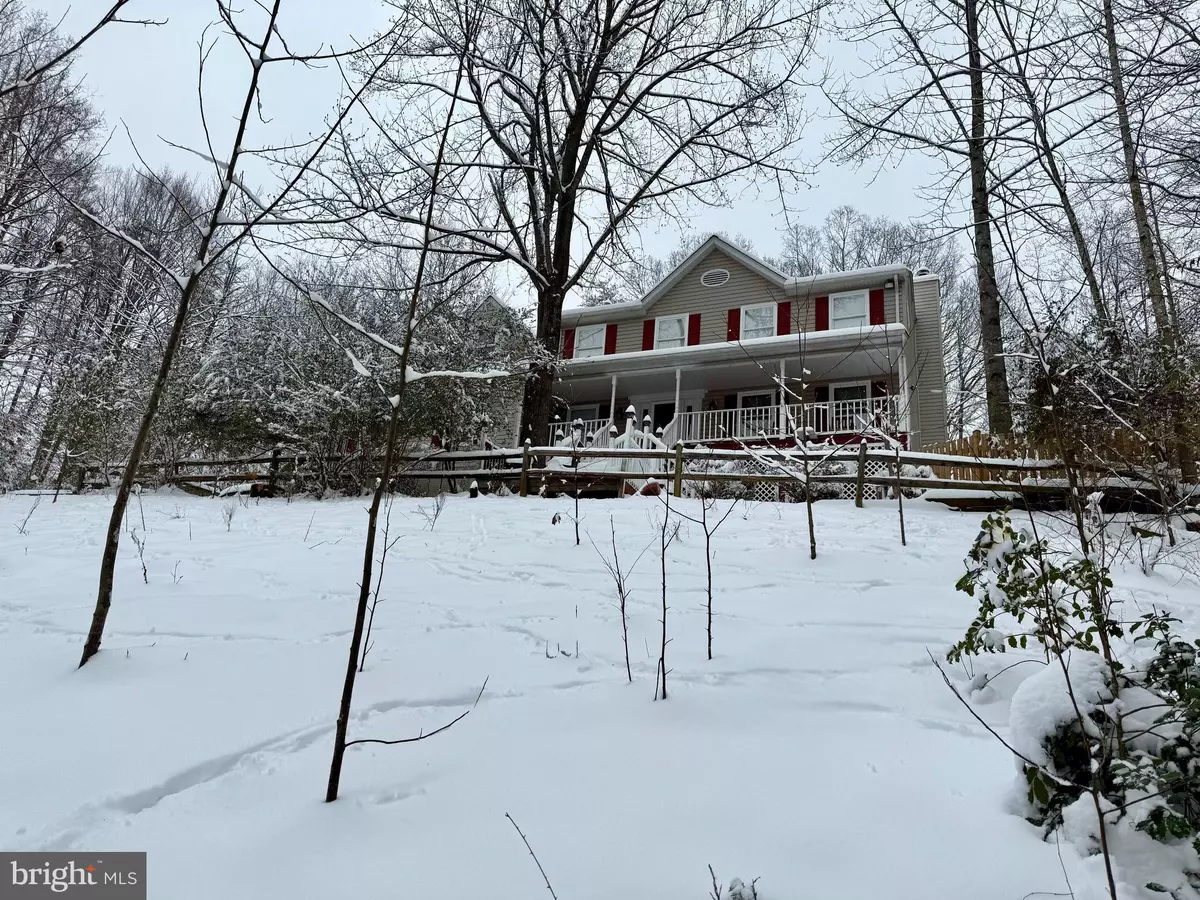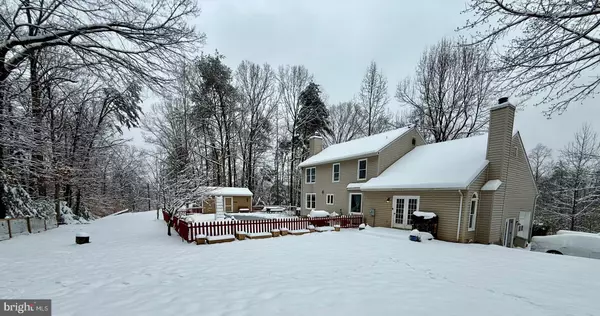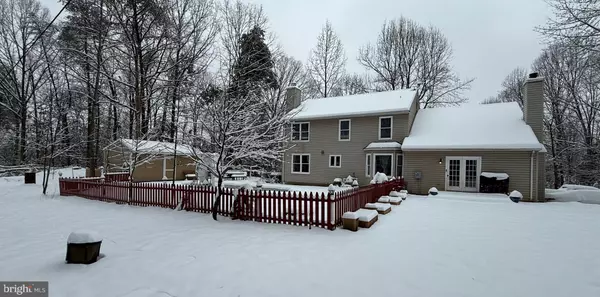4 Beds
4 Baths
3,948 SqFt
4 Beds
4 Baths
3,948 SqFt
Key Details
Property Type Single Family Home
Sub Type Detached
Listing Status Coming Soon
Purchase Type For Sale
Square Footage 3,948 sqft
Price per Sqft $172
Subdivision None Available
MLS Listing ID VAST2035536
Style Traditional,Colonial
Bedrooms 4
Full Baths 3
Half Baths 1
HOA Y/N N
Abv Grd Liv Area 2,212
Originating Board BRIGHT
Year Built 1992
Annual Tax Amount $5,146
Tax Year 2024
Lot Size 3.467 Acres
Acres 3.47
Property Sub-Type Detached
Property Description
Want off the grid living minutes from the city? Look no further!! This spacious 4 bedroom 3.5 bathroom home has plenty of space to meet all residents needs! With an expansive 3 plus acre lot you will have many options for outdoor activities including your own pool, chicken coop, large front porch, and area that previously hosted a horse! Two living areas on the main floor allow for ample space to entertain! Upstairs you will find spacious bedrooms, updated bathrooms, and plentiful storage space. Downstairs is another recreational area suitable for an additional living space, a space to run a business, and many other opportunities! Entire HVAC was replaced in 2024. Backyard fencing and chicken coop added in 2023. New pool pump in 2023. New French doors added in garage and basement in 2024. This is one that you will want to see for yourself!
Location
State VA
County Stafford
Zoning A1
Rooms
Basement Walkout Level
Interior
Interior Features Bar, Ceiling Fan(s), Combination Dining/Living, Family Room Off Kitchen, Floor Plan - Open, Walk-in Closet(s), WhirlPool/HotTub, Wood Floors
Hot Water Electric
Heating Heat Pump(s)
Cooling Heat Pump(s)
Fireplaces Number 1
Equipment Built-In Microwave, Built-In Range, Dishwasher, Disposal, Dryer, Oven - Double, Oven/Range - Electric, Refrigerator, Stainless Steel Appliances, Washer
Fireplace Y
Appliance Built-In Microwave, Built-In Range, Dishwasher, Disposal, Dryer, Oven - Double, Oven/Range - Electric, Refrigerator, Stainless Steel Appliances, Washer
Heat Source Electric
Laundry Washer In Unit, Dryer In Unit, Main Floor
Exterior
Exterior Feature Patio(s), Porch(es)
Parking Features Garage - Side Entry, Garage Door Opener
Garage Spaces 2.0
Pool In Ground
Water Access N
View Garden/Lawn, Trees/Woods, Scenic Vista
Roof Type Composite,Shingle
Accessibility None
Porch Patio(s), Porch(es)
Attached Garage 2
Total Parking Spaces 2
Garage Y
Building
Lot Description Backs to Trees, Landscaping, Private, Rear Yard, Secluded, SideYard(s), Trees/Wooded
Story 3
Foundation Stone
Sewer On Site Septic
Water Well
Architectural Style Traditional, Colonial
Level or Stories 3
Additional Building Above Grade, Below Grade
New Construction N
Schools
School District Stafford County Public Schools
Others
Senior Community No
Tax ID 22 20F
Ownership Fee Simple
SqFt Source Assessor
Acceptable Financing Cash, VA, Conventional
Horse Property N
Listing Terms Cash, VA, Conventional
Financing Cash,VA,Conventional
Special Listing Condition Standard

Find out why customers are choosing LPT Realty to meet their real estate needs






