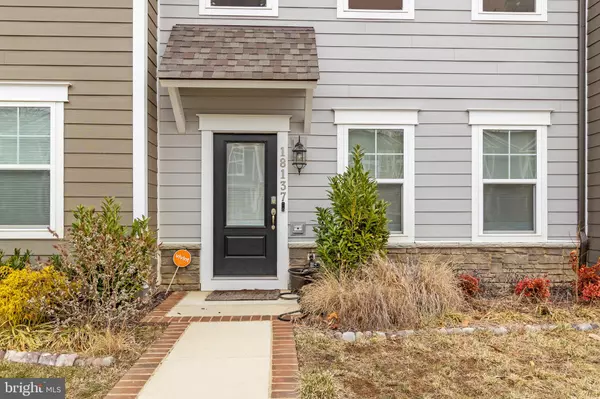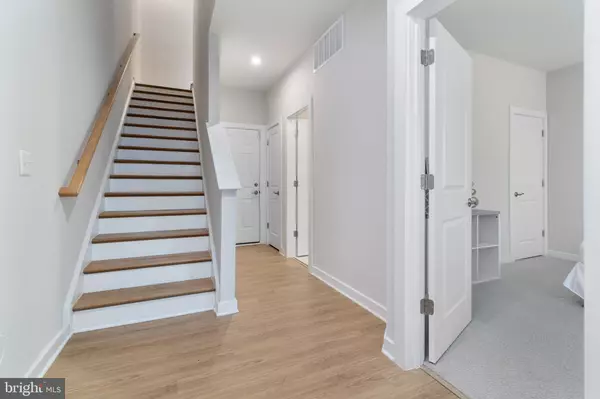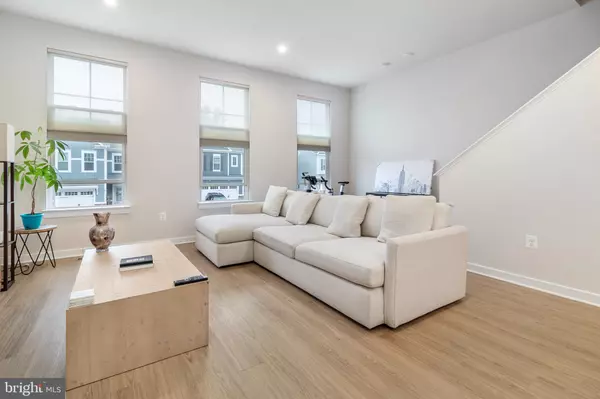4 Beds
4 Baths
2,320 SqFt
4 Beds
4 Baths
2,320 SqFt
Key Details
Property Type Townhouse
Sub Type Interior Row/Townhouse
Listing Status Active
Purchase Type For Sale
Square Footage 2,320 sqft
Price per Sqft $270
Subdivision Potomac Shores
MLS Listing ID VAPW2086898
Style Traditional
Bedrooms 4
Full Baths 3
Half Baths 1
HOA Fees $200/mo
HOA Y/N Y
Abv Grd Liv Area 2,320
Originating Board BRIGHT
Year Built 2022
Annual Tax Amount $5,562
Tax Year 2024
Lot Size 1,720 Sqft
Acres 0.04
Property Sub-Type Interior Row/Townhouse
Property Description
Your opportunity to own premium real estate in a gorgeous neighborhood has arrived! This stunning Kendry model by Stanley Martin offers 4 bedrooms, 3.5 baths, and multiple outdoor living spaces, all designed for comfort, convenience, and style.
Main Level – Open & Inviting
Designed for both function and aesthetics, the main level features beautiful plank flooring, large windows, and recessed lighting, creating a warm and inviting atmosphere. The chef's dream kitchen is equipped with a large island, breakfast bar, gas cooking range, stainless steel appliances, and an oversized pantry, making meal preparation and entertaining effortless. The dining area provides ample space for a full-sized table and a hutch or china cabinet. Sliding glass doors lead to a spacious composite deck—perfect for outdoor dining, relaxation, and social gatherings. A convenient powder room completes this level.
Upper Level – Serene & Spacious
The primary suite is a true retreat, boasting a bright and airy ambiance, a luxurious en-suite with a dual vanity, and a sleek, oversized shower. Two additional generously sized bedrooms, a full bath, and a laundry area ensure everyday convenience.
Lower Level – Versatile & Private
The lower level serves as the front entrance and includes garage access. It also features a spacious legal fourth bedroom and a full bathroom, making it an ideal space for guests, in-laws, or a private home office. A hall closet provides additional storage.
Expansive Fourth Level – A Rare Gem
The highlight of this home is the large loft area with upgraded flooring and a dedicated environmental unit. This versatile space can serve as a home office, playroom, or additional living area. It opens to an amazing rooftop deck, where you can take in beautiful sunsets, host rooftop gatherings, or simply relax in your private outdoor oasis.
Prime Location & Investment Potential
Enjoy the benefits of townhome living with minimal maintenance, leaving you with more time to do what you love. Located in Potomac Shores, this home offers easy access to I-95, Route 1, Quantico, and a variety of dining and shopping options. Whether you're searching for a primary residence or an investment property, this townhome presents great potential for rental income or long-term appreciation.
Schedule your viewing today and experience the luxury and convenience of Potomac Shores living!
Location
State VA
County Prince William
Zoning PMR
Rooms
Basement Garage Access
Main Level Bedrooms 1
Interior
Interior Features Window Treatments
Hot Water Natural Gas
Heating Forced Air
Cooling Central A/C
Equipment Built-In Microwave, Dryer, Washer, Dishwasher, Disposal, Refrigerator, Icemaker, Stove
Fireplace N
Appliance Built-In Microwave, Dryer, Washer, Dishwasher, Disposal, Refrigerator, Icemaker, Stove
Heat Source Electric
Exterior
Parking Features Built In
Garage Spaces 2.0
Amenities Available Bike Trail, Jog/Walk Path, Fitness Center, Recreational Center, Swimming Pool
Water Access N
Accessibility None
Attached Garage 2
Total Parking Spaces 2
Garage Y
Building
Story 4
Foundation Slab
Sewer Public Septic
Water Public
Architectural Style Traditional
Level or Stories 4
Additional Building Above Grade
New Construction N
Schools
High Schools Potomac
School District Prince William County Public Schools
Others
Pets Allowed Y
HOA Fee Include Pool(s),Snow Removal,Common Area Maintenance,Health Club,Trash
Senior Community No
Tax ID 8389-40-9742
Ownership Fee Simple
SqFt Source Assessor
Special Listing Condition Notice Of Default
Pets Allowed No Pet Restrictions

Find out why customers are choosing LPT Realty to meet their real estate needs






