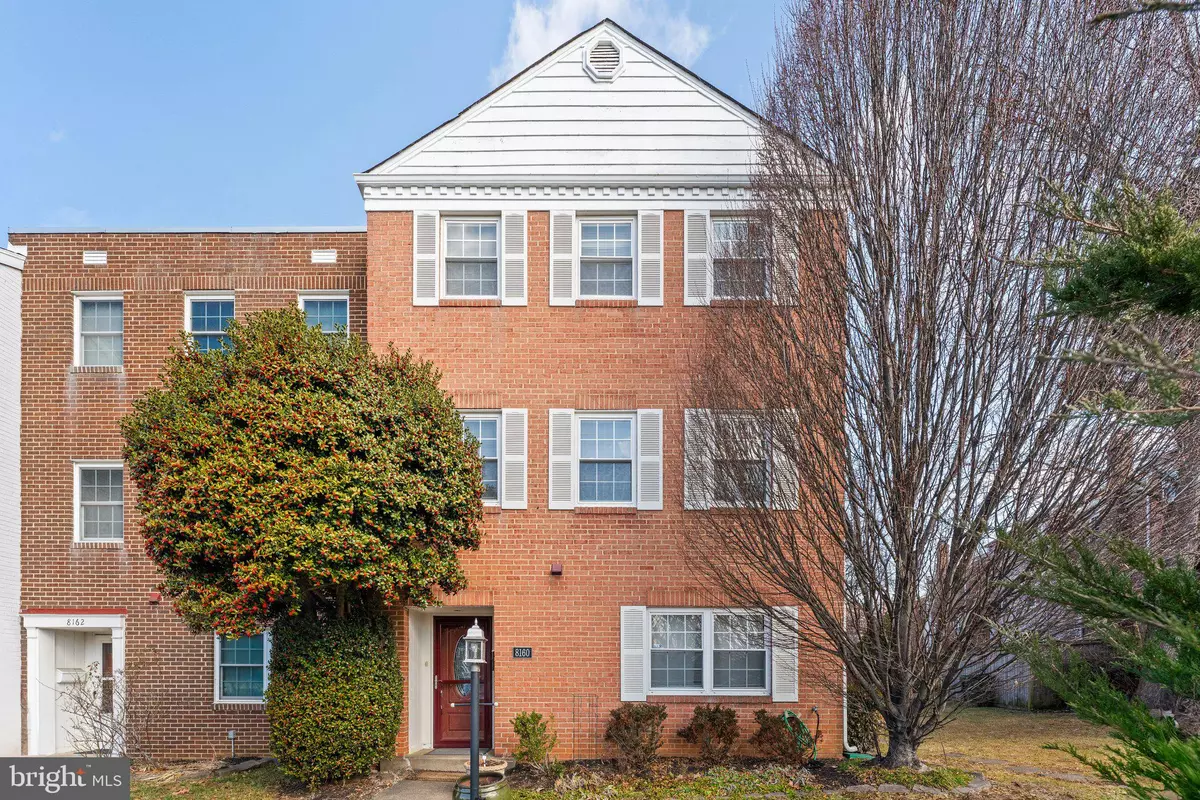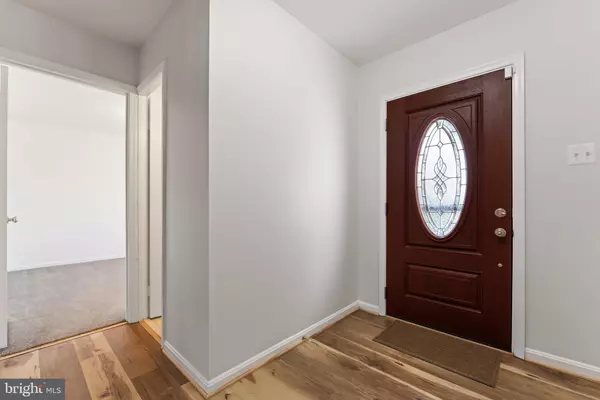4 Beds
3 Baths
2,096 SqFt
4 Beds
3 Baths
2,096 SqFt
Key Details
Property Type Townhouse
Sub Type End of Row/Townhouse
Listing Status Coming Soon
Purchase Type For Sale
Square Footage 2,096 sqft
Price per Sqft $345
Subdivision Tysons Manor
MLS Listing ID VAFX2220326
Style Colonial
Bedrooms 4
Full Baths 3
HOA Fees $618/qua
HOA Y/N Y
Abv Grd Liv Area 1,496
Originating Board BRIGHT
Year Built 1969
Annual Tax Amount $7,453
Tax Year 2024
Lot Size 2,457 Sqft
Acres 0.06
Property Sub-Type End of Row/Townhouse
Property Description
Welcome to 8160 Electric Ave, a beautifully maintained end-unit townhome in the desirable Tysons Manor community of Vienna. This exceptional property offers four bedrooms, three full bathrooms, and two designated parking spaces directly in front – a rare find! Enjoy a fantastic location close to everything Vienna has to offer, plus community amenities including a Community pool, playgrounds, and sidewalks.
The main entrance level welcomes you with gleaming hardwood floors, a versatile fourth bedroom and full bath, and a spacious recreation room. A striking brick hearth wood-burning fireplace anchors this inviting space, which is filled with natural light from above-grade windows and features French doors leading to a charming stone patio and private, fenced garden with mature trees.
The upper level 1 boasts a classic living room overlooking the patio and common area, perfect for relaxing or entertaining. A formal dining room, complete with chair rail, shadow boxing, and a ceiling medallion, adds an elegant touch. The country kitchen is a chef's delight, showcasing a unique wood-beamed ceiling, brick accent wall, ceramic floors, granite countertops, stainless steel appliances, a pantry, and ample table space.
Upper level 2, discover a spacious primary bedroom featuring chair rail, a walk-in closet, and a full ceramic tile en-suite bathroom. Two additional well-sized bedrooms share a beautifully updated full bathroom with custom ceramic tile work.
Recent updates include a new heat pump installed in 2021, providing peace of mind and energy efficiency. This exceptional townhome offers incredible value ! This gem has it all!
Location
State VA
County Fairfax
Zoning 212
Rooms
Other Rooms Living Room, Dining Room, Primary Bedroom, Bedroom 2, Bedroom 3, Bedroom 4, Kitchen, Recreation Room, Utility Room, Bathroom 2, Bathroom 3, Primary Bathroom
Basement Daylight, Full, Front Entrance, Full, Fully Finished, Outside Entrance, Walkout Level, Windows
Interior
Interior Features Bathroom - Stall Shower, Bathroom - Tub Shower, Breakfast Area, Carpet, Chair Railings, Dining Area, Floor Plan - Traditional, Formal/Separate Dining Room, Kitchen - Country, Kitchen - Eat-In, Kitchen - Table Space, Pantry, Recessed Lighting, Wainscotting, Walk-in Closet(s), Window Treatments, Wood Floors
Hot Water Electric
Heating Heat Pump - Electric BackUp
Cooling Central A/C
Flooring Wood, Ceramic Tile, Carpet
Fireplaces Number 1
Fireplaces Type Brick, Wood
Inclusions patio furniture in backyard, cabinet with hutch and table in kitchen convey "AS-IS"
Equipment Dishwasher, Disposal, Dryer, Icemaker, Oven/Range - Electric, Range Hood, Stove, Washer, Water Heater
Fireplace Y
Window Features Double Pane
Appliance Dishwasher, Disposal, Dryer, Icemaker, Oven/Range - Electric, Range Hood, Stove, Washer, Water Heater
Heat Source Electric
Laundry Basement, Main Floor
Exterior
Garage Spaces 2.0
Parking On Site 2
Fence Privacy, Rear
Utilities Available Natural Gas Available
Amenities Available Club House, Common Grounds, Jog/Walk Path, Picnic Area, Pool - Outdoor, Reserved/Assigned Parking, Tot Lots/Playground
Water Access N
Accessibility None
Total Parking Spaces 2
Garage N
Building
Lot Description Backs - Open Common Area, Level, Rear Yard
Story 3
Foundation Slab
Sewer Public Sewer
Water Public
Architectural Style Colonial
Level or Stories 3
Additional Building Above Grade, Below Grade
Structure Type Beamed Ceilings
New Construction N
Schools
Elementary Schools Stenwood
Middle Schools Kilmer
High Schools Marshall
School District Fairfax County Public Schools
Others
HOA Fee Include Parking Fee,Snow Removal,Trash
Senior Community No
Tax ID 0394 14020054
Ownership Fee Simple
SqFt Source Assessor
Horse Property N
Special Listing Condition Standard
Virtual Tour https://listings.upwardstudio.com/sites/xawqobp/unbranded

Find out why customers are choosing LPT Realty to meet their real estate needs






