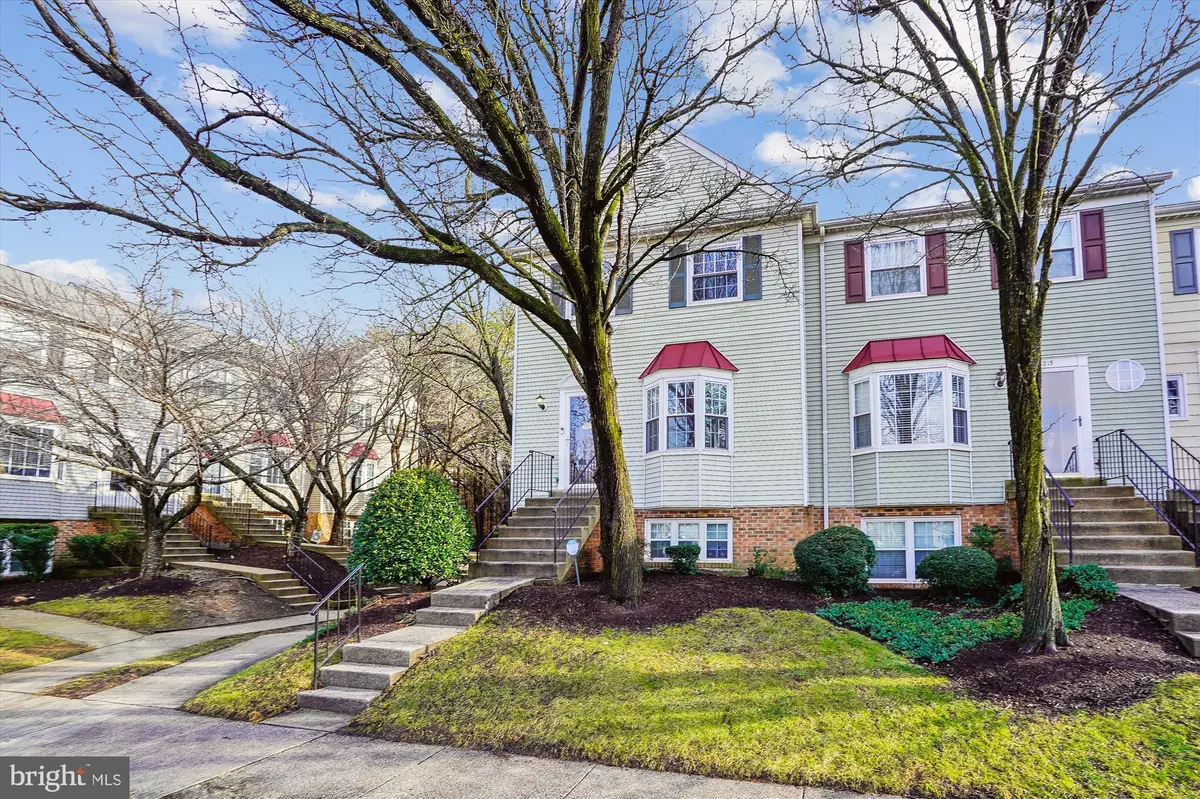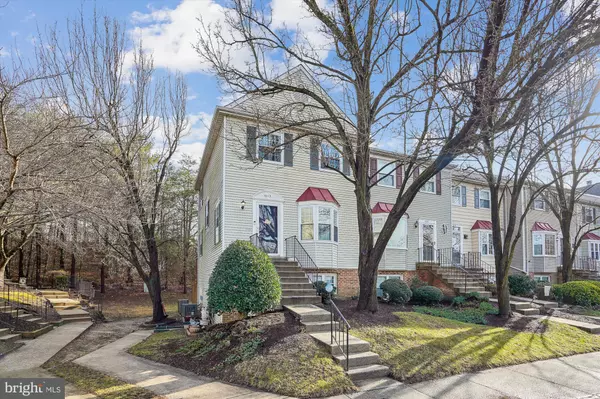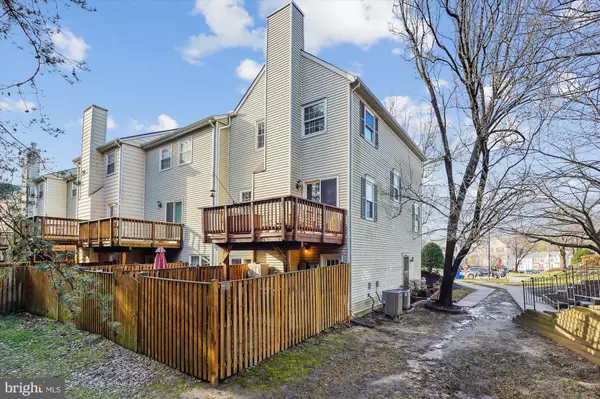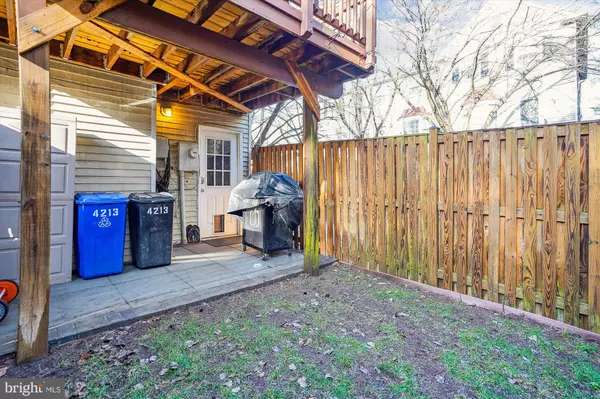3 Beds
3 Baths
1,332 SqFt
3 Beds
3 Baths
1,332 SqFt
Key Details
Property Type Condo
Sub Type Condo/Co-op
Listing Status Coming Soon
Purchase Type For Sale
Square Footage 1,332 sqft
Price per Sqft $258
Subdivision Stockbridge Condo
MLS Listing ID VAPW2087654
Style Colonial,Traditional,Unit/Flat
Bedrooms 3
Full Baths 2
Half Baths 1
Condo Fees $374/mo
HOA Y/N N
Abv Grd Liv Area 1,332
Originating Board BRIGHT
Year Built 1989
Annual Tax Amount $2,937
Tax Year 2024
Property Sub-Type Condo/Co-op
Property Description
In 2023, the condo underwent renovations, including a new kitchen with stainless steel appliances, all-white cabinets (a full wall of cabinets was added for extra storage), and elegant granite countertops. The baths were updated with modern fixtures. Luxury vinyl flooring has been installed throughout the home for a sleek, cohesive look, and the entire home has been freshly painted in neutral colors that complement any decor.
The main level features a spacious living and dining area with a cozy wood-burning fireplace and a sliding glass door leading to a refinished rear deck, perfect for outdoor entertaining. This level is completed by an updated half bath and a coat closet with additional built-in storage.
Upstairs, you'll find a large primary bedroom with an en-suite renovated full bath and a shower stall. There are two additional generously sized bedrooms, a full hall bath, and a linen closet for added convenience. All closets feature extra shelving, providing ample storage space. Pull-down stairs lead to a partially floored attic, ideal for additional storage needs.
The lower level includes a laundry area (washer and dryer not included) with access to the rear fenced yard and patio.
This condo comes with one assigned parking space, and additional parking passes for short-term overnight guests are provided by management.
Luxury vinyl flooring throughout the home offers both durability and style. Thoughtful updates and renovations make this condo move-in ready and perfect for comfortable living.
Location
State VA
County Prince William
Zoning R16
Direction Northwest
Rooms
Other Rooms Living Room, Dining Room, Primary Bedroom, Bedroom 2, Bedroom 3, Kitchen, Basement, Foyer, Other, Bathroom 2, Primary Bathroom, Half Bath
Basement Rear Entrance, Other, Interior Access
Interior
Interior Features Attic, Bathroom - Stall Shower, Bathroom - Tub Shower, Ceiling Fan(s), Combination Dining/Living, Dining Area, Floor Plan - Traditional
Hot Water Electric
Heating Heat Pump(s)
Cooling Ceiling Fan(s), Central A/C, Heat Pump(s), Other
Flooring Luxury Vinyl Plank
Fireplaces Number 1
Fireplaces Type Screen, Wood, Other
Equipment Built-In Microwave, Dishwasher, Disposal, Oven/Range - Electric, Refrigerator, Stainless Steel Appliances, Water Heater
Furnishings No
Fireplace Y
Window Features Double Pane,Screens,Vinyl Clad
Appliance Built-In Microwave, Dishwasher, Disposal, Oven/Range - Electric, Refrigerator, Stainless Steel Appliances, Water Heater
Heat Source Electric
Laundry Hookup, Lower Floor
Exterior
Exterior Feature Deck(s), Patio(s)
Parking On Site 1
Fence Rear, Wood
Utilities Available Cable TV, Phone Available, Other, Under Ground
Amenities Available Common Grounds, Pool - Outdoor, Tot Lots/Playground
Water Access N
View Garden/Lawn, Trees/Woods, Other
Roof Type Shingle,Other
Street Surface Other
Accessibility None
Porch Deck(s), Patio(s)
Garage N
Building
Lot Description Other
Story 3
Foundation Other
Sewer Public Sewer, Other
Water Public, Other
Architectural Style Colonial, Traditional, Unit/Flat
Level or Stories 3
Additional Building Above Grade, Below Grade
Structure Type Dry Wall
New Construction N
Schools
Elementary Schools Pattie
Middle Schools Potomac Shores
High Schools Forest Park
School District Prince William County Public Schools
Others
Pets Allowed Y
HOA Fee Include Common Area Maintenance,Management,Pool(s),Road Maintenance,Water,Other,Sewer,Trash,Snow Removal,Reserve Funds
Senior Community No
Tax ID 8190-63-0105.02
Ownership Condominium
Security Features Smoke Detector,Carbon Monoxide Detector(s)
Acceptable Financing Cash, Conventional, Other
Listing Terms Cash, Conventional, Other
Financing Cash,Conventional,Other
Special Listing Condition Standard
Pets Allowed Dogs OK, Cats OK, Breed Restrictions, Number Limit
Virtual Tour https://mls.TruPlace.com/property/67/134369/

Find out why customers are choosing LPT Realty to meet their real estate needs






