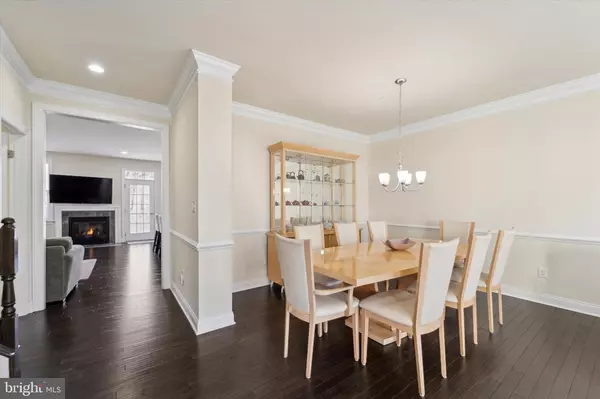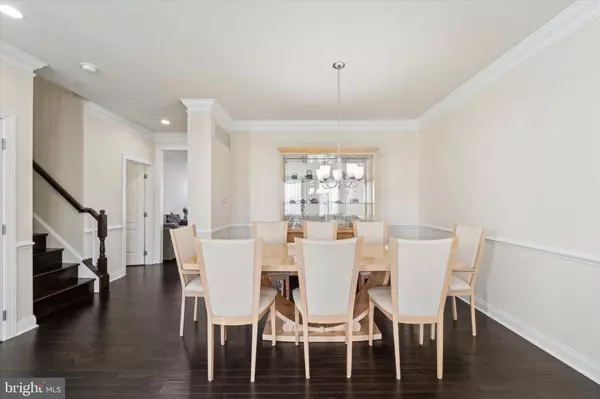4 Beds
5 Baths
3,096 SqFt
4 Beds
5 Baths
3,096 SqFt
OPEN HOUSE
Sun Feb 16, 11:00am - 1:00pm
Key Details
Property Type Condo
Sub Type Condo/Co-op
Listing Status Active
Purchase Type For Sale
Square Footage 3,096 sqft
Price per Sqft $218
Subdivision Ravenscliff
MLS Listing ID PADE2082922
Style Carriage House
Bedrooms 4
Full Baths 3
Half Baths 2
Condo Fees $280/mo
HOA Y/N N
Abv Grd Liv Area 3,096
Originating Board BRIGHT
Year Built 2015
Annual Tax Amount $9,223
Tax Year 2023
Lot Dimensions 0.00 x 0.00
Property Sub-Type Condo/Co-op
Property Description
As you step inside, you are greeted by an atmosphere of sophistication and warmth. The open concept living areas are ideal for both relaxation and entertaining, seamlessly connecting each space for a harmonious flow. The gourmet kitchen with extra-large island stands as the centerpiece, equipped with modern appliances and ample storage and counter space, catering to culinary enthusiasts and casual cooks alike. The open floor plans allows you to enjoy the family room with gas fireplace here as well.
A standout feature of this home is the beautiful spacious in-law suite, providing an ideal space for guests or extended family, ensuring privacy and convenience with its own full bathroom, living room area and patio.
The home has five distinct heating zones, this residence offers personalized comfort throughout, allowing you to tailor the climate to your preference in every room.
Outside, the property boasts a serene, wooded view from its two beautiful decks as well as the patio on ground level. These areas offer a picturesque setting for outdoor gatherings or peaceful solitude. The lush landscape and mature trees create a private oasis, enhancing the sense of tranquility and retreat especially if you are a bird watcher.
Discover the perfect blend of elegance and functionality at 311 Corvus Circle, where every detail is crafted to offer a luxurious and inviting living experience.
Media has many benefits to suburban living. From Media's main State Street filled with a variety of restaurants that in the summertime you can enjoy with all of the community on Wednesday nights with “Dining Under the Stars:. You also can't beat this homes location being minutes from Rte. 1 & 476, not to mention 20 minutes from the airport and an easy ride to downtown Philadelphia. Come see for yourself. Hurry this will not last!
Location
State PA
County Delaware
Area Marple Twp (10425)
Zoning R
Rooms
Basement Fully Finished
Interior
Hot Water Natural Gas
Heating Forced Air
Cooling Central A/C
Flooring Engineered Wood, Carpet, Ceramic Tile
Fireplaces Number 1
Fireplaces Type Gas/Propane
Inclusions Washer, Dryer, Fridge, Stove, Microwave, Ceiling Fans, Shades
Fireplace Y
Heat Source Natural Gas
Laundry Upper Floor
Exterior
Parking Features Garage - Front Entry, Garage Door Opener, Inside Access
Garage Spaces 4.0
Utilities Available Cable TV, Electric Available, Natural Gas Available, Sewer Available
Amenities Available None
Water Access N
View Trees/Woods
Accessibility 2+ Access Exits
Attached Garage 2
Total Parking Spaces 4
Garage Y
Building
Story 4
Sewer Public Sewer
Water Public
Architectural Style Carriage House
Level or Stories 4
Additional Building Above Grade, Below Grade
New Construction N
Schools
School District Marple Newtown
Others
Pets Allowed Y
HOA Fee Include All Ground Fee,Common Area Maintenance,Ext Bldg Maint,Lawn Maintenance,Road Maintenance,Snow Removal,Trash
Senior Community No
Tax ID 25-00-04633-40
Ownership Condominium
Acceptable Financing Cash, Conventional
Listing Terms Cash, Conventional
Financing Cash,Conventional
Special Listing Condition Standard
Pets Allowed Size/Weight Restriction, Dogs OK, Cats OK, Number Limit

Find out why customers are choosing LPT Realty to meet their real estate needs






