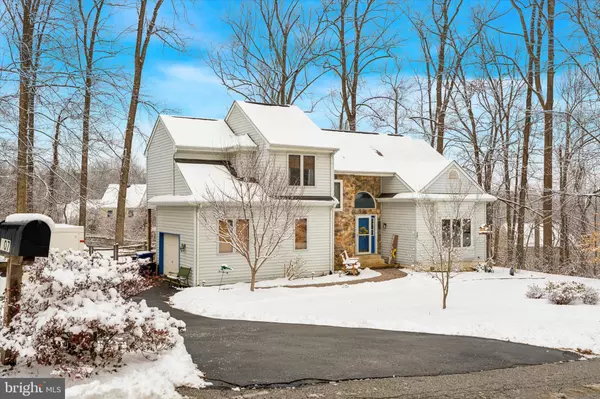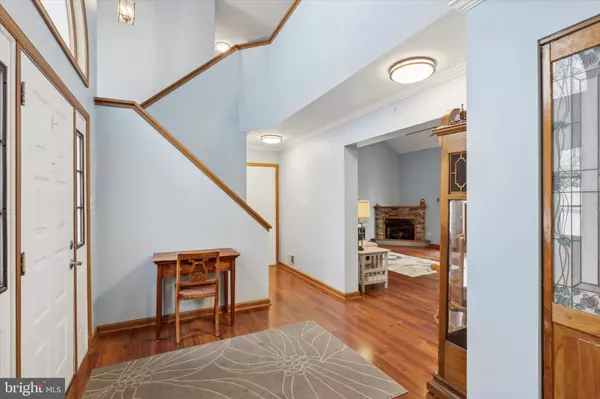3 Beds
3 Baths
2,341 SqFt
3 Beds
3 Baths
2,341 SqFt
OPEN HOUSE
Sun Feb 16, 1:00pm - 3:00pm
Key Details
Property Type Single Family Home
Sub Type Detached
Listing Status Active
Purchase Type For Sale
Square Footage 2,341 sqft
Price per Sqft $170
Subdivision Country Club Valley
MLS Listing ID PACT2091308
Style Contemporary
Bedrooms 3
Full Baths 2
Half Baths 1
HOA Fees $125/qua
HOA Y/N Y
Abv Grd Liv Area 2,341
Originating Board BRIGHT
Year Built 1991
Annual Tax Amount $7,486
Tax Year 2024
Lot Size 0.472 Acres
Acres 0.47
Lot Dimensions 0.00 x 0.00
Property Sub-Type Detached
Property Description
Step inside to a gracious two-story foyer with laminate floors, leading to large dining room with a bump out window and a spacious family room with vaulted ceilings, a propane fireplace with a stone surround, and a French door that opens to a two-tier deck overlooking the nice sized tree-lined backyard. The full eat-in kitchen features tile floors, a deep sink, and a breakfast area with large casement windows, offering serene views of the fenced-in yard.
Upstairs, the primary suite features a generous walk-in closet and an updated ensuite bathroom with tile surround shower and glass sliding door. Two additional spacious bedrooms, a full hall bath, and a hallway overlooking the first floor family room and foyer complete the second level. The semi-finished heated basement offers additional living space, perfect for a home office, gym, or recreation room.
Outdoor living is a delight with a paver patio, a two-tier deck, and a storage shed for added convenience. Additional highlights include a Lennox propane heat pump, a newer water heater, a radon mitigation system, a 200-amp electrical panel, and an attached garage with a workshop area.
Situated on a wonderful street close to shopping, dining, parks, and major commuter routes, this home is just minutes from Animated Brewery, Coatesville Country Club, Kings Tavern and other local attractions. Don't miss the opportunity to make this fantastic home yours—schedule a showing today!
Seller is offering a 1 year home warranty with an above asking price offer. Sellers are looking for a Rent back or post settlement occupancy to allow time to find their next home.
Location
State PA
County Chester
Area Valley Twp (10338)
Zoning RES
Rooms
Basement Partially Finished
Interior
Interior Features Bathroom - Stall Shower, Bathroom - Walk-In Shower, Breakfast Area, Ceiling Fan(s), Dining Area, Family Room Off Kitchen, Floor Plan - Traditional, Formal/Separate Dining Room, Kitchen - Eat-In, Pantry, Primary Bath(s), Walk-in Closet(s)
Hot Water Electric
Heating Heat Pump(s)
Cooling Central A/C
Flooring Laminate Plank
Fireplaces Number 1
Fireplaces Type Corner, Gas/Propane, Mantel(s), Stone
Inclusions Refrigerator and firepit are negotiable.
Equipment Built-In Microwave, Built-In Range, Dishwasher, Stainless Steel Appliances, Water Heater
Furnishings No
Fireplace Y
Appliance Built-In Microwave, Built-In Range, Dishwasher, Stainless Steel Appliances, Water Heater
Heat Source Electric
Laundry Basement, Hookup
Exterior
Exterior Feature Deck(s)
Parking Features Garage - Side Entry
Garage Spaces 1.0
Fence Wood
Utilities Available Cable TV Available, Electric Available, Propane, Sewer Available, Water Available
Water Access N
View Trees/Woods
Roof Type Shingle
Accessibility None
Porch Deck(s)
Attached Garage 1
Total Parking Spaces 1
Garage Y
Building
Lot Description Backs to Trees, Front Yard, Partly Wooded, Rear Yard
Story 2
Foundation Concrete Perimeter
Sewer Public Sewer
Water Public
Architectural Style Contemporary
Level or Stories 2
Additional Building Above Grade, Below Grade
Structure Type Cathedral Ceilings
New Construction N
Schools
School District Coatesville Area
Others
Pets Allowed Y
HOA Fee Include Common Area Maintenance
Senior Community No
Tax ID 38-02L-0062
Ownership Fee Simple
SqFt Source Assessor
Acceptable Financing Cash, Conventional, FHA, PHFA, VA
Horse Property N
Listing Terms Cash, Conventional, FHA, PHFA, VA
Financing Cash,Conventional,FHA,PHFA,VA
Special Listing Condition Standard
Pets Allowed No Pet Restrictions
Virtual Tour https://vimeo.com/1056486673?share=copy

Find out why customers are choosing LPT Realty to meet their real estate needs






