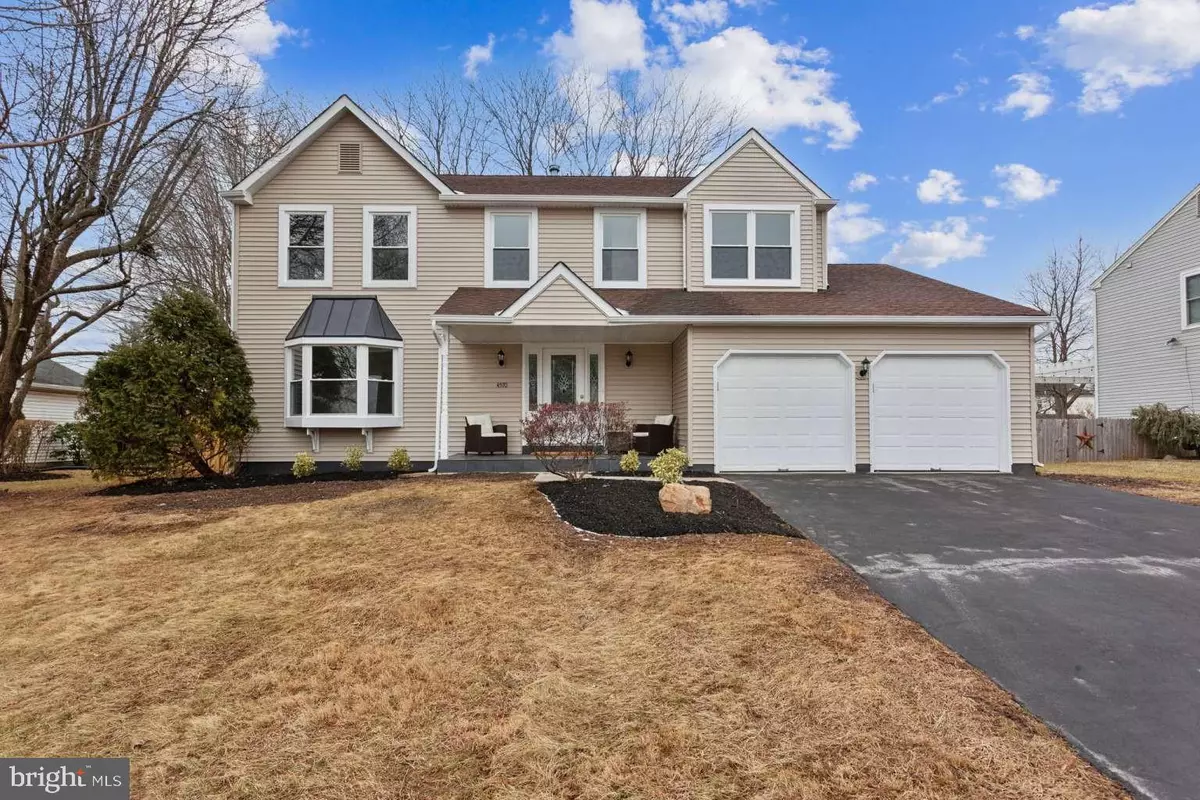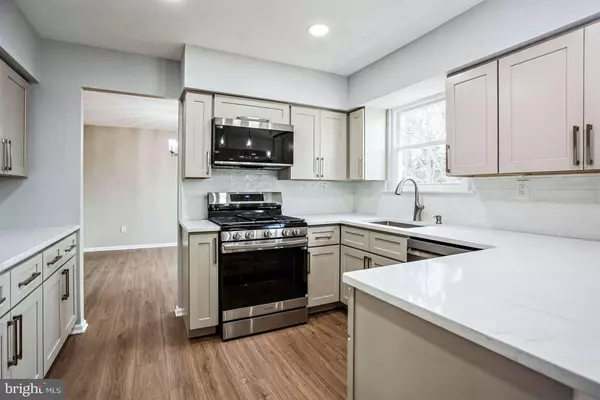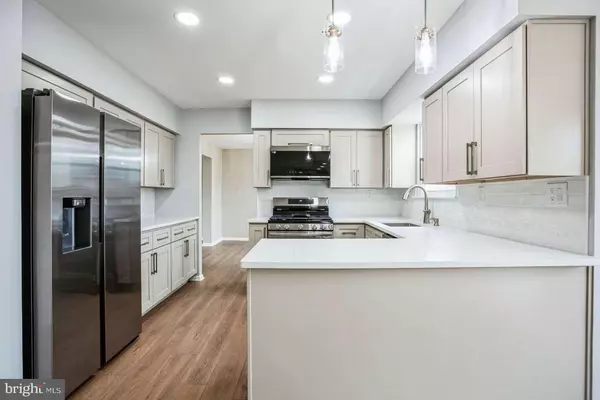4 Beds
3 Baths
2,462 SqFt
4 Beds
3 Baths
2,462 SqFt
Key Details
Property Type Single Family Home
Sub Type Detached
Listing Status Pending
Purchase Type For Sale
Square Footage 2,462 sqft
Price per Sqft $278
Subdivision Barnsleigh
MLS Listing ID PABU2088046
Style Colonial
Bedrooms 4
Full Baths 2
Half Baths 1
HOA Y/N N
Abv Grd Liv Area 2,462
Originating Board BRIGHT
Year Built 1988
Annual Tax Amount $8,028
Tax Year 2024
Lot Size 0.275 Acres
Acres 0.28
Lot Dimensions 80.00 x 150.00
Property Sub-Type Detached
Property Description
Step inside to discover a bright and inviting main level featuring an open-concept design with durable laminate flooring throughout. The custom kitchen is a true showstopper, boasting quartz countertops, a designer tile backsplash, stainless steel appliances, and ample cabinet space. Adjacent to the kitchen, enjoy both a formal living room and a cozy family room, providing plenty of space for relaxation and entertaining. The eat-in kitchen offers a perfect spot for casual dining with a view of the large private backyard.
Upstairs, you'll find four generously sized bedrooms, including master suite with a walk-in closet and a beautifully updated private bath. Plush wall-to-wall carpeting adds warmth and comfort throughout the second floor.
Additional highlights of this home include brand-new windows, a new HVAC system, and a two-car garage with a spacious driveway.
With its stylish upgrades, modern conveniences, and unbeatable location, this move-in-ready home is a rare find. Don't wait—schedule your private showing today!
Location
State PA
County Bucks
Area Bensalem Twp (10102)
Zoning RA
Direction East
Rooms
Basement Unfinished
Interior
Interior Features Breakfast Area, Carpet, Kitchen - Eat-In, Kitchen - Efficiency, Family Room Off Kitchen, Bathroom - Stall Shower, Primary Bath(s), Recessed Lighting, Walk-in Closet(s)
Hot Water Natural Gas
Heating Forced Air
Cooling Central A/C
Flooring Ceramic Tile, Laminated, Carpet
Inclusions Refrigerator, Dishwasher, Stove, Microwave
Equipment Built-In Microwave, Dishwasher, Energy Efficient Appliances, Refrigerator, Oven/Range - Gas, Stainless Steel Appliances, Water Heater
Fireplace N
Window Features Vinyl Clad,Replacement
Appliance Built-In Microwave, Dishwasher, Energy Efficient Appliances, Refrigerator, Oven/Range - Gas, Stainless Steel Appliances, Water Heater
Heat Source Natural Gas
Laundry Main Floor
Exterior
Parking Features Garage - Front Entry, Inside Access
Garage Spaces 2.0
Fence Wood
Water Access N
Roof Type Asphalt
Street Surface Paved
Accessibility None
Attached Garage 2
Total Parking Spaces 2
Garage Y
Building
Lot Description Level
Story 2
Foundation Concrete Perimeter
Sewer Public Sewer
Water Public
Architectural Style Colonial
Level or Stories 2
Additional Building Above Grade, Below Grade
New Construction N
Schools
School District Bensalem Township
Others
Senior Community No
Tax ID 02-048-083
Ownership Fee Simple
SqFt Source Assessor
Acceptable Financing Cash, Conventional
Listing Terms Cash, Conventional
Financing Cash,Conventional
Special Listing Condition Standard

Find out why customers are choosing LPT Realty to meet their real estate needs






