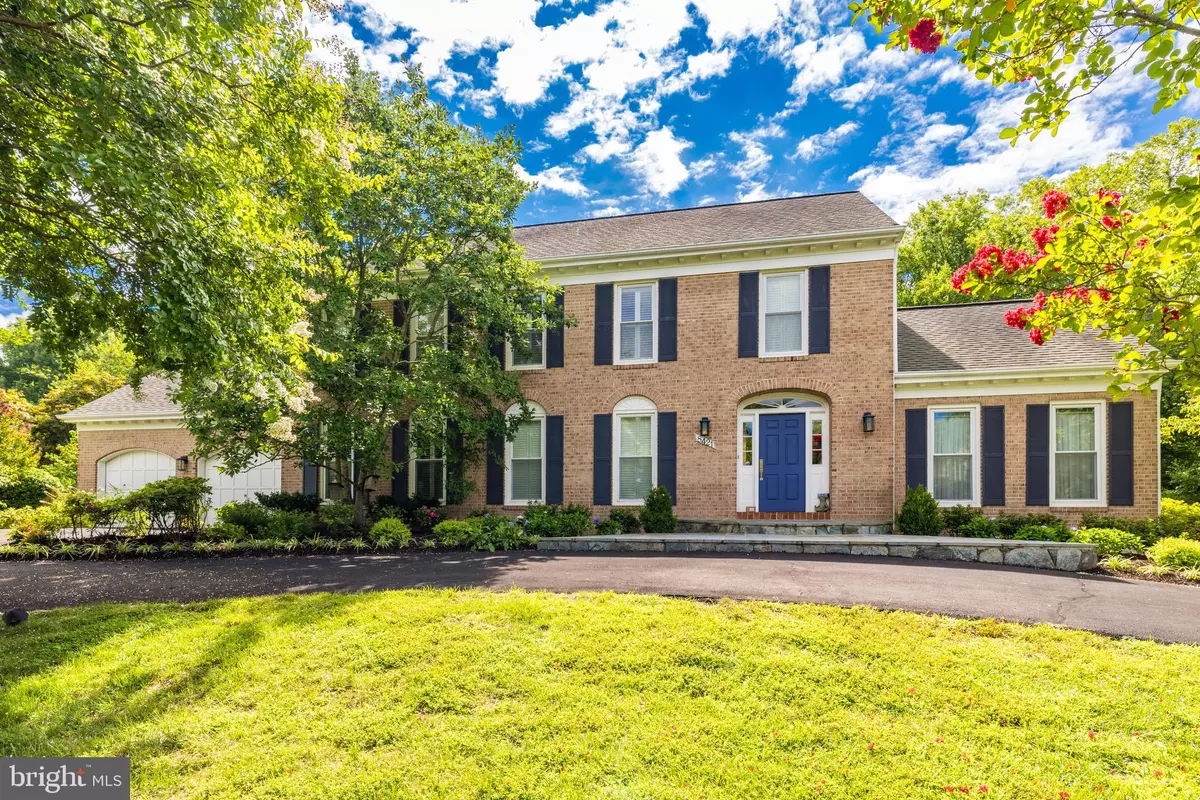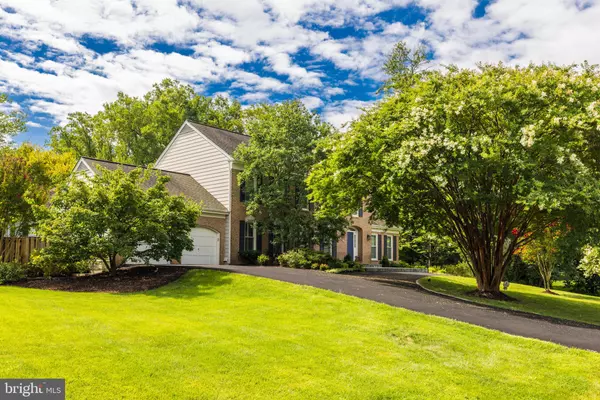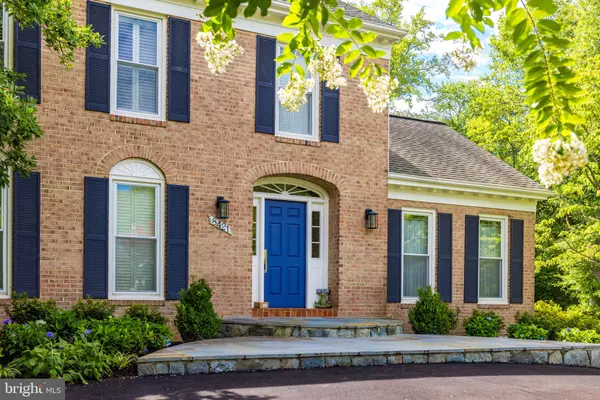5 Beds
5 Baths
5,795 SqFt
5 Beds
5 Baths
5,795 SqFt
Key Details
Property Type Single Family Home
Sub Type Detached
Listing Status Coming Soon
Purchase Type For Sale
Square Footage 5,795 sqft
Price per Sqft $336
Subdivision Mclean Estates
MLS Listing ID VAFX2220942
Style Colonial
Bedrooms 5
Full Baths 4
Half Baths 1
HOA Fees $315/ann
HOA Y/N Y
Abv Grd Liv Area 3,795
Originating Board BRIGHT
Year Built 1983
Annual Tax Amount $17,665
Tax Year 2024
Lot Size 0.592 Acres
Acres 0.59
Property Sub-Type Detached
Property Description
Location
State VA
County Fairfax
Zoning 110
Rooms
Other Rooms Living Room, Dining Room, Primary Bedroom, Sitting Room, Bedroom 2, Bedroom 3, Bedroom 4, Kitchen, Game Room, Family Room, Den, Library, Foyer, Study, Sun/Florida Room, Exercise Room, In-Law/auPair/Suite, Laundry, Mud Room, Other, Solarium, Storage Room, Utility Room, Workshop
Basement Rear Entrance, Daylight, Full, Fully Finished, Walkout Level
Interior
Interior Features Kitchen - Island, Dining Area, Built-Ins, Upgraded Countertops, Primary Bath(s), Window Treatments, Wet/Dry Bar, Floor Plan - Open
Hot Water Natural Gas
Heating Heat Pump(s)
Cooling Attic Fan, Ceiling Fan(s), Central A/C, Zoned
Fireplaces Number 2
Fireplaces Type Screen
Equipment Washer/Dryer Hookups Only, Cooktop, Dishwasher, Disposal, Dryer, Exhaust Fan, Extra Refrigerator/Freezer, Humidifier, Icemaker, Instant Hot Water, Microwave, Oven - Double, Oven - Wall, Refrigerator, Washer
Fireplace Y
Window Features Palladian,Skylights
Appliance Washer/Dryer Hookups Only, Cooktop, Dishwasher, Disposal, Dryer, Exhaust Fan, Extra Refrigerator/Freezer, Humidifier, Icemaker, Instant Hot Water, Microwave, Oven - Double, Oven - Wall, Refrigerator, Washer
Heat Source Natural Gas
Exterior
Exterior Feature Deck(s), Patio(s)
Parking Features Garage Door Opener
Garage Spaces 2.0
Fence Rear
Pool In Ground
Utilities Available Cable TV Available, Multiple Phone Lines
Water Access N
View Garden/Lawn
Roof Type Asphalt
Accessibility None
Porch Deck(s), Patio(s)
Attached Garage 2
Total Parking Spaces 2
Garage Y
Building
Lot Description Landscaping
Story 3
Foundation Block
Sewer Public Sewer
Water Public
Architectural Style Colonial
Level or Stories 3
Additional Building Above Grade, Below Grade
Structure Type 2 Story Ceilings,9'+ Ceilings,Cathedral Ceilings,Dry Wall,Vaulted Ceilings
New Construction N
Schools
Elementary Schools Spring Hill
Middle Schools Cooper
High Schools Langley
School District Fairfax County Public Schools
Others
Senior Community No
Tax ID 0291 11 0035
Ownership Fee Simple
SqFt Source Assessor
Security Features Electric Alarm
Acceptable Financing Conventional
Listing Terms Conventional
Financing Conventional
Special Listing Condition Standard

Find out why customers are choosing LPT Realty to meet their real estate needs






