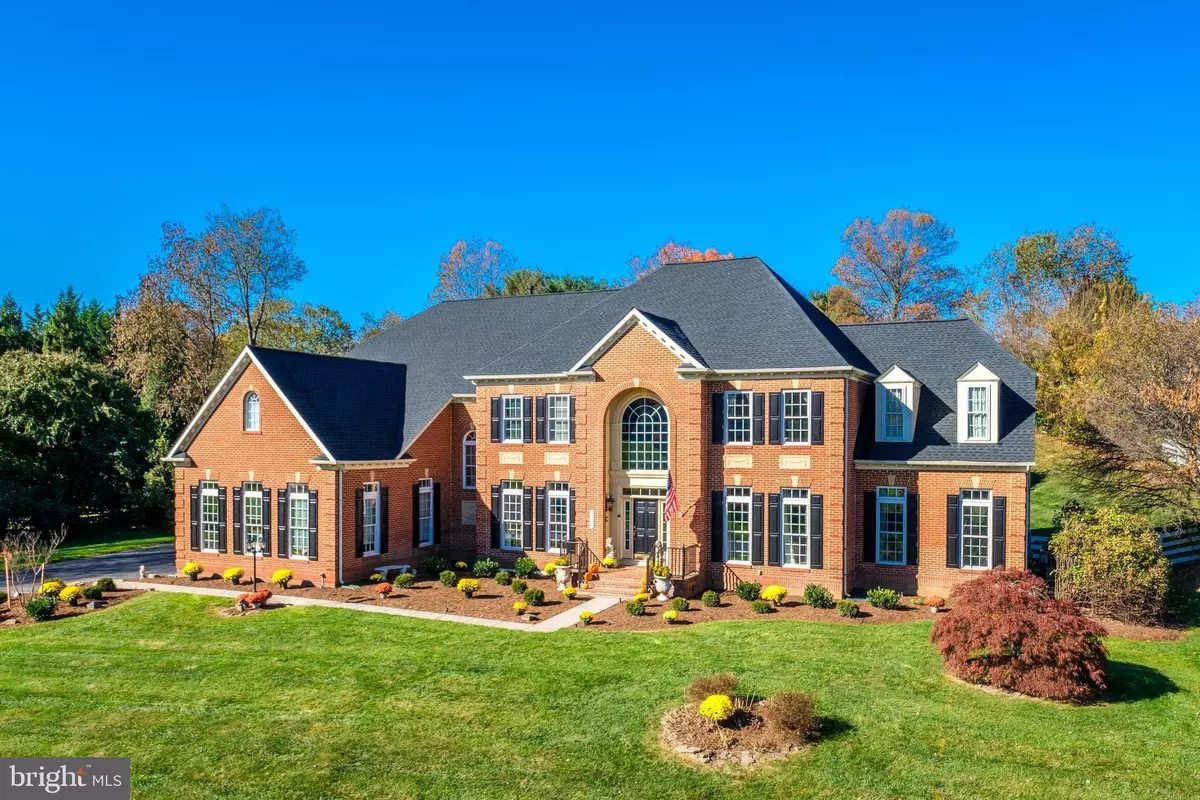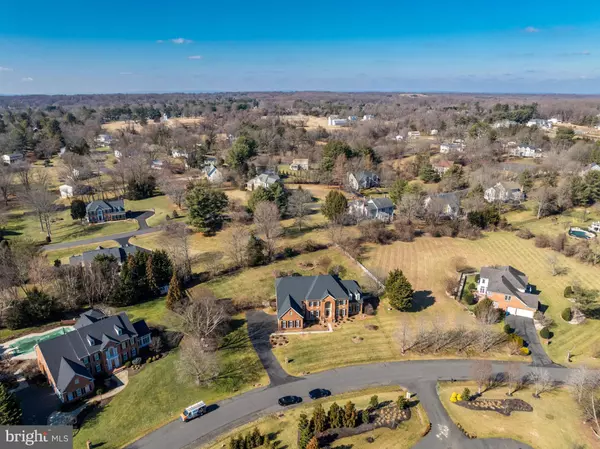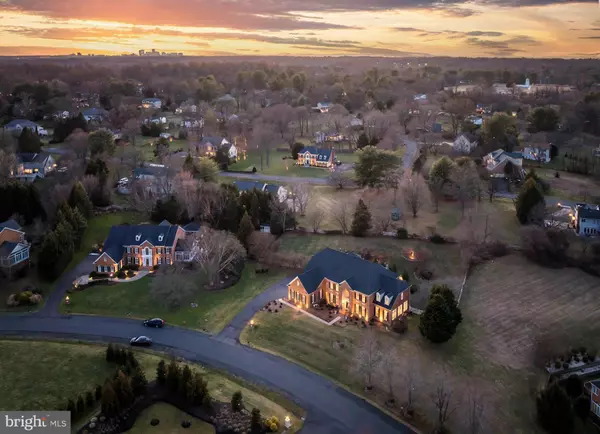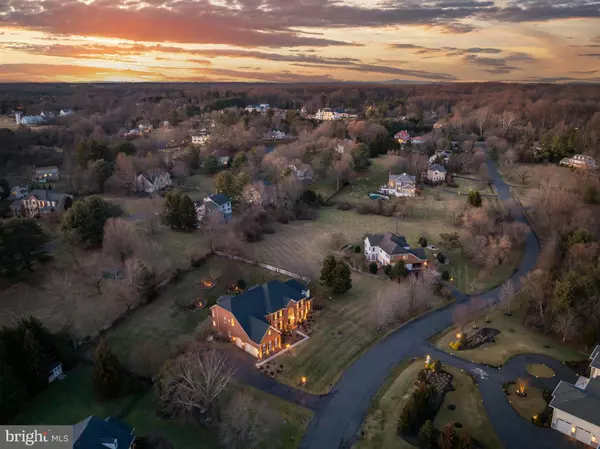7 Beds
7 Baths
8,437 SqFt
7 Beds
7 Baths
8,437 SqFt
OPEN HOUSE
Sat Feb 15, 1:00pm - 3:00pm
Sun Feb 16, 1:00pm - 3:00pm
Key Details
Property Type Single Family Home
Sub Type Detached
Listing Status Active
Purchase Type For Sale
Square Footage 8,437 sqft
Price per Sqft $330
Subdivision Polo Ridge
MLS Listing ID VAFX2221252
Style Colonial
Bedrooms 7
Full Baths 6
Half Baths 1
HOA Fees $150/ann
HOA Y/N Y
Abv Grd Liv Area 6,331
Originating Board BRIGHT
Year Built 2002
Annual Tax Amount $24,505
Tax Year 2024
Lot Size 1.054 Acres
Acres 1.05
Property Sub-Type Detached
Property Description
Introducing 816 Polo Place, an impressive colonial in the heart of Great Falls. Situated on a picturesque acre in a quiet neighborhood, this stately colonial offers a perfect blend of elegance, charm, and modern convenience. From the moment you step inside the grand 2-story foyer, you are welcomed by gleaming hardwood floors and exquisite details, including custom molding, intricate trim, and beautiful millwork. Thoughtful architectural elements such as tray and beamed ceilings and built-ins add to the home's timeless appeal.
The main level is designed for both comfortable living and grand entertaining, featuring a bright sunroom, a formal dining room, and a breathtaking 2-story family room filled with natural light. A double-sided fireplace connects the family room to the spacious eat-in kitchen, creating a warm and inviting gathering space. An additional main-level office/bedroom with a full bath offers the perfect option for an in-law suite or private workspace. A convenient mudroom with laundry and a half bath is located off the garage.
Upstairs, the generous primary suite is a true retreat, complete with a sitting area, a spa-like bath, and ample closet space. Four additional bedrooms and three baths complete the upper level, offering flexibility and comfort. The walk-up lower level offers endless possibilities, featuring a large recreation room, a full bedroom and bath, and abundant storage.
Outdoor living is just as impressive, with an expansive hardscaped stone patio and a built-in stone fireplace, perfect for hosting gatherings or enjoying the peaceful serenity of the surroundings. An oversized 3-car garage provides additional storage and convenience.
Located just minutes from the Village of Great Falls and within the highly sought-after Langley High School pyramid, this exceptional home offers a perfect balance of community charm and private retreat. Enjoy, and welcome home.
Location
State VA
County Fairfax
Zoning 110
Rooms
Basement Walkout Stairs, Improved, Windows, Daylight, Partial, Interior Access, Outside Entrance, Fully Finished
Main Level Bedrooms 1
Interior
Interior Features Carpet, Recessed Lighting, Ceiling Fan(s), Walk-in Closet(s), Primary Bath(s), Bathroom - Soaking Tub, Bathroom - Stall Shower, Bathroom - Tub Shower, Bathroom - Walk-In Shower, Crown Moldings, Wainscotting, Built-Ins, Kitchen - Eat-In, Wood Floors, Kitchen - Island, Upgraded Countertops, Breakfast Area, Double/Dual Staircase, Store/Office, Floor Plan - Traditional
Hot Water Natural Gas
Heating Forced Air, Zoned
Cooling Central A/C, Ceiling Fan(s)
Flooring Hardwood, Carpet
Fireplaces Number 1
Fireplaces Type Double Sided, Gas/Propane
Equipment Dishwasher, Disposal, Oven - Wall, Oven - Double, Cooktop, Refrigerator, Washer, Dryer
Fireplace Y
Window Features Transom,Atrium,Palladian
Appliance Dishwasher, Disposal, Oven - Wall, Oven - Double, Cooktop, Refrigerator, Washer, Dryer
Heat Source Natural Gas
Laundry Has Laundry, Main Floor
Exterior
Exterior Feature Patio(s)
Parking Features Oversized, Garage Door Opener, Inside Access
Garage Spaces 3.0
Fence Split Rail
Water Access N
Roof Type Architectural Shingle
Accessibility None
Porch Patio(s)
Attached Garage 3
Total Parking Spaces 3
Garage Y
Building
Story 3
Foundation Slab
Sewer Private Septic Tank
Water Public
Architectural Style Colonial
Level or Stories 3
Additional Building Above Grade, Below Grade
Structure Type Wood Ceilings,Beamed Ceilings,High,2 Story Ceilings,Tray Ceilings
New Construction N
Schools
Elementary Schools Great Falls
Middle Schools Cooper
High Schools Langley
School District Fairfax County Public Schools
Others
Senior Community No
Tax ID 0122 22 0002
Ownership Fee Simple
SqFt Source Assessor
Special Listing Condition Standard
Virtual Tour https://www.youtube.com/watch?v=bicq8D8jMwY

Find out why customers are choosing LPT Realty to meet their real estate needs






