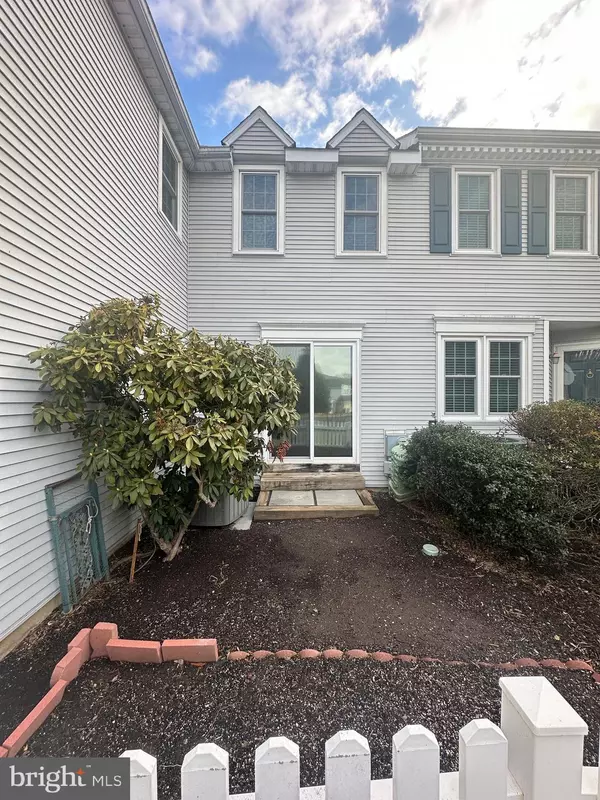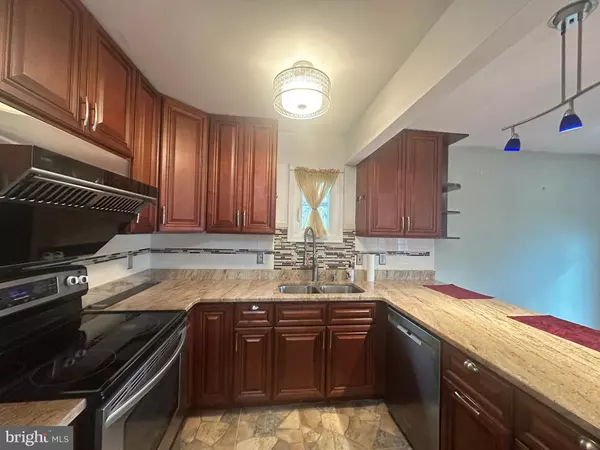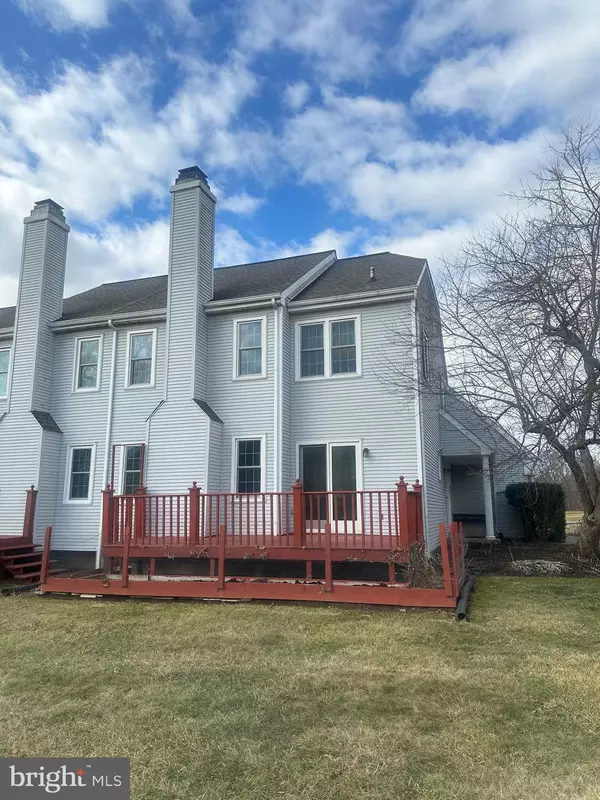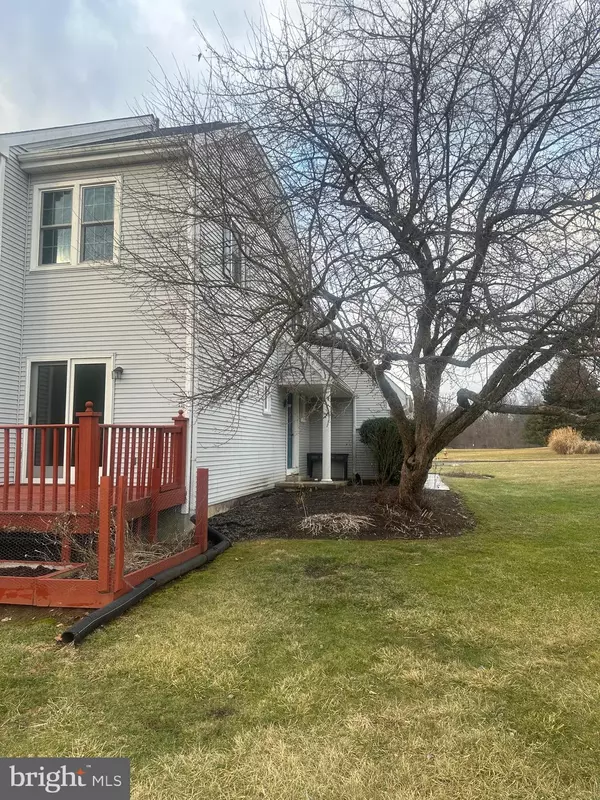4 Beds
3 Baths
2,496 SqFt
4 Beds
3 Baths
2,496 SqFt
OPEN HOUSE
Sun Mar 02, 1:00pm - 3:00pm
Key Details
Property Type Townhouse
Sub Type End of Row/Townhouse
Listing Status Coming Soon
Purchase Type For Sale
Square Footage 2,496 sqft
Price per Sqft $192
Subdivision Twin Hills
MLS Listing ID PACT2091400
Style Bi-level,Colonial
Bedrooms 4
Full Baths 2
Half Baths 1
HOA Fees $243/mo
HOA Y/N Y
Abv Grd Liv Area 1,946
Originating Board BRIGHT
Year Built 1993
Annual Tax Amount $4,654
Tax Year 2024
Lot Size 1,700 Sqft
Acres 0.04
Lot Dimensions 0.00 x 0.00
Property Sub-Type End of Row/Townhouse
Property Description
Entrance through the covered front porch welcomes you into a spacious entry hallway with a newly renovated powder room on the right, a large laundry area leading into the garage, and a spacious office/ den/ bedroom directly ahead. The office/den/ bedroom on the first floor is perfect for those needing a working from home option. It has a French door providing access to a front courtyard garden, and also a space-saving accordion door for privacy, and to keep this room nice and warm in the winter months.
Location
State PA
County Chester
Area West Pikeland Twp (10334)
Zoning R10
Rooms
Basement Connecting Stairway, Drainage System, Fully Finished, Partially Finished, Poured Concrete, Sump Pump
Main Level Bedrooms 1
Interior
Interior Features Bathroom - Jetted Tub, Bathroom - Stall Shower, Ceiling Fan(s), Combination Dining/Living, Combination Kitchen/Dining, Dining Area, Entry Level Bedroom, Floor Plan - Open, Kitchen - Island, Wood Floors
Hot Water Electric
Heating Heat Pump(s)
Cooling Central A/C
Flooring Bamboo, Carpet, Ceramic Tile
Fireplaces Number 1
Fireplace Y
Heat Source Electric
Exterior
Parking Features Garage - Front Entry
Garage Spaces 2.0
Water Access N
Accessibility 32\"+ wide Doors
Attached Garage 2
Total Parking Spaces 2
Garage Y
Building
Story 2
Foundation Brick/Mortar, Active Radon Mitigation, Concrete Perimeter
Sewer Public Sewer
Water Public
Architectural Style Bi-level, Colonial
Level or Stories 2
Additional Building Above Grade, Below Grade
New Construction N
Schools
High Schools Downingtown High School East Campus
School District Downingtown Area
Others
Senior Community No
Tax ID 34-03G-0025
Ownership Fee Simple
SqFt Source Assessor
Special Listing Condition Standard

Find out why customers are choosing LPT Realty to meet their real estate needs





