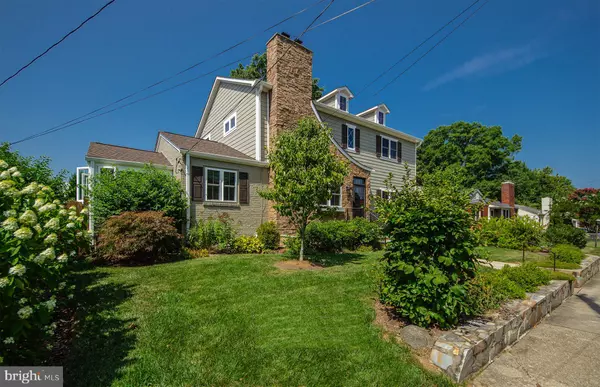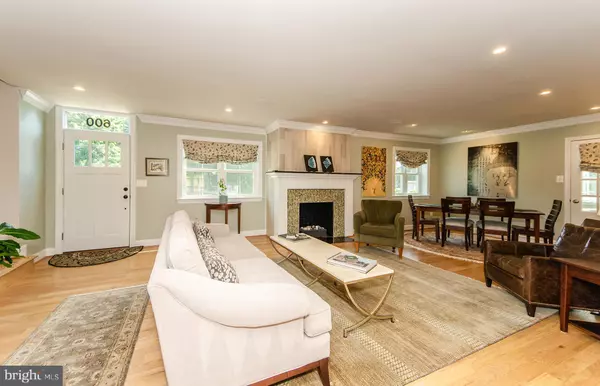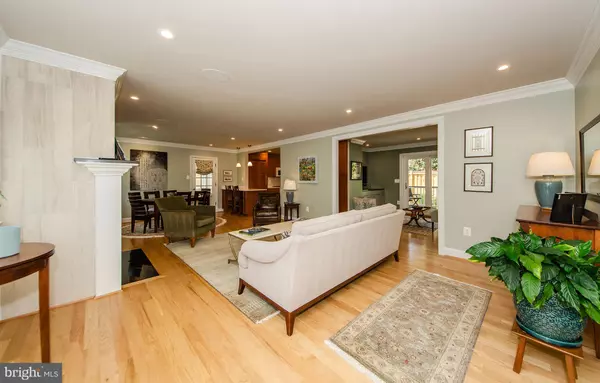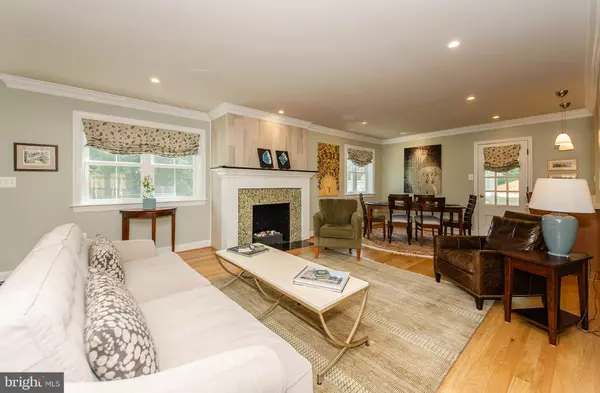4 Beds
3 Baths
3,700 SqFt
4 Beds
3 Baths
3,700 SqFt
OPEN HOUSE
Sat Feb 22, 1:00pm - 3:00pm
Sun Feb 23, 2:00pm - 4:00pm
Key Details
Property Type Single Family Home
Sub Type Detached
Listing Status Coming Soon
Purchase Type For Sale
Square Footage 3,700 sqft
Price per Sqft $398
Subdivision Bluemont
MLS Listing ID VAAR2052398
Style Colonial
Bedrooms 4
Full Baths 3
HOA Y/N N
Abv Grd Liv Area 2,450
Originating Board BRIGHT
Year Built 1950
Annual Tax Amount $13,541
Tax Year 2024
Lot Size 6,240 Sqft
Acres 0.14
Property Sub-Type Detached
Property Description
Location
State VA
County Arlington
Zoning R-6
Direction East
Rooms
Other Rooms Living Room, Dining Room, Primary Bedroom, Bedroom 2, Bedroom 3, Bedroom 4, Kitchen, Den, Sun/Florida Room, Laundry, Recreation Room, Utility Room, Workshop, Bathroom 2, Bathroom 3, Primary Bathroom
Basement Connecting Stairway, Full, Fully Finished, Heated, Improved, Interior Access, Outside Entrance, Rear Entrance, Walkout Stairs, Windows, Workshop
Main Level Bedrooms 2
Interior
Interior Features Bar, Bathroom - Soaking Tub, Bathroom - Tub Shower, Bathroom - Walk-In Shower, Built-Ins, Ceiling Fan(s), Crown Moldings, Entry Level Bedroom, Floor Plan - Open, Primary Bath(s), Recessed Lighting, Skylight(s), Upgraded Countertops, Walk-in Closet(s), Wet/Dry Bar, Other
Hot Water Natural Gas
Heating Forced Air, Heat Pump(s), Programmable Thermostat, Zoned
Cooling Ceiling Fan(s), Central A/C, Heat Pump(s), Zoned
Flooring Ceramic Tile, Hardwood, Luxury Vinyl Plank
Fireplaces Number 3
Fireplaces Type Fireplace - Glass Doors, Mantel(s), Gas/Propane
Equipment Built-In Microwave, Dishwasher, Disposal, Dryer, Dryer - Front Loading, Exhaust Fan, Icemaker, Oven/Range - Gas, Refrigerator, Stove, Washer, Washer - Front Loading, Water Heater, Extra Refrigerator/Freezer
Fireplace Y
Window Features Double Pane,Energy Efficient,Replacement
Appliance Built-In Microwave, Dishwasher, Disposal, Dryer, Dryer - Front Loading, Exhaust Fan, Icemaker, Oven/Range - Gas, Refrigerator, Stove, Washer, Washer - Front Loading, Water Heater, Extra Refrigerator/Freezer
Heat Source Natural Gas, Electric
Laundry Dryer In Unit, Has Laundry, Lower Floor, Washer In Unit
Exterior
Exterior Feature Deck(s), Patio(s)
Garage Spaces 2.0
Fence Panel, Rear
Water Access N
View Garden/Lawn
Accessibility None
Porch Deck(s), Patio(s)
Total Parking Spaces 2
Garage N
Building
Lot Description Cul-de-sac, Landscaping, Level, No Thru Street, Rear Yard, Front Yard
Story 3
Foundation Block
Sewer Public Sewer
Water Public
Architectural Style Colonial
Level or Stories 3
Additional Building Above Grade, Below Grade
Structure Type 9'+ Ceilings,Cathedral Ceilings,Dry Wall
New Construction N
Schools
Elementary Schools Ashlawn
Middle Schools Kenmore
High Schools Washington-Liberty
School District Arlington County Public Schools
Others
Senior Community No
Tax ID 13-045-061
Ownership Fee Simple
SqFt Source Estimated
Special Listing Condition Standard

Find out why customers are choosing LPT Realty to meet their real estate needs






