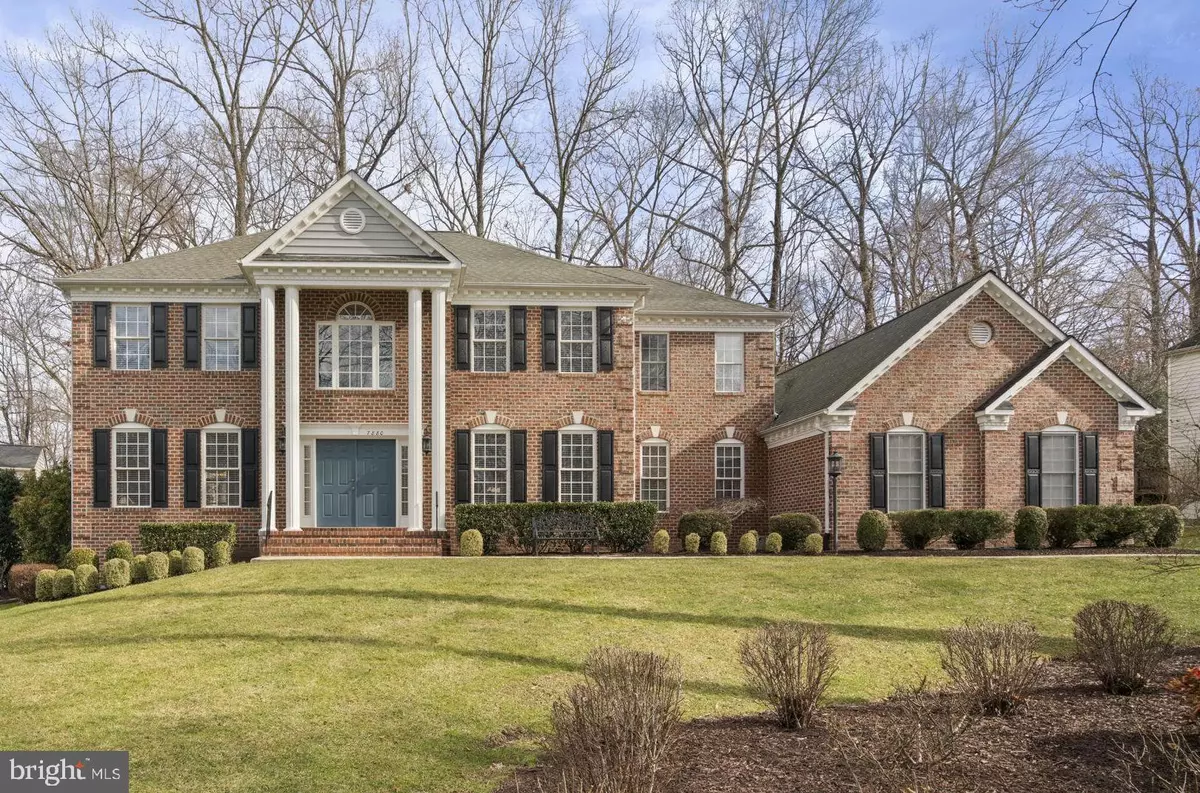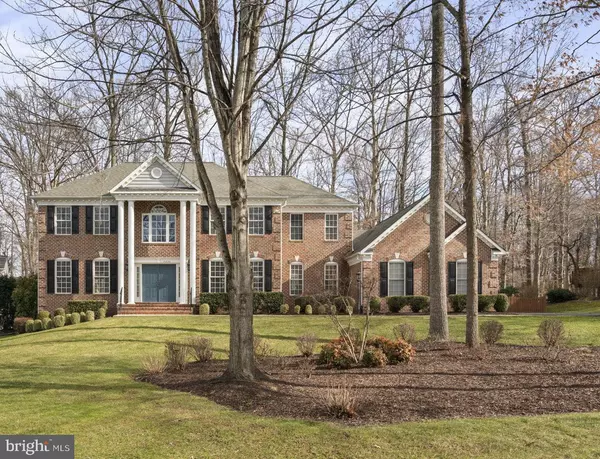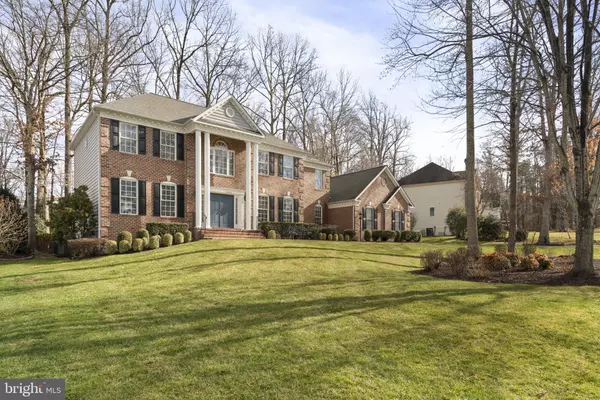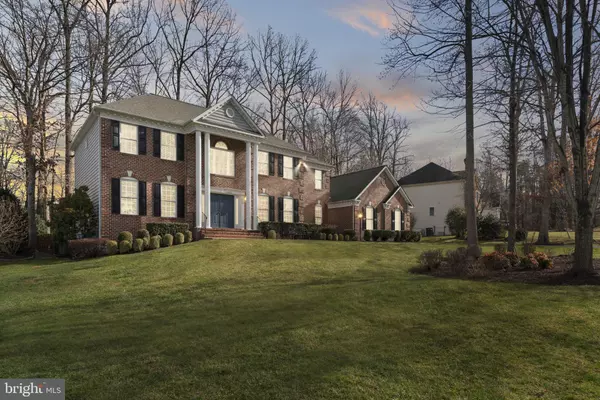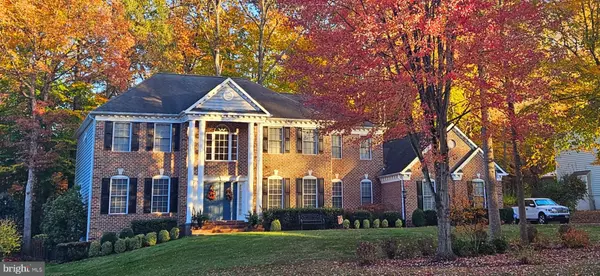4 Beds
4 Baths
4,766 SqFt
4 Beds
4 Baths
4,766 SqFt
Key Details
Property Type Single Family Home
Sub Type Detached
Listing Status Coming Soon
Purchase Type For Sale
Square Footage 4,766 sqft
Price per Sqft $199
Subdivision Millbrooke
MLS Listing ID VAPW2087558
Style Traditional,Colonial
Bedrooms 4
Full Baths 3
Half Baths 1
HOA Fees $88/mo
HOA Y/N Y
Abv Grd Liv Area 3,410
Originating Board BRIGHT
Year Built 1999
Annual Tax Amount $7,032
Tax Year 2024
Lot Size 0.616 Acres
Acres 0.62
Property Sub-Type Detached
Property Description
The lower level is designed with more entertaining in mind! There is a large bar area with ceramic tile floors, space for a large table or room to dance, a rec area with pool table that conveys, a secondary family room with a second gas fireplace, full windows allowing in natural light, and a walk-up basement. The lower level has a full bathroom & an enormous storage room. Sellers are conveying the pool table, pool light fixture, pool equipment, the bar with 6 barstools, bar fridge and microwave, the two TVs mounted on the walls in the basement, and three large storage racks in the storage area.
Up the two story wood staircase is the bedroom level with hardwood floors in the hallway and new carpet in all 4 bedrooms. There is a large primary suite with a gorgeous tray ceiling, a spacious sitting area, dedicated dressing area with built-in vanity and laundry chute, a large walk-in closet for two that includes a built-in wall safe! The primary suite has a luxurious bath with a double jacuzzi tub, separate shower, linen closet and two sink vanities. The three secondary bedrooms are all generous in size with large closets, two of the back rear bedrooms have walk-in closets. The hall bath allows for privacy with a door separating the toilet/tub from the large double sink vanity. The whole home has been meticulously maintained and is in excellent condition. HOA amenities include a club house- that can be reserved for parties and is equipped with a full kitchen, large outdoor pool, swim team, playground, sports courts, pond, walking trails, open common areas, trash and recycling pick up. The driveway was recently replaced in 2023. Come see your dream home!
Location
State VA
County Prince William
Zoning R2
Rooms
Other Rooms Living Room, Dining Room, Primary Bedroom, Bedroom 2, Bedroom 3, Bedroom 4, Kitchen, Game Room, Family Room, Foyer, Breakfast Room, Sun/Florida Room, Laundry, Storage Room
Basement Rear Entrance, Connecting Stairway, Fully Finished, Daylight, Full, Walkout Stairs
Interior
Interior Features Family Room Off Kitchen, Kitchen - Island, Combination Kitchen/Living, Dining Area, Kitchen - Table Space, Floor Plan - Open
Hot Water Natural Gas
Heating Heat Pump(s), Forced Air
Cooling Central A/C, Heat Pump(s)
Flooring Hardwood, Carpet, Ceramic Tile
Fireplaces Number 2
Fireplaces Type Brick, Mantel(s), Gas/Propane
Equipment Cooktop - Down Draft, Dishwasher, Disposal, Oven - Double, Oven - Wall, Refrigerator, Washer, Dryer
Fireplace Y
Window Features Palladian,Transom,Vinyl Clad,Insulated,Double Pane,Double Hung
Appliance Cooktop - Down Draft, Dishwasher, Disposal, Oven - Double, Oven - Wall, Refrigerator, Washer, Dryer
Heat Source Natural Gas
Laundry Main Floor, Dryer In Unit, Washer In Unit
Exterior
Exterior Feature Deck(s)
Parking Features Garage Door Opener, Garage - Side Entry
Garage Spaces 9.0
Fence Rear
Amenities Available Basketball Courts, Club House, Pool - Outdoor, Tennis Courts, Tot Lots/Playground, Common Grounds, Party Room
Water Access N
Roof Type Architectural Shingle
Accessibility None
Porch Deck(s)
Attached Garage 3
Total Parking Spaces 9
Garage Y
Building
Lot Description Backs to Trees, Landscaping, Private
Story 3
Foundation Concrete Perimeter, Slab
Sewer Public Sewer
Water Public
Architectural Style Traditional, Colonial
Level or Stories 3
Additional Building Above Grade, Below Grade
Structure Type 9'+ Ceilings,Dry Wall,Tray Ceilings
New Construction N
Schools
Elementary Schools Thurgood Marshall
Middle Schools Benton
High Schools Charles J. Colgan, Sr.
School District Prince William County Public Schools
Others
HOA Fee Include Common Area Maintenance,Insurance,Pool(s),Road Maintenance,Trash
Senior Community No
Tax ID 7893-50-9393
Ownership Fee Simple
SqFt Source Estimated
Acceptable Financing VA, FHA, Cash, Conventional, Private
Listing Terms VA, FHA, Cash, Conventional, Private
Financing VA,FHA,Cash,Conventional,Private
Special Listing Condition Standard
Virtual Tour https://listings.staircasephoto.com/videos/0194fa0e-8845-73dc-992e-e13131dba0be

Find out why customers are choosing LPT Realty to meet their real estate needs

