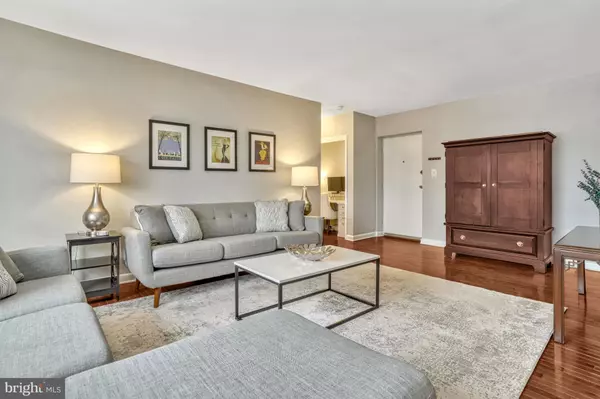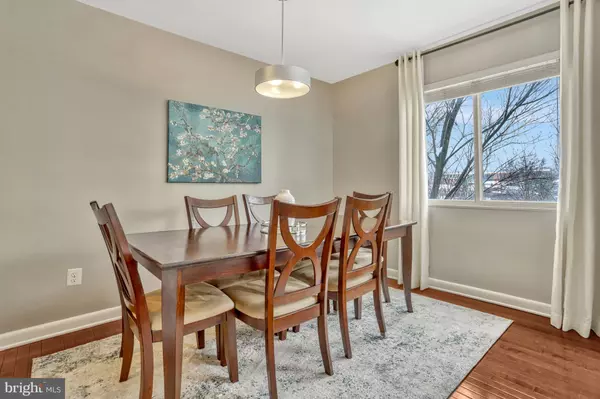1 Bed
1 Bath
720 SqFt
1 Bed
1 Bath
720 SqFt
OPEN HOUSE
Sun Feb 16, 1:00pm - 3:00pm
Key Details
Property Type Condo
Sub Type Condo/Co-op
Listing Status Active
Purchase Type For Sale
Square Footage 720 sqft
Price per Sqft $333
Subdivision Stratton House
MLS Listing ID VAAR2052964
Style Art Deco
Bedrooms 1
Full Baths 1
Condo Fees $822/mo
HOA Y/N N
Abv Grd Liv Area 720
Originating Board BRIGHT
Year Built 1958
Annual Tax Amount $2,267
Tax Year 2024
Property Sub-Type Condo/Co-op
Property Description
Location
State VA
County Arlington
Zoning RA8-18
Rooms
Other Rooms Living Room, Dining Room, Primary Bedroom, Kitchen, Primary Bathroom
Main Level Bedrooms 1
Interior
Interior Features Kitchen - Galley, Floor Plan - Open, Combination Dining/Living, Walk-in Closet(s), Window Treatments, Wood Floors, Ceiling Fan(s), Upgraded Countertops
Hot Water Natural Gas
Heating Convector
Cooling Convector, Central A/C
Flooring Ceramic Tile, Wood
Equipment Dishwasher, Disposal, Icemaker, Microwave, Stainless Steel Appliances, Oven/Range - Gas, Six Burner Stove
Furnishings No
Fireplace N
Appliance Dishwasher, Disposal, Icemaker, Microwave, Stainless Steel Appliances, Oven/Range - Gas, Six Burner Stove
Heat Source Electric
Laundry Basement, Shared
Exterior
Garage Spaces 2.0
Amenities Available Elevator, Pool - Outdoor, Common Grounds, Extra Storage, Picnic Area, Laundry Facilities
Water Access N
View City
Accessibility Level Entry - Main, Elevator
Total Parking Spaces 2
Garage N
Building
Story 1
Unit Features Mid-Rise 5 - 8 Floors
Sewer Public Sewer
Water Public
Architectural Style Art Deco
Level or Stories 1
Additional Building Above Grade, Below Grade
Structure Type Dry Wall,Plaster Walls
New Construction N
Schools
Elementary Schools Alice West Fleet
Middle Schools Jefferson
High Schools Wakefield
School District Arlington County Public Schools
Others
Pets Allowed Y
HOA Fee Include Air Conditioning,Electricity,Ext Bldg Maint,Gas,Heat,Management,Pool(s),Sewer,Snow Removal,Trash,Water,Common Area Maintenance,Lawn Maintenance,Parking Fee
Senior Community No
Tax ID 23-015-099
Ownership Condominium
Security Features Main Entrance Lock
Acceptable Financing FHA, VA, Cash, Conventional
Horse Property N
Listing Terms FHA, VA, Cash, Conventional
Financing FHA,VA,Cash,Conventional
Special Listing Condition Standard
Pets Allowed Case by Case Basis, Cats OK, Dogs OK, Number Limit

Find out why customers are choosing LPT Realty to meet their real estate needs






