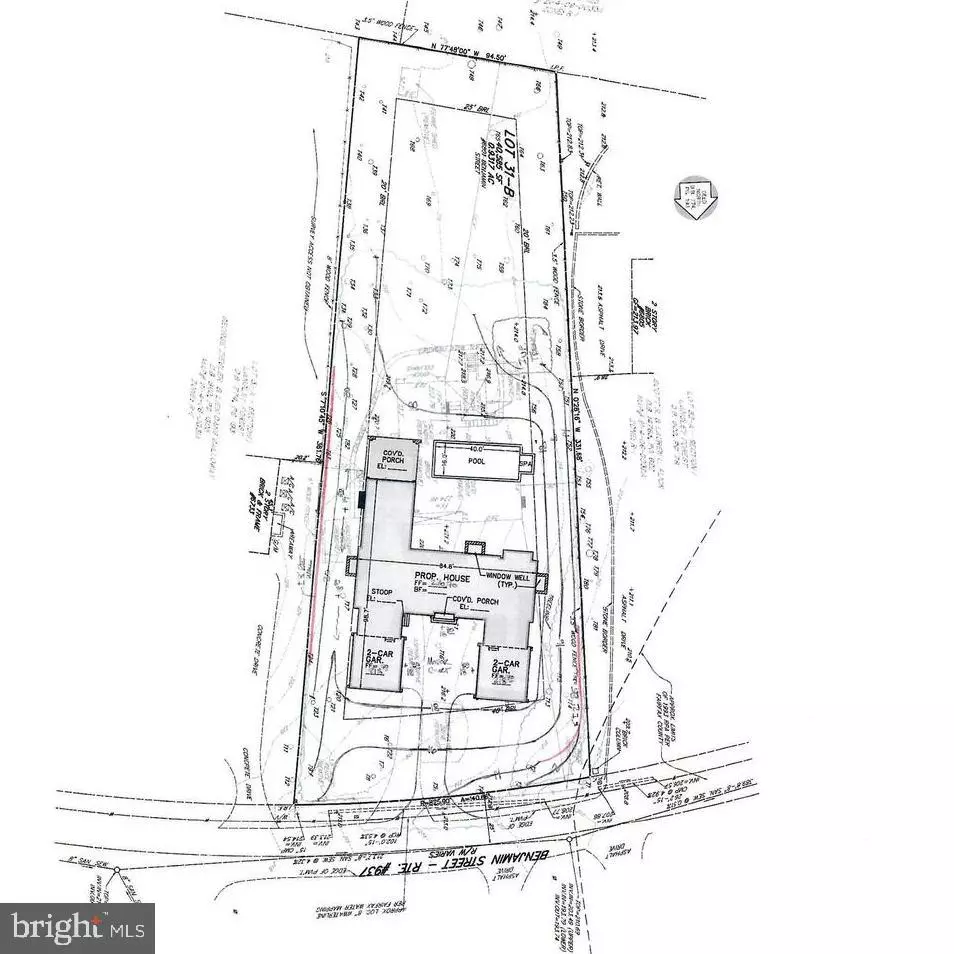5 Beds
8 Baths
2,470 SqFt
5 Beds
8 Baths
2,470 SqFt
Key Details
Property Type Single Family Home
Sub Type Detached
Listing Status Pending
Purchase Type For Sale
Square Footage 2,470 sqft
Price per Sqft $3,319
Subdivision Langley Forest
MLS Listing ID VAFX2221900
Style Transitional
Bedrooms 5
Full Baths 5
Half Baths 3
HOA Y/N N
Abv Grd Liv Area 2,470
Originating Board BRIGHT
Year Built 1963
Annual Tax Amount $18,074
Tax Year 2024
Lot Size 0.920 Acres
Acres 0.92
Property Sub-Type Detached
Property Description
Location
State VA
County Fairfax
Zoning 110
Rooms
Basement Full
Main Level Bedrooms 5
Interior
Hot Water Natural Gas
Heating Zoned
Cooling Zoned
Fireplaces Number 2
Equipment Built-In Range, Dishwasher, Disposal, Built-In Microwave, ENERGY STAR Dishwasher, ENERGY STAR Refrigerator
Fireplace Y
Appliance Built-In Range, Dishwasher, Disposal, Built-In Microwave, ENERGY STAR Dishwasher, ENERGY STAR Refrigerator
Heat Source Natural Gas
Exterior
Parking Features Garage - Side Entry
Garage Spaces 4.0
Water Access N
Accessibility Other
Attached Garage 4
Total Parking Spaces 4
Garage Y
Building
Story 3
Foundation Concrete Perimeter
Sewer Public Sewer
Water Public
Architectural Style Transitional
Level or Stories 3
Additional Building Above Grade, Below Grade
New Construction Y
Schools
Elementary Schools Churchill Road
Middle Schools Cooper
High Schools Langley
School District Fairfax County Public Schools
Others
Senior Community No
Tax ID 0214 06 0031B
Ownership Fee Simple
SqFt Source Assessor
Special Listing Condition Standard

Find out why customers are choosing LPT Realty to meet their real estate needs

