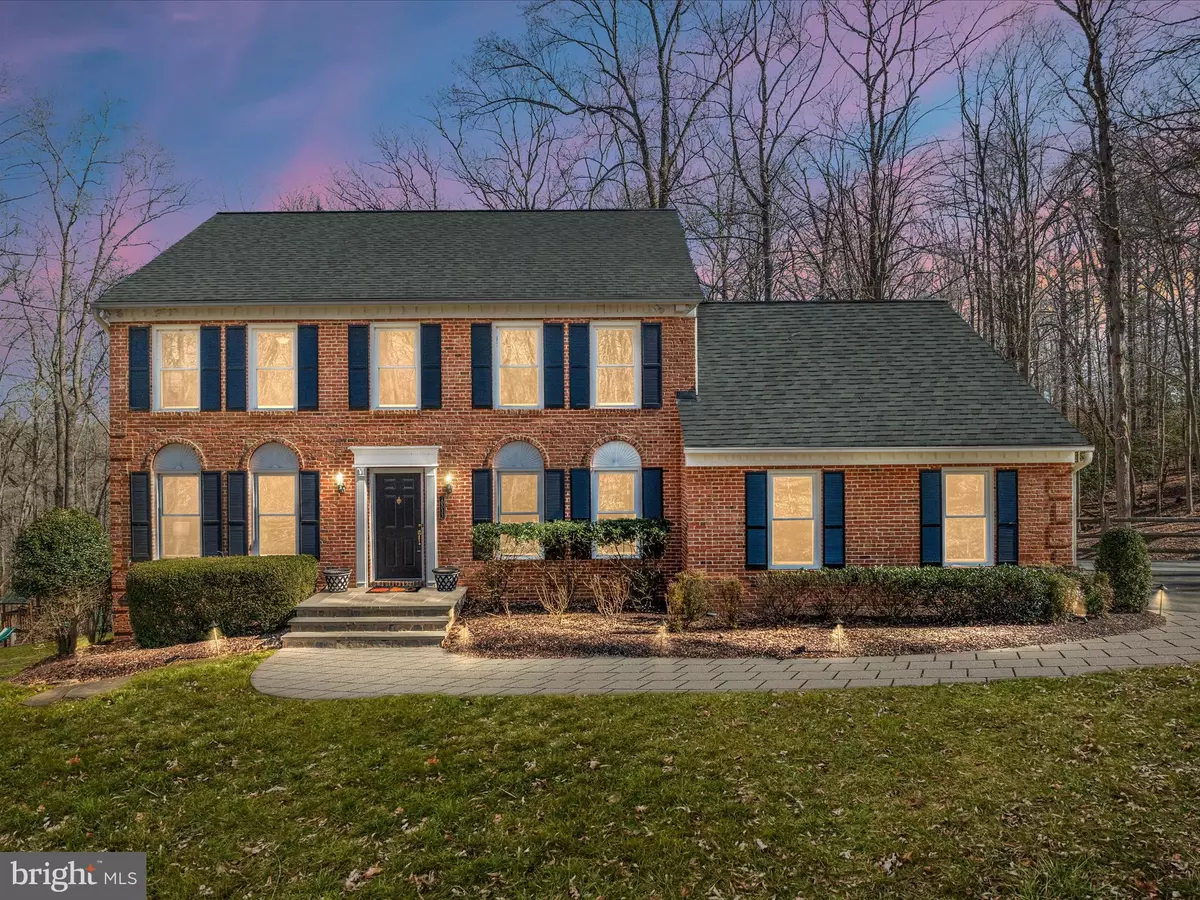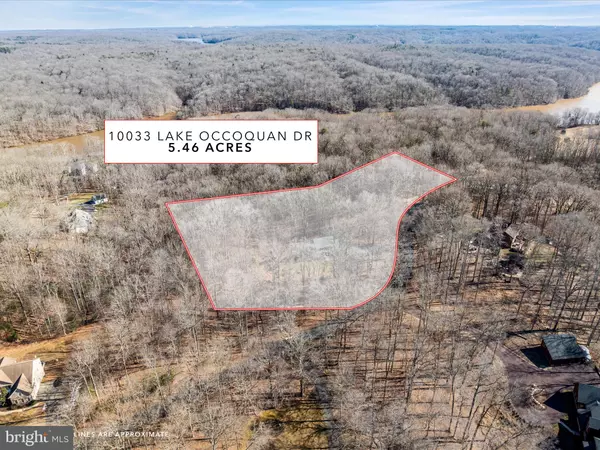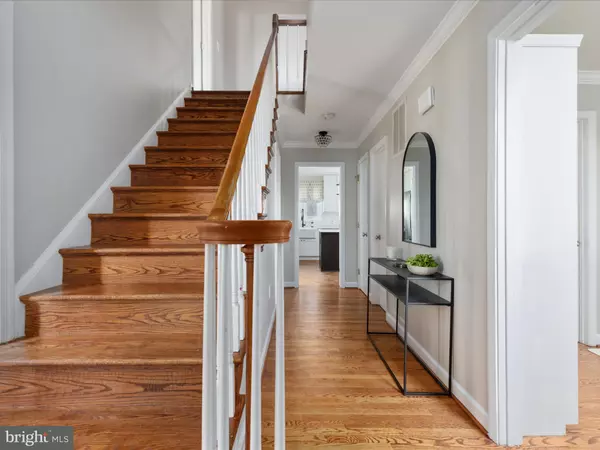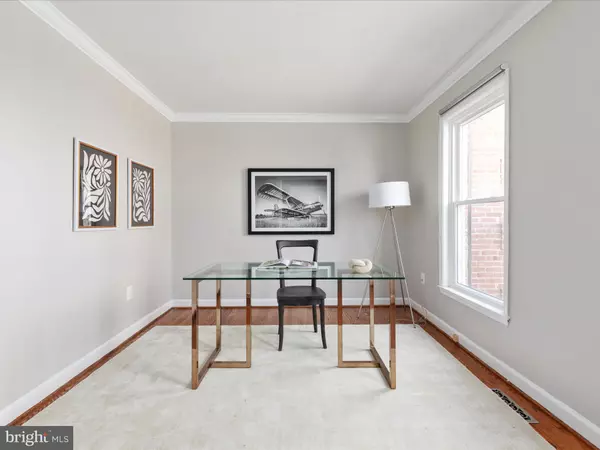4 Beds
3 Baths
3,455 SqFt
4 Beds
3 Baths
3,455 SqFt
Key Details
Property Type Single Family Home
Sub Type Detached
Listing Status Coming Soon
Purchase Type For Sale
Square Footage 3,455 sqft
Price per Sqft $267
Subdivision Waterview Plantation
MLS Listing ID VAPW2087498
Style Colonial
Bedrooms 4
Full Baths 3
HOA Fees $50/mo
HOA Y/N Y
Abv Grd Liv Area 2,705
Originating Board BRIGHT
Year Built 1987
Annual Tax Amount $6,745
Tax Year 2024
Lot Size 5.463 Acres
Acres 5.46
Property Sub-Type Detached
Property Description
Location
State VA
County Prince William
Zoning A1
Rooms
Other Rooms Living Room, Dining Room, Primary Bedroom, Bedroom 2, Bedroom 3, Bedroom 4, Kitchen, Family Room, Basement, Foyer, Breakfast Room, Study
Basement Connecting Stairway, Rear Entrance, Unfinished, Walkout Level, Outside Entrance, Shelving, Windows
Interior
Interior Features Dining Area, Kitchen - Table Space, Kitchen - Eat-In, Breakfast Area, Kitchen - Island, Upgraded Countertops, Window Treatments, Primary Bath(s), Wood Floors, Entry Level Bedroom, Floor Plan - Open
Hot Water Electric
Heating Forced Air, Heat Pump(s)
Cooling Heat Pump(s), Ceiling Fan(s)
Flooring Luxury Vinyl Plank, Ceramic Tile, Hardwood
Fireplaces Number 1
Fireplaces Type Equipment, Gas/Propane
Equipment Dishwasher, Disposal, Dryer, Exhaust Fan, Icemaker, Refrigerator, Washer, Water Conditioner - Owned, Oven/Range - Gas, Range Hood, Built-In Microwave
Fireplace Y
Appliance Dishwasher, Disposal, Dryer, Exhaust Fan, Icemaker, Refrigerator, Washer, Water Conditioner - Owned, Oven/Range - Gas, Range Hood, Built-In Microwave
Heat Source Electric
Laundry Upper Floor
Exterior
Exterior Feature Deck(s), Patio(s)
Parking Features Garage Door Opener, Garage - Side Entry
Garage Spaces 8.0
Fence Split Rail
Water Access Y
Water Access Desc Fishing Allowed,Private Access
View Water, Trees/Woods
Roof Type Architectural Shingle
Accessibility None
Porch Deck(s), Patio(s)
Attached Garage 2
Total Parking Spaces 8
Garage Y
Building
Lot Description Trees/Wooded, Private
Story 3
Foundation Concrete Perimeter
Sewer Gravity Sept Fld, Private Septic Tank
Water Private, Well
Architectural Style Colonial
Level or Stories 3
Additional Building Above Grade, Below Grade
New Construction N
Schools
Elementary Schools Signal Hill
Middle Schools Parkside
High Schools Osbourn Park
School District Prince William County Public Schools
Others
Senior Community No
Tax ID 8095-10-7294
Ownership Fee Simple
SqFt Source Assessor
Special Listing Condition Standard
Virtual Tour https://media.absolutealtitude.us/10033-Lake-Occoquan-Dr/idx

Find out why customers are choosing LPT Realty to meet their real estate needs






