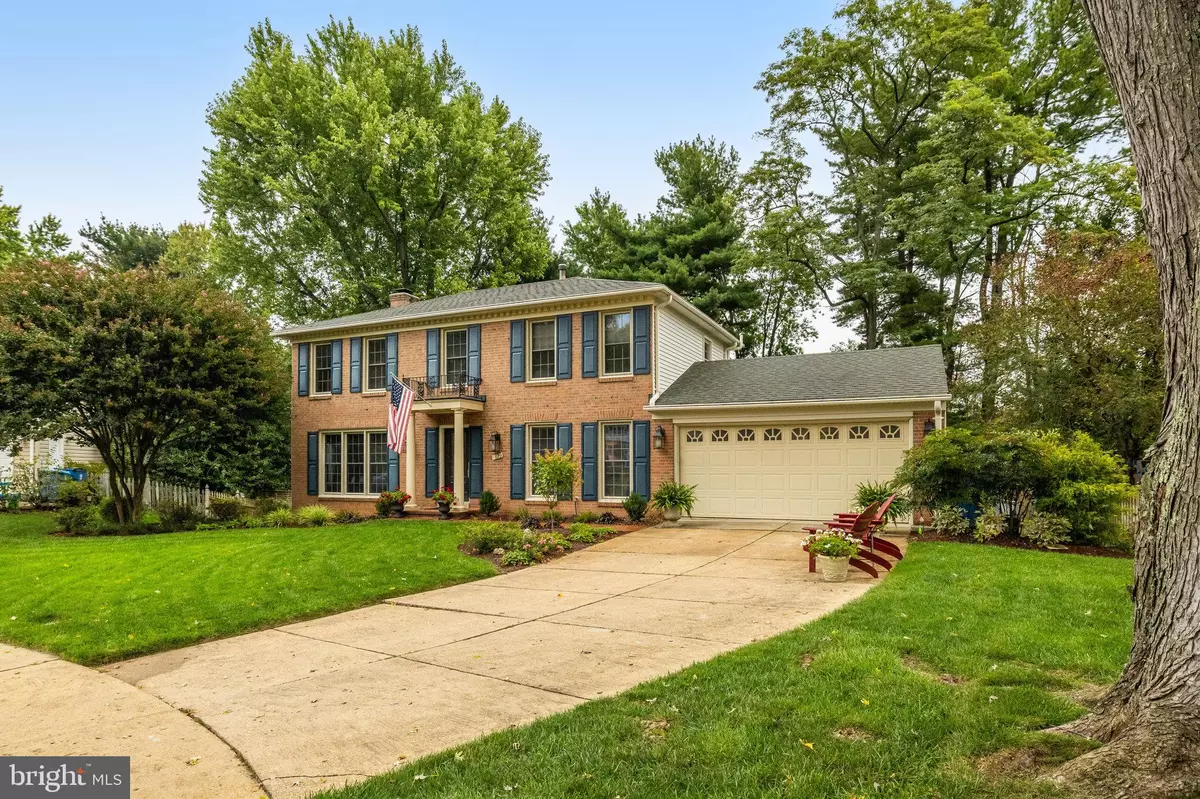4 Beds
4 Baths
3,074 SqFt
4 Beds
4 Baths
3,074 SqFt
OPEN HOUSE
Fri Feb 21, 4:00pm - 6:00pm
Sat Feb 22, 1:00pm - 3:00pm
Sun Feb 23, 1:00pm - 3:00pm
Key Details
Property Type Single Family Home
Sub Type Detached
Listing Status Coming Soon
Purchase Type For Sale
Square Footage 3,074 sqft
Price per Sqft $439
Subdivision Waverly
MLS Listing ID VAFX2221906
Style Colonial
Bedrooms 4
Full Baths 2
Half Baths 2
HOA Y/N N
Abv Grd Liv Area 1,924
Originating Board BRIGHT
Year Built 1968
Annual Tax Amount $10,902
Tax Year 2024
Lot Size 10,701 Sqft
Acres 0.25
Property Sub-Type Detached
Property Description
with top-to-bottom updates. From the moment you arrive, the eye-catching
landscaping sets the stage for the beauty within. Inside, wide plank hickory floors
welcome you and flow effortlessly throughout the main level and upstairs. The chef's
dream kitchen is designed for both entertaining and everyday living, featuring
Merillat cabinetry, granite countertops, recessed lighting, and high-end finishes.
Unwind on the amazing covered porch, perfect for summer evenings, overlooking the fenced back yard. This beautiful Vienna home exudes model-like elegance, showcasing impeccable design and craftsmanship throughout. The spa-inspired primary bathroom offers a serene retreat, featuring luxurious, custom details that include a walk in shower and beautiful Architessa tile. Every element, from the designer paint to the thoughtfully curated finishes, reflects the owners' meticulous care and pride. Tucked away on a quiet cul-de-sac, this exceptional residence also boasts a beautifully designed garage. Enjoy a prime location just minutes from Tysons' shopping and business district, top rated restaurants, and highly sought-after schools—including a short walk to Wolftrap Elementary. With easy access to DC and surrounding areas, commuting is a breeze. Don't miss this rare opportunity to own a true showstopper in Vienna.
Location
State VA
County Fairfax
Zoning 121
Rooms
Other Rooms Living Room, Dining Room, Primary Bedroom, Bedroom 2, Bedroom 3, Bedroom 4, Kitchen, Family Room, Exercise Room, Laundry, Recreation Room, Bathroom 2, Primary Bathroom, Half Bath, Screened Porch
Basement Rear Entrance, Full, Fully Finished, Walkout Level
Interior
Interior Features Breakfast Area, Kitchen - Island, Kitchen - Table Space, Dining Area, Built-Ins, Upgraded Countertops, Crown Moldings, Bathroom - Walk-In Shower, Formal/Separate Dining Room, Kitchen - Eat-In, Kitchen - Gourmet, Sprinkler System, Walk-in Closet(s)
Hot Water Natural Gas
Heating Forced Air
Cooling Central A/C
Flooring Hardwood, Luxury Vinyl Tile
Fireplaces Number 1
Equipment Cooktop, Dishwasher, Disposal, Microwave, Oven - Wall, Refrigerator
Fireplace Y
Appliance Cooktop, Dishwasher, Disposal, Microwave, Oven - Wall, Refrigerator
Heat Source Natural Gas
Laundry Hookup, Lower Floor
Exterior
Exterior Feature Deck(s), Patio(s), Screened
Parking Features Garage Door Opener, Garage - Front Entry, Additional Storage Area
Garage Spaces 2.0
Fence Rear
Water Access N
Roof Type Asphalt
Accessibility None
Porch Deck(s), Patio(s), Screened
Attached Garage 2
Total Parking Spaces 2
Garage Y
Building
Lot Description Cul-de-sac, Landscaping, Trees/Wooded
Story 3
Foundation Permanent
Sewer Public Sewer
Water Public
Architectural Style Colonial
Level or Stories 3
Additional Building Above Grade, Below Grade
New Construction N
Schools
Elementary Schools Wolftrap
High Schools Madison
School District Fairfax County Public Schools
Others
Senior Community No
Tax ID 0284 14 0126
Ownership Fee Simple
SqFt Source Assessor
Acceptable Financing Cash, Conventional, FHA, VA
Listing Terms Cash, Conventional, FHA, VA
Financing Cash,Conventional,FHA,VA
Special Listing Condition Standard

Find out why customers are choosing LPT Realty to meet their real estate needs






