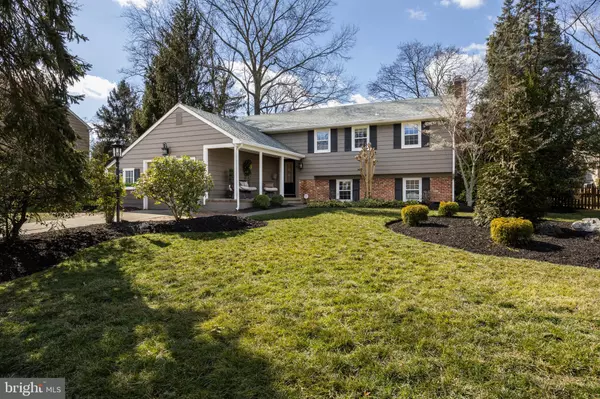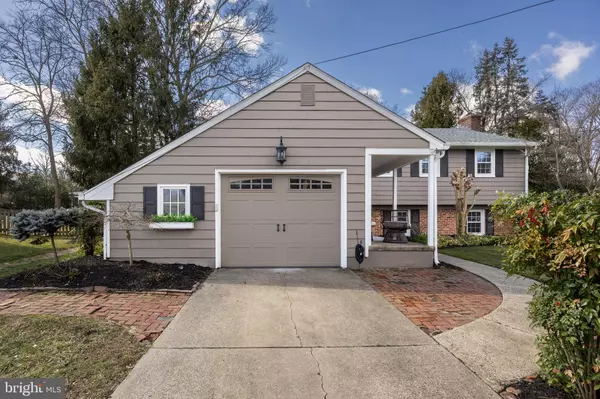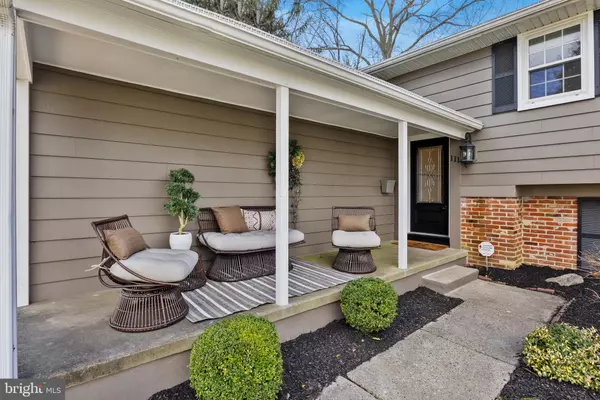5 Beds
3 Baths
2,334 SqFt
5 Beds
3 Baths
2,334 SqFt
OPEN HOUSE
Sat Feb 22, 12:00pm - 2:00pm
Sun Feb 23, 1:00pm - 3:00pm
Key Details
Property Type Single Family Home
Sub Type Detached
Listing Status Coming Soon
Purchase Type For Sale
Square Footage 2,334 sqft
Price per Sqft $235
Subdivision Barclay
MLS Listing ID NJCD2085548
Style Raised Ranch/Rambler
Bedrooms 5
Full Baths 2
Half Baths 1
HOA Y/N N
Abv Grd Liv Area 2,334
Originating Board BRIGHT
Year Built 1962
Annual Tax Amount $11,186
Tax Year 2024
Lot Dimensions 80.00 x 0.00
Property Sub-Type Detached
Property Description
This special home is well-located just 1.5 blocks from renowned ARK Elementary, super close to the Bortons Mill soccer fields & nature trails, Croft Farm and Jake's Place boundless playground, and so much more. Barclay is famous for two amazing neighborhood swim clubs, the Historic Barclay Farmstead, a real Covered Bridge, a strong sense of community, and beautiful homes and winding roads. Just minutes to 70 and 295, quick trip to PATCO, minutes to downtown Haddonfield featuring wonderful shops, restaurants, brewery & wine tasting, and parades & farmers markets. Sends to Knight Elementary, Rosa Middle, and CHOICE of Cherry Hill East or West. This one is like no other, don't let it be the one that got away.
Two open houses Sat 2/22 and Sun 2/23. Virtual Tour Friday 2/21 @ 1pm. NO in-person guests admitted during Friday's virtual tour - please come to the Open Houses.
Location
State NJ
County Camden
Area Cherry Hill Twp (20409)
Zoning RES
Rooms
Other Rooms Dining Room, Primary Bedroom, Bedroom 2, Bedroom 3, Bedroom 4, Bedroom 5, Kitchen, Family Room, Great Room, Mud Room, Bonus Room
Main Level Bedrooms 5
Interior
Interior Features Recessed Lighting, Bathroom - Tub Shower, Bathroom - Stall Shower, Chair Railings, Crown Moldings, Family Room Off Kitchen, Formal/Separate Dining Room
Hot Water Natural Gas
Heating Forced Air
Cooling Central A/C
Flooring Hardwood, Ceramic Tile, Carpet, Luxury Vinyl Plank
Fireplaces Number 1
Fireplaces Type Brick, Gas/Propane
Inclusions Kitchen appliances, WA, DR, light fixtures
Equipment Stainless Steel Appliances, Oven/Range - Electric, Dishwasher, Washer, Dryer, Disposal
Fireplace Y
Appliance Stainless Steel Appliances, Oven/Range - Electric, Dishwasher, Washer, Dryer, Disposal
Heat Source Natural Gas
Laundry Lower Floor
Exterior
Exterior Feature Porch(es), Patio(s)
Parking Features Garage - Front Entry, Inside Access, Garage Door Opener
Garage Spaces 3.0
Fence Fully
Water Access N
Roof Type Shingle,Pitched
Accessibility None
Porch Porch(es), Patio(s)
Attached Garage 1
Total Parking Spaces 3
Garage Y
Building
Story 2
Foundation Slab
Sewer Public Sewer
Water Public
Architectural Style Raised Ranch/Rambler
Level or Stories 2
Additional Building Above Grade, Below Grade
New Construction N
Schools
Elementary Schools A. Russell Knight E.S.
Middle Schools Rosa International M.S.
High Schools Cherry Hill High-East H.S.
School District Cherry Hill Township Public Schools
Others
Senior Community No
Tax ID 09-00404 18-00019
Ownership Fee Simple
SqFt Source Assessor
Security Features Security System
Special Listing Condition Standard
Virtual Tour https://my.matterport.com/show/?m=jeyoeTAX9r1

Find out why customers are choosing LPT Realty to meet their real estate needs






