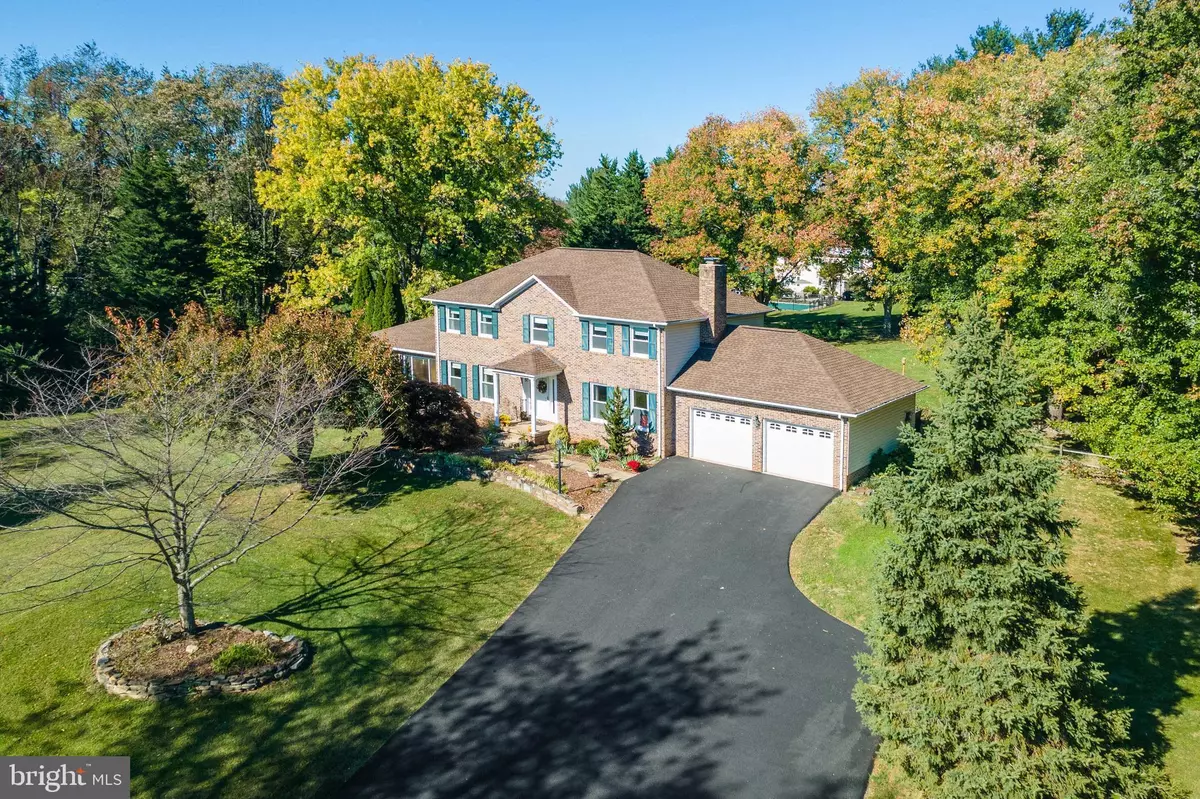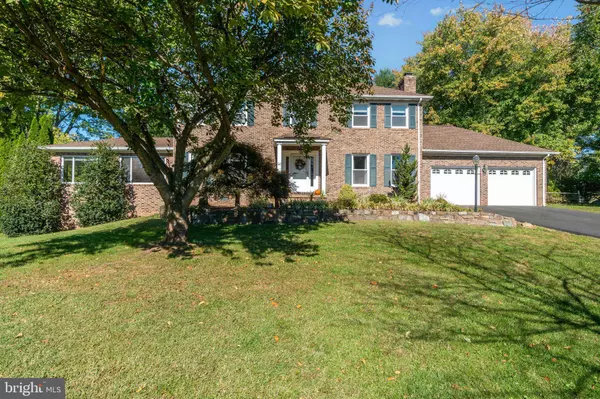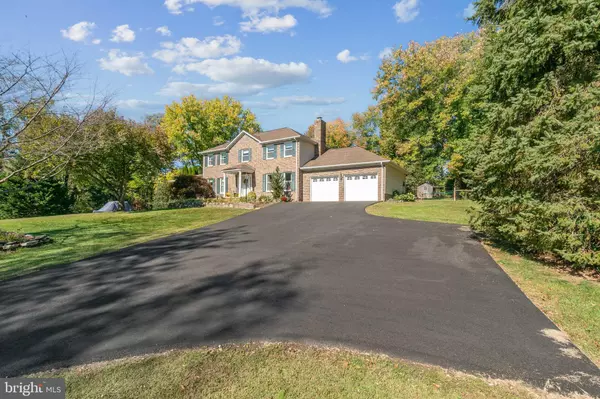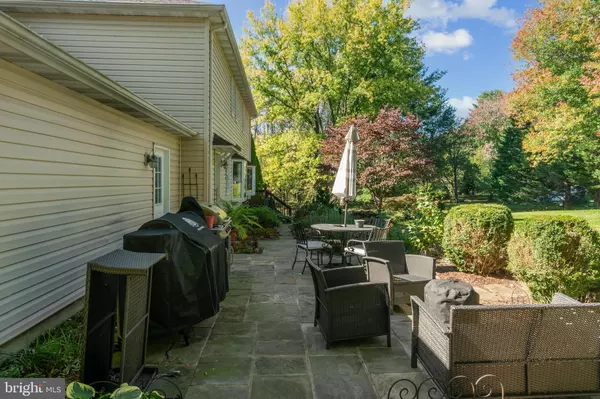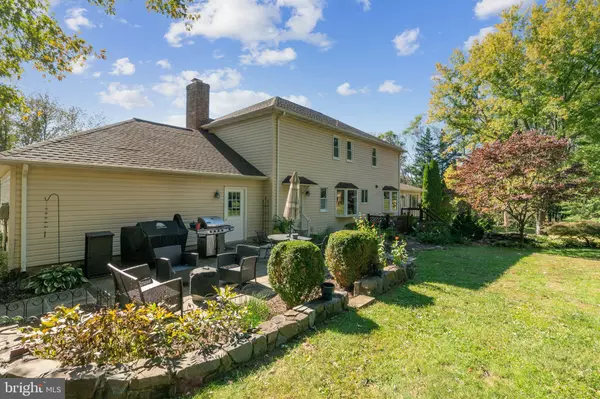4 Beds
3 Baths
2,880 SqFt
4 Beds
3 Baths
2,880 SqFt
Key Details
Property Type Single Family Home
Sub Type Detached
Listing Status Coming Soon
Purchase Type For Sale
Square Footage 2,880 sqft
Price per Sqft $269
Subdivision Stepney Plantation
MLS Listing ID VAPW2087184
Style Colonial
Bedrooms 4
Full Baths 2
Half Baths 1
HOA Y/N N
Abv Grd Liv Area 2,880
Originating Board BRIGHT
Year Built 1983
Annual Tax Amount $6,027
Tax Year 2024
Lot Size 1.792 Acres
Acres 1.79
Property Sub-Type Detached
Property Description
Location
State VA
County Prince William
Zoning A1
Rooms
Other Rooms Living Room, Dining Room, Primary Bedroom, Bedroom 2, Bedroom 3, Bedroom 4, Kitchen, Family Room, Other
Basement Workshop, Unfinished
Interior
Interior Features Breakfast Area, Kitchen - Table Space, Dining Area, Primary Bath(s), Window Treatments
Hot Water Electric
Heating Heat Pump(s)
Cooling Central A/C
Fireplaces Number 1
Fireplaces Type Screen
Equipment Dishwasher, Dryer, Refrigerator, Washer, Built-In Microwave, Stove
Fireplace Y
Window Features Double Pane
Appliance Dishwasher, Dryer, Refrigerator, Washer, Built-In Microwave, Stove
Heat Source Electric
Laundry Main Floor
Exterior
Exterior Feature Patio(s), Porch(es)
Parking Features Garage Door Opener, Garage - Front Entry
Garage Spaces 2.0
Water Access N
View Mountain
Roof Type Architectural Shingle
Accessibility None
Porch Patio(s), Porch(es)
Attached Garage 2
Total Parking Spaces 2
Garage Y
Building
Lot Description Level, Private, Rear Yard, Trees/Wooded, Front Yard, Cleared
Story 2
Foundation Crawl Space
Sewer Gravity Sept Fld, Septic = # of BR
Water Filter, Well
Architectural Style Colonial
Level or Stories 2
Additional Building Above Grade
New Construction N
Schools
Elementary Schools Gravely
Middle Schools Bull Run
High Schools Battlefield
School District Prince William County Public Schools
Others
Senior Community No
Tax ID 7399-59-5160
Ownership Fee Simple
SqFt Source Assessor
Special Listing Condition Standard

Find out why customers are choosing LPT Realty to meet their real estate needs

