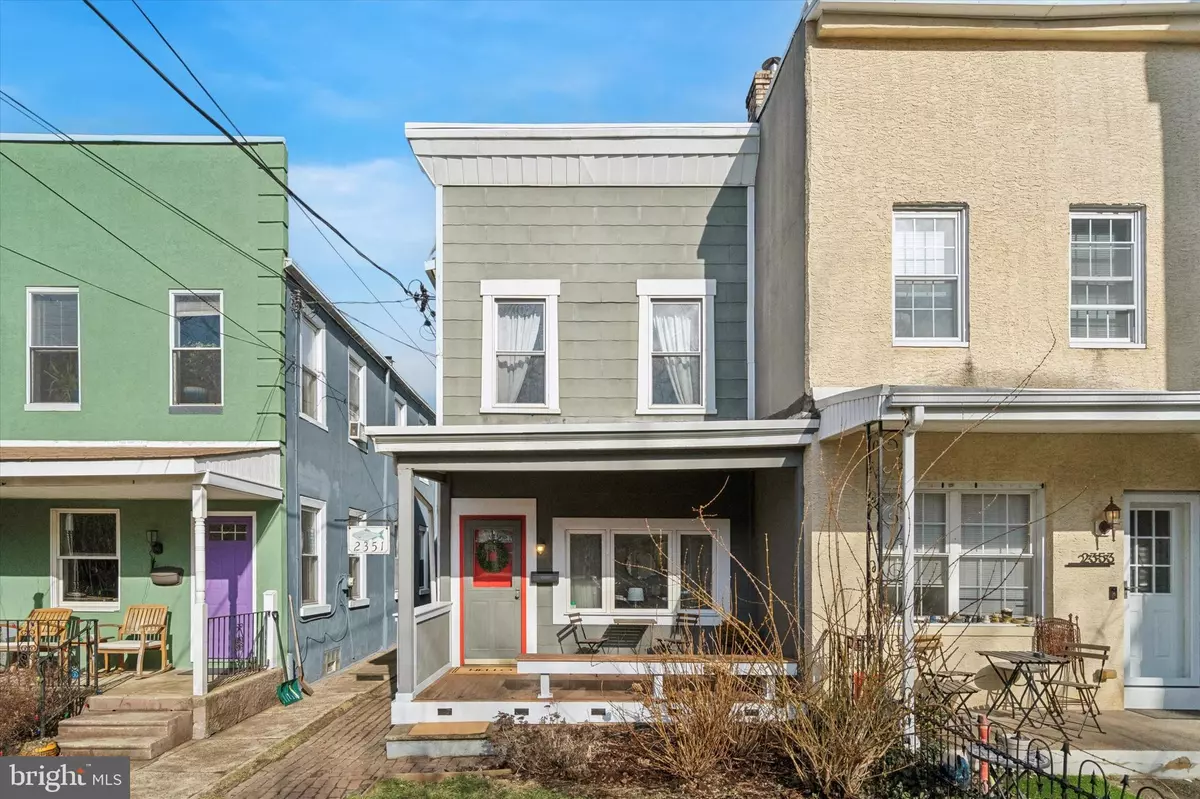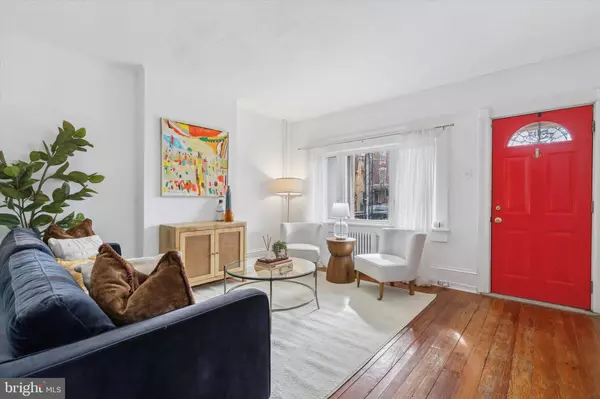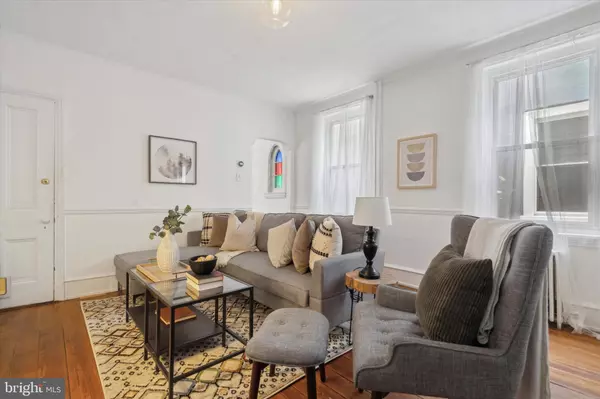3 Beds
2 Baths
1,520 SqFt
3 Beds
2 Baths
1,520 SqFt
OPEN HOUSE
Sun Feb 16, 11:00am - 1:00pm
Key Details
Property Type Single Family Home, Townhouse
Sub Type Twin/Semi-Detached
Listing Status Active
Purchase Type For Sale
Square Footage 1,520 sqft
Price per Sqft $296
Subdivision Fishtown
MLS Listing ID PAPH2445638
Style Traditional
Bedrooms 3
Full Baths 1
Half Baths 1
HOA Y/N N
Abv Grd Liv Area 1,520
Originating Board BRIGHT
Year Built 1875
Annual Tax Amount $5,921
Tax Year 2024
Lot Size 1,620 Sqft
Acres 0.04
Lot Dimensions 18.00 x 90.00
Property Sub-Type Twin/Semi-Detached
Property Description
The relaxation continues as you enter the home. You'll find not just one but two distinct areas designed for living room spaces that suit your lifestyle. Before heading into the second living area, take a second to admire the stained-glass cathedral window. The second living space conveniently connects to the dining area, the updated kitchen, and a powder room, creating an ideal layout for entertaining guests. If you're looking for more gardening space, you can access additional green space in the backyard through the side door off the kitchen.
As you go upstairs, you'll be pleasantly surprised by the high ceilings, abundant natural light, and spaciousness of all three bedrooms. In the middle bedroom, you'll discover another cathedral-style window in the closet. The hallway bathroom is also generously sized and features retro cabinetry, a built-in hamper, and a tiled tub/shower.
The home boasts original hardwood flooring, exposed brick, high ceilings, large windows, and a full basement for all your storage needs.
If you're looking to leave your cozy home, you'll find plenty of local attractions nearby. Enjoy a cup of coffee at Reanimator, happy hour at Loco Pez, or an outdoor dining experience at Cedar Point. You can also shop at Riverwards Produce, indulge in a carb-filled night at Tulip Pasta & Wine Bar, and explore the fantastic businesses along the Frankford Ave corridor. Getting around is easy, thanks to convenient access to I-95, the SEPTA Market-Frankford Line, and local buses.
Location
State PA
County Philadelphia
Area 19125 (19125)
Zoning RSA5
Rooms
Other Rooms Living Room, Dining Room, Primary Bedroom, Bedroom 2, Kitchen, Family Room, Bedroom 1
Basement Full
Interior
Hot Water Natural Gas
Heating Hot Water
Cooling Ductless/Mini-Split, Window Unit(s)
Flooring Wood, Tile/Brick
Inclusions Washer, dryer, refrigerator, microwave, stove, dishwasher
Fireplace N
Heat Source Natural Gas
Exterior
Exterior Feature Patio(s), Porch(es), Breezeway
Water Access N
Roof Type Pitched
Accessibility None
Porch Patio(s), Porch(es), Breezeway
Garage N
Building
Lot Description Front Yard, Rear Yard
Story 2
Foundation Brick/Mortar
Sewer Public Sewer
Water Public
Architectural Style Traditional
Level or Stories 2
Additional Building Above Grade, Below Grade
Structure Type 9'+ Ceilings
New Construction N
Schools
School District Philadelphia City
Others
Senior Community No
Tax ID 313090610
Ownership Fee Simple
SqFt Source Assessor
Special Listing Condition Standard

Find out why customers are choosing LPT Realty to meet their real estate needs






