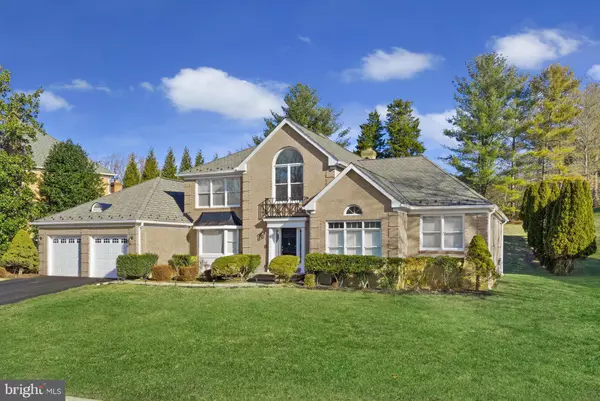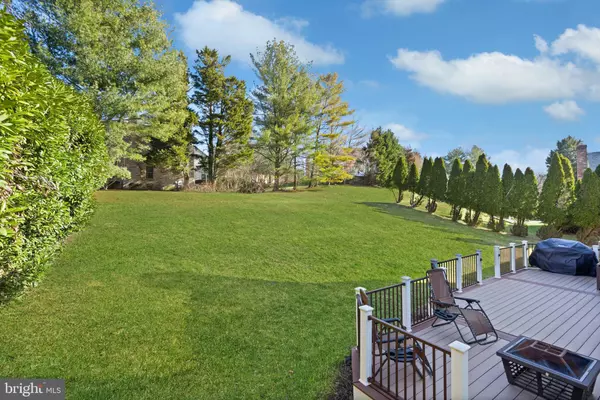5 Beds
5 Baths
5,356 SqFt
5 Beds
5 Baths
5,356 SqFt
Key Details
Property Type Single Family Home
Sub Type Detached
Listing Status Coming Soon
Purchase Type For Sale
Square Footage 5,356 sqft
Price per Sqft $335
Subdivision Middleton Two
MLS Listing ID VAFX2221196
Style Colonial
Bedrooms 5
Full Baths 4
Half Baths 1
HOA Fees $100/mo
HOA Y/N Y
Abv Grd Liv Area 4,156
Originating Board BRIGHT
Year Built 1989
Annual Tax Amount $17,649
Tax Year 2024
Lot Size 0.462 Acres
Acres 0.46
Property Sub-Type Detached
Property Description
MAIN LEVEL: As you enter through the grand two-story foyer, you're immediately greeted by a dazzling chandelier and pristine white floors that set the tone for the refined beauty that flows throughout the home. To your right, a bright, airy office space bathed in natural light from floor-to-ceiling windows and featuring custom built-ins, makes for the perfect tranquil workspace, library, or playroom. To your left, the expansive dining room, highlighted by a majestic chandelier, exudes sophistication and provides the perfect setting for intimate family dinners or grand entertaining, complete with a convenient butler's pantry to elevate every occasion. The main level also features a welcoming living room to greet guests and a cozy family room, ideal for unwinding with loved ones. Both rooms are graced with fireplaces that fill the home with warmth and ambiance, creating the perfect atmosphere for any gathering. French double doors lead from the family room to the expansive deck, which opens to your own private outdoor sanctuary—a peaceful space for enjoying breathtaking views or hosting gatherings under the stars. The luxurious primary bedroom suite is a serene retreat designed with newly refinished, neutral hardwood flooring, a spacious sitting area, and plenty of closet space, including a walk-in closet. The recently renovated en-suite bath offers a spa-like atmosphere where you can truly relax. Indulge in the contemporary tub, unwind in the upgraded frameless-glass shower, or enjoy the double vanity with dual sinks—every detail has been thoughtfully chosen to create the ultimate space for relaxation.
CHEF'S KITCHEN: For the culinary enthusiast, the chef's kitchen is nothing short of extraordinary. Recently remodeled to be more open and airy, this kitchen boasts stunning white quartz countertops, sleek white shaker cabinets, and a spacious center island. The custom glass tile backsplash adds a touch of elegance, while top-tier stainless steel appliances, including a Viking six-burner gas cooktop and a stainless steel French door refrigerator/freezer, elevate the space. With a brand-new sink, faucet, and hardware, this kitchen is both beautiful and functional—a place where gourmet meals are easily created and memories are made.
UPPER LEVEL: As you ascend the newly refinished hardwood staircase, the sleek black iron railing beautifully contrasts with the bright, open atmosphere, guiding you to a stylish mezzanine with a breathtaking view of the grand entrance below. The upper level features three spacious bedrooms, including one with its own private bath and a peaceful view of the backyard. The other two bedrooms share a well-designed “Jack ‘n Jill” bath, creating a seamless flow for family living.
LOWER LEVEL: The lower level is an entertainer's dream. With soaring 9+ foot ceilings, this finished space offers a separate den/study with French doors—perfect for a game room or home office. The expansive entertainment room, complete with a gas fireplace and a cherry wet bar with a granite top, is ideal for movie nights or hosting friends. The lower level also includes three storage rooms and a fifth bedroom with a full bath—ideal as a nanny suite or guest room.
OUTDOORS: Step outside and discover your private retreat, thoughtfully designed for both relaxation and entertaining. The maintenance-free Trex sundeck, overlooking nearly half an acre of lush yard space, sets the perfect stage for evening gatherings. The professionally landscaped yard, with its
Location
State VA
County Fairfax
Zoning 301
Rooms
Other Rooms Living Room, Dining Room, Primary Bedroom, Sitting Room, Bedroom 2, Bedroom 3, Bedroom 4, Bedroom 5, Kitchen, Game Room, Family Room, Den, Library, Foyer, Breakfast Room, Laundry, Recreation Room
Basement Full, Fully Finished
Main Level Bedrooms 1
Interior
Interior Features Bar, Breakfast Area, Built-Ins, Butlers Pantry, Carpet, Ceiling Fan(s), Chair Railings, Crown Moldings, Entry Level Bedroom, Family Room Off Kitchen, Floor Plan - Traditional, Formal/Separate Dining Room, Kitchen - Gourmet, Kitchen - Island, Kitchen - Table Space, Primary Bath(s), Recessed Lighting, Bathroom - Tub Shower, Walk-in Closet(s), Wet/Dry Bar, Wood Floors
Hot Water Natural Gas, 60+ Gallon Tank
Heating Central
Cooling Zoned, Heat Pump(s), Ceiling Fan(s)
Flooring Hardwood, Carpet
Fireplaces Number 3
Fireplaces Type Brick, Gas/Propane
Equipment Cooktop, Dishwasher, Disposal, Icemaker, Intercom, Refrigerator, Stainless Steel Appliances, Dryer, Washer
Fireplace Y
Window Features Bay/Bow,Double Hung,Double Pane
Appliance Cooktop, Dishwasher, Disposal, Icemaker, Intercom, Refrigerator, Stainless Steel Appliances, Dryer, Washer
Heat Source Natural Gas
Laundry Has Laundry, Main Floor
Exterior
Exterior Feature Deck(s)
Parking Features Garage - Front Entry, Garage Door Opener
Garage Spaces 6.0
Utilities Available Natural Gas Available, Electric Available, Water Available
Amenities Available Common Grounds, Tot Lots/Playground
Water Access N
Roof Type Architectural Shingle
Accessibility None
Porch Deck(s)
Attached Garage 2
Total Parking Spaces 6
Garage Y
Building
Lot Description Landscaping, Premium
Story 3
Foundation Permanent
Sewer Public Sewer
Water Public
Architectural Style Colonial
Level or Stories 3
Additional Building Above Grade, Below Grade
Structure Type 9'+ Ceilings,2 Story Ceilings,Tray Ceilings,Cathedral Ceilings
New Construction N
Schools
Elementary Schools Colvin Run
Middle Schools Cooper
High Schools Langley
School District Fairfax County Public Schools
Others
HOA Fee Include Common Area Maintenance,Snow Removal,Trash
Senior Community No
Tax ID 0191 11 0017
Ownership Fee Simple
SqFt Source Assessor
Security Features Security System
Special Listing Condition Standard

Find out why customers are choosing LPT Realty to meet their real estate needs






