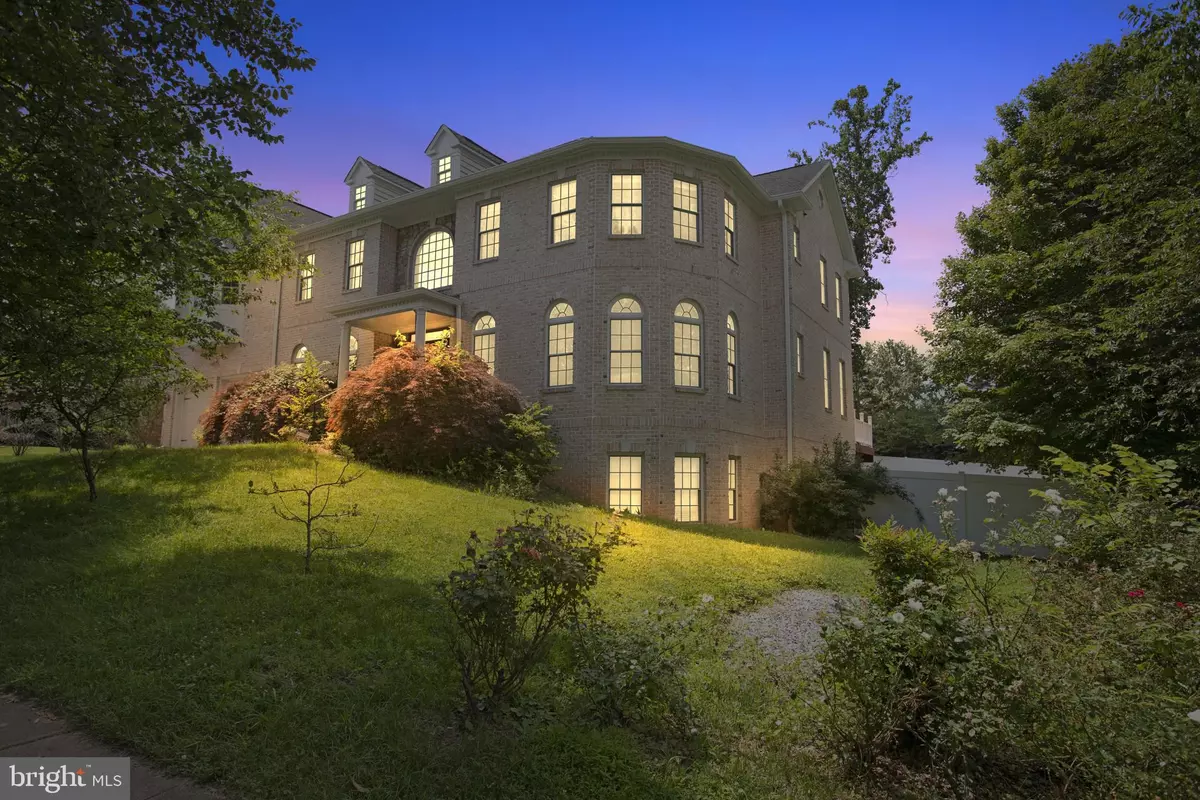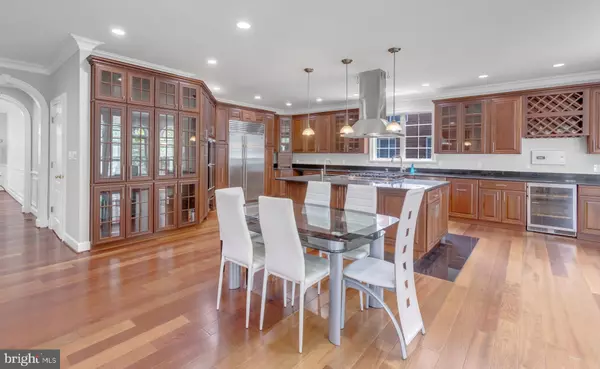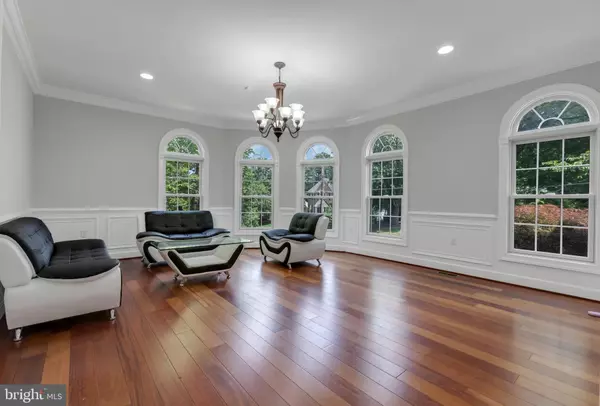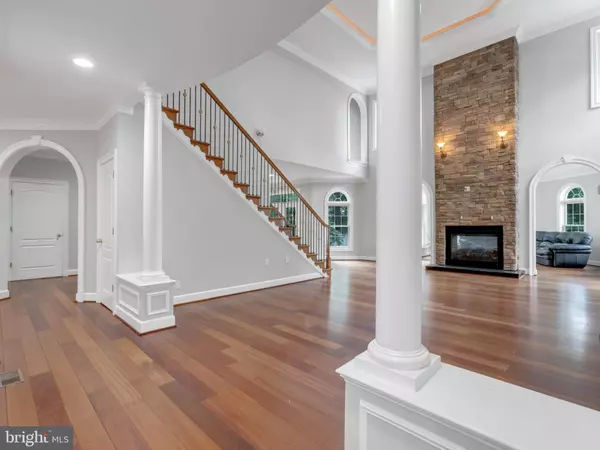6 Beds
6 Baths
9,132 SqFt
6 Beds
6 Baths
9,132 SqFt
Key Details
Property Type Single Family Home
Sub Type Detached
Listing Status Active
Purchase Type For Sale
Square Footage 9,132 sqft
Price per Sqft $436
Subdivision El Nido Estates
MLS Listing ID VAFX2222012
Style Manor
Bedrooms 6
Full Baths 5
Half Baths 1
HOA Y/N N
Abv Grd Liv Area 6,589
Originating Board BRIGHT
Year Built 2008
Annual Tax Amount $33,718
Tax Year 2024
Lot Size 0.328 Acres
Acres 0.33
Property Sub-Type Detached
Property Description
The fully finished walk-out lower level is designed for entertaining, offering a family room with a fireplace, home theater, second kitchen, two additional bedrooms, and a full bath. Outside, enjoy a large, private, fenced rear yard—perfect for outdoor gatherings and relaxation. This one-of-a-kind estate seamlessly blends luxury, comfort, and timeless elegance in a prime McLean location. Don't miss the opportunity to make this stunning home yours! Home also avaiable to lease
Location
State VA
County Fairfax
Zoning R-3
Rooms
Basement Daylight, Full, Fully Finished, Side Entrance, Windows
Interior
Interior Features Butlers Pantry, Built-Ins, Breakfast Area, Bar, Crown Moldings, Family Room Off Kitchen, Floor Plan - Open, Formal/Separate Dining Room, Kitchen - Gourmet, Kitchen - Island, Bathroom - Soaking Tub, Wainscotting, Upgraded Countertops, Walk-in Closet(s), Wood Floors, Window Treatments
Hot Water Natural Gas
Heating Forced Air
Cooling Central A/C
Fireplaces Number 3
Equipment Built-In Microwave, Cooktop - Down Draft, Cooktop, Dishwasher, Disposal, Dryer, Icemaker, Washer, Stainless Steel Appliances
Fireplace Y
Appliance Built-In Microwave, Cooktop - Down Draft, Cooktop, Dishwasher, Disposal, Dryer, Icemaker, Washer, Stainless Steel Appliances
Heat Source Natural Gas
Exterior
Parking Features Garage - Front Entry
Garage Spaces 2.0
Fence Vinyl, Rear
Water Access N
Accessibility None
Attached Garage 2
Total Parking Spaces 2
Garage Y
Building
Story 3
Foundation Slab
Sewer Public Sewer
Water Public
Architectural Style Manor
Level or Stories 3
Additional Building Above Grade, Below Grade
New Construction N
Schools
Elementary Schools Kent Gardens
Middle Schools Longfellow
High Schools Mclean
School District Fairfax County Public Schools
Others
Senior Community No
Tax ID 0304 25 0010
Ownership Fee Simple
SqFt Source Assessor
Special Listing Condition Standard
Virtual Tour https://mandrillapp.com/track/click/31131086/mls.homejab.com?p=eyJzIjoiOHcwTG1pLTlUMDlqMWFDX0Nfa3ZSN3htb3pBIiwidiI6MSwicCI6IntcInVcIjozMTEzMTA4NixcInZcIjoxLFwidXJsXCI6XCJodHRwczpcXFwvXFxcL21scy5ob21lamFiLmNvbVxcXC9wcm9wZXJ0eVxcXC92aWV3XFxcLzY1MjktZmFpcmxhd24tZHItbWNsZWFuLXZhLTIyMTAxLXVzYVwiLFwiaWRcIjpcIjIyOTM0NjRhMDE1ZDQ1ODVhZGFhZjM1ZDM0NWZlOTAxXCIsXCJ1cmxfaWRzXCI6W1wiODEyNTIwOWFmY2M4MGJlMWEzZGViNzEwMDc3ZDVjNDMxMDEyNzUwNFwiXX0ifQ

Find out why customers are choosing LPT Realty to meet their real estate needs






