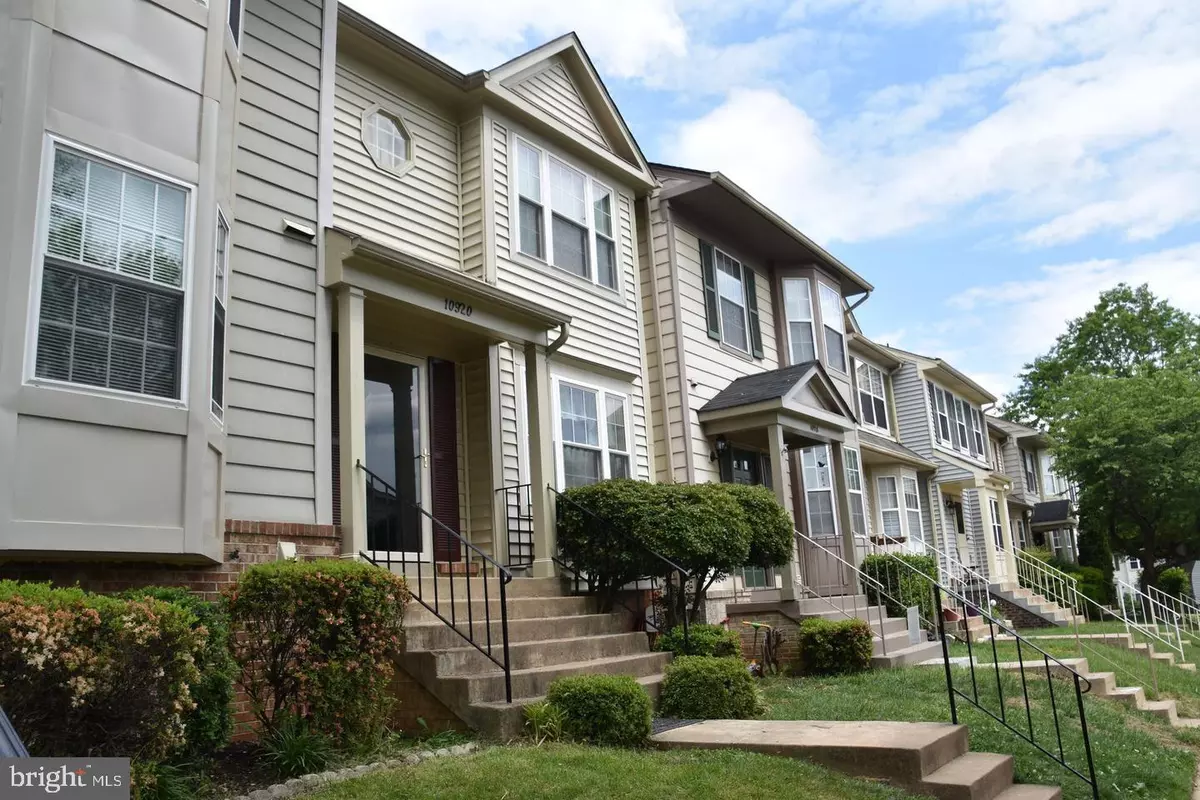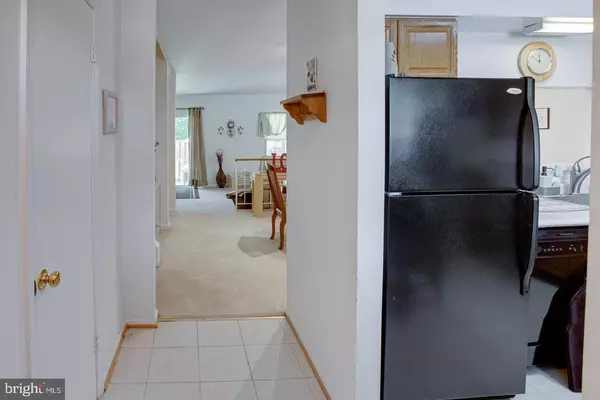3 Beds
3 Baths
1,830 SqFt
3 Beds
3 Baths
1,830 SqFt
Key Details
Property Type Townhouse
Sub Type Interior Row/Townhouse
Listing Status Active
Purchase Type For Rent
Square Footage 1,830 sqft
Subdivision Stonebridge
MLS Listing ID VAPW2087668
Style Traditional
Bedrooms 3
Full Baths 2
Half Baths 1
HOA Fees $315/qua
HOA Y/N Y
Abv Grd Liv Area 1,368
Originating Board BRIGHT
Year Built 1988
Lot Size 1,359 Sqft
Acres 0.03
Property Sub-Type Interior Row/Townhouse
Property Description
Location
State VA
County Prince William
Zoning R6
Rooms
Basement Other
Interior
Interior Features Attic, Kitchen - Table Space, Window Treatments, Primary Bath(s), Floor Plan - Open
Hot Water Natural Gas
Heating Forced Air
Cooling Central A/C, Ceiling Fan(s)
Fireplaces Number 1
Equipment Dishwasher, Disposal, Dryer, Exhaust Fan, Oven/Range - Electric, Range Hood, Refrigerator, Washer
Fireplace Y
Appliance Dishwasher, Disposal, Dryer, Exhaust Fan, Oven/Range - Electric, Range Hood, Refrigerator, Washer
Heat Source Natural Gas
Exterior
Exterior Feature Patio(s), Porch(es)
Parking On Site 2
Fence Rear
Utilities Available Cable TV Available
Amenities Available Basketball Courts, Common Grounds, Exercise Room, Pool - Outdoor, Recreational Center, Tennis Courts, Tot Lots/Playground
Water Access N
View Trees/Woods
Roof Type Asphalt
Accessibility None
Porch Patio(s), Porch(es)
Garage N
Building
Lot Description Trees/Wooded
Story 3
Foundation Concrete Perimeter
Sewer Public Sewer
Water Public
Architectural Style Traditional
Level or Stories 3
Additional Building Above Grade, Below Grade
Structure Type Vaulted Ceilings
New Construction N
Schools
Elementary Schools George P. Mullen
Middle Schools Unity Braxton
High Schools Unity Reed
School District Prince William County Public Schools
Others
Pets Allowed Y
HOA Fee Include Common Area Maintenance,Pool(s),Snow Removal,Trash,Other
Senior Community No
Tax ID 7696-19-4974
Ownership Other
SqFt Source Assessor
Miscellaneous Trash Removal
Pets Allowed Pet Addendum/Deposit, Case by Case Basis

Find out why customers are choosing LPT Realty to meet their real estate needs






