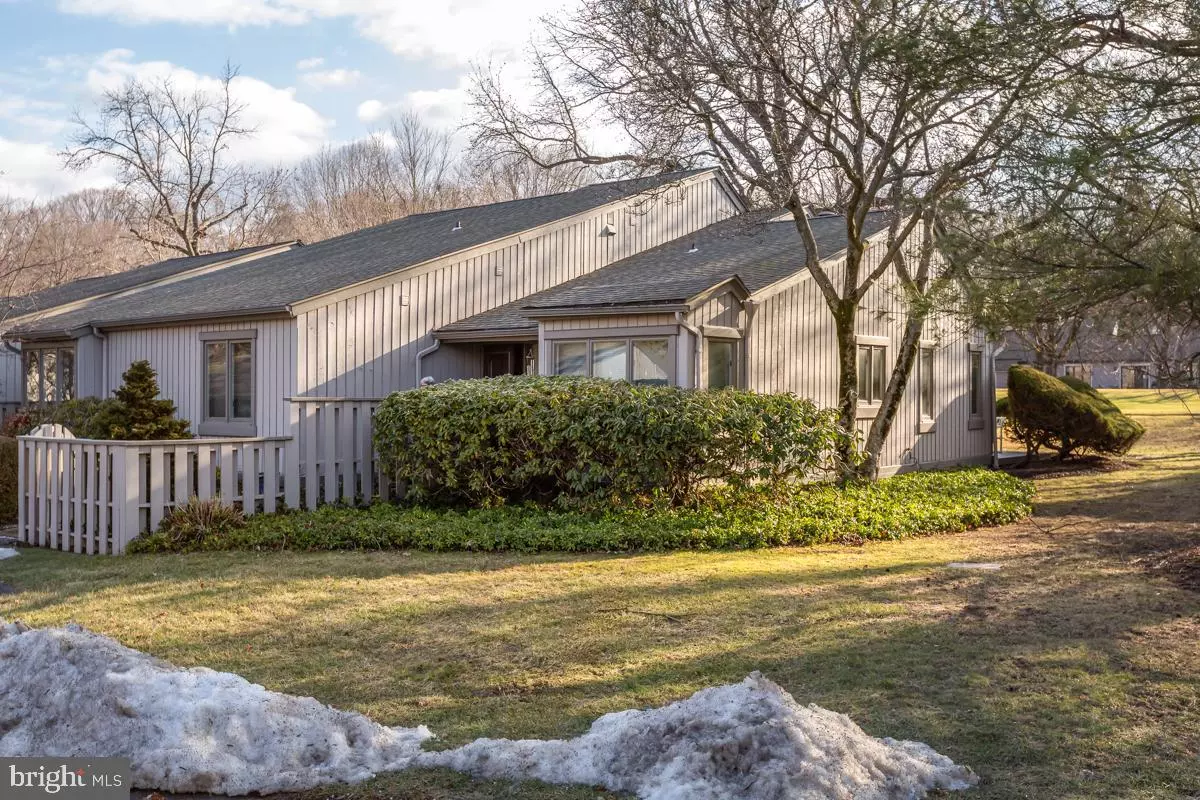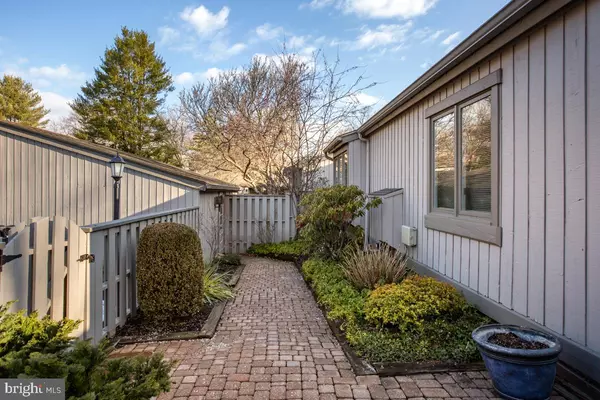3 Beds
2 Baths
2,042 SqFt
3 Beds
2 Baths
2,042 SqFt
OPEN HOUSE
Sat Feb 22, 12:00pm - 2:00pm
Key Details
Property Type Townhouse
Sub Type End of Row/Townhouse
Listing Status Coming Soon
Purchase Type For Sale
Square Footage 2,042 sqft
Price per Sqft $266
Subdivision Hersheys Mill
MLS Listing ID PACT2090254
Style Ranch/Rambler
Bedrooms 3
Full Baths 2
HOA Fees $2,150/qua
HOA Y/N Y
Abv Grd Liv Area 2,042
Originating Board BRIGHT
Year Built 1980
Annual Tax Amount $5,226
Tax Year 2024
Lot Size 2,042 Sqft
Acres 0.05
Lot Dimensions 0.00 x 0.00
Property Sub-Type End of Row/Townhouse
Property Description
You're greeted by a charming, brick-lined front courtyard; an easy walk from the one car garage. The primary bedroom space, which includes an ensuite bathroom, is being utilized as additional living space from which you and your guests can admire the greens. The laundry room is situated between the two guest bedrooms, both of which are serviced by the full hall bathroom, and either of which could be converted into an office space. The kitchen is thoughtfully designed between a sunny breakfast nook and a formal dining area. The perfect home for entertaining, invite family and friends to experience cheerful mornings on your patios and cozy evenings by the fireplace!
Hershey's Mill is a highly sought-after 55+ community, pairing low-maintenance living with unbeatable amenities including a library, pool, tennis and pickleball courts, walking trails, and a woodshop. Membership at the well-regarded Hershey's Mill Golf Club is also available with an added fee.
Location
State PA
County Chester
Area East Goshen Twp (10353)
Zoning R2
Rooms
Other Rooms Living Room, Dining Room, Primary Bedroom, Bedroom 2, Kitchen, Bedroom 1, Other
Main Level Bedrooms 3
Interior
Interior Features Breakfast Area, Built-Ins, Combination Dining/Living, Entry Level Bedroom
Hot Water Electric
Heating Heat Pump(s)
Cooling Central A/C
Flooring Wood, Carpet
Fireplaces Number 1
Fireplaces Type Wood
Inclusions Washer, dryer, refrigerator in as is condition, with no monetary value.
Fireplace Y
Heat Source Electric
Laundry Main Floor
Exterior
Exterior Feature Patio(s), Terrace
Parking Features Garage - Rear Entry
Garage Spaces 1.0
Amenities Available Common Grounds, Gated Community, Golf Course Membership Available, Library, Pool - Outdoor, Tennis Courts, Meeting Room
Water Access N
View Golf Course
Roof Type Shingle
Accessibility None
Porch Patio(s), Terrace
Total Parking Spaces 1
Garage Y
Building
Lot Description Cul-de-sac
Story 1
Foundation Crawl Space
Sewer Community Septic Tank
Water Public
Architectural Style Ranch/Rambler
Level or Stories 1
Additional Building Above Grade, Below Grade
New Construction N
Schools
School District West Chester Area
Others
Pets Allowed Y
HOA Fee Include Cable TV,Common Area Maintenance,Ext Bldg Maint,Lawn Maintenance,Security Gate,Sewer,Snow Removal,Trash
Senior Community Yes
Age Restriction 55
Tax ID 53-02P-0335
Ownership Fee Simple
SqFt Source Assessor
Security Features 24 hour security
Special Listing Condition Standard
Pets Allowed Number Limit

Find out why customers are choosing LPT Realty to meet their real estate needs






