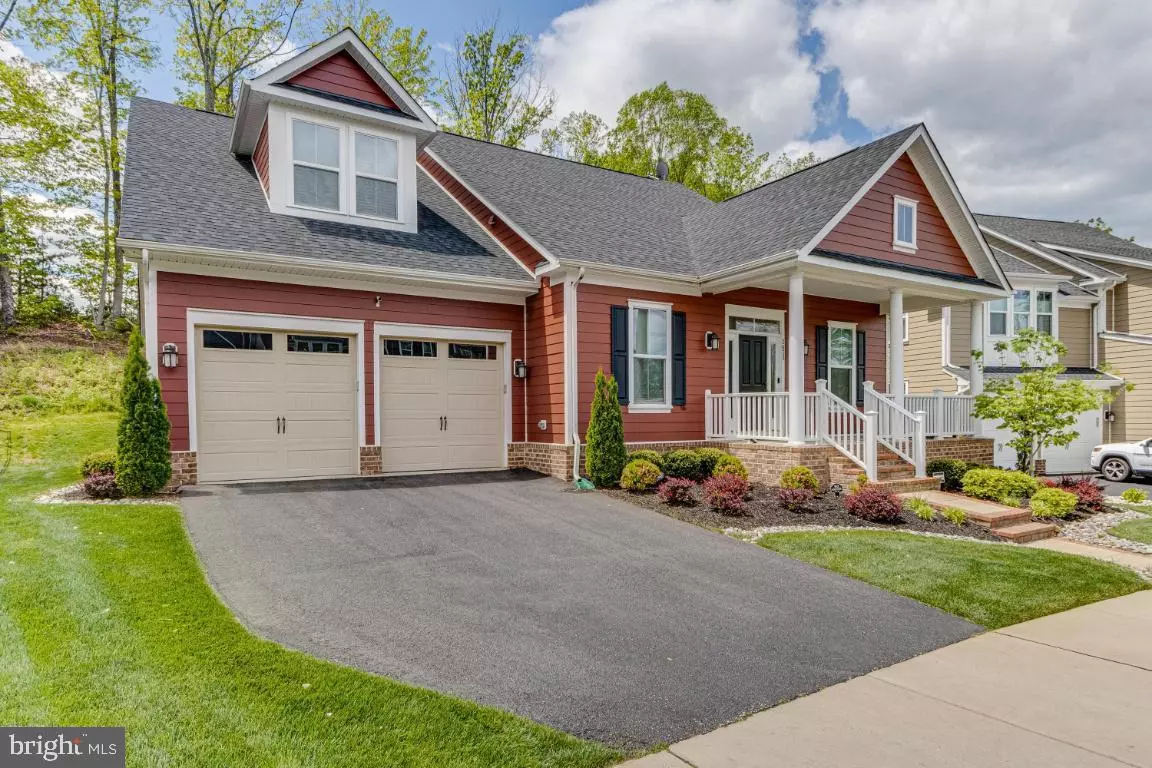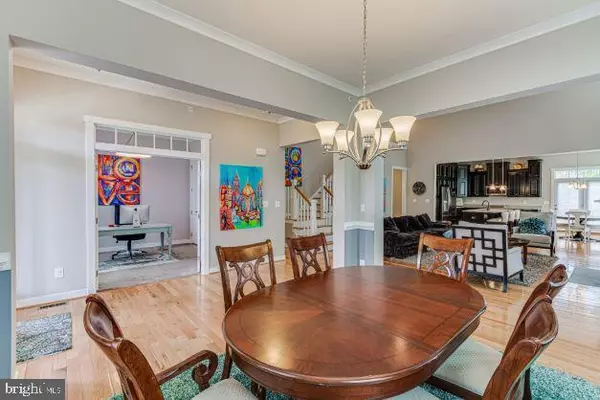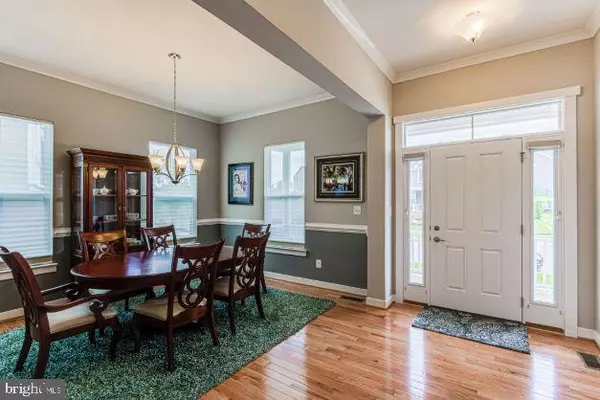5 Beds
5 Baths
4,546 SqFt
5 Beds
5 Baths
4,546 SqFt
Key Details
Property Type Single Family Home
Sub Type Detached
Listing Status Active
Purchase Type For Rent
Square Footage 4,546 sqft
Subdivision Potomac Shores
MLS Listing ID VAPW2087230
Style Carriage House
Bedrooms 5
Full Baths 4
Half Baths 1
HOA Y/N Y
Abv Grd Liv Area 2,710
Originating Board BRIGHT
Year Built 2017
Lot Size 8,276 Sqft
Acres 0.19
Property Sub-Type Detached
Property Description
Location
State VA
County Prince William
Zoning PMR
Rooms
Other Rooms Dining Room, Primary Bedroom, Bedroom 2, Bedroom 3, Bedroom 4, Bedroom 5, Kitchen, Foyer, Breakfast Room, Great Room, Laundry, Loft, Recreation Room, Media Room, Primary Bathroom, Full Bath, Half Bath
Basement Fully Finished, Walkout Level
Main Level Bedrooms 3
Interior
Hot Water Natural Gas
Heating Forced Air, Zoned
Cooling Ceiling Fan(s), Central A/C, Zoned
Flooring Carpet, Ceramic Tile, Hardwood
Fireplaces Number 1
Fireplaces Type Fireplace - Glass Doors, Gas/Propane, Mantel(s)
Fireplace Y
Window Features Double Pane,Transom
Heat Source Natural Gas
Laundry Has Laundry, Main Floor
Exterior
Parking Features Garage - Front Entry, Garage Door Opener
Garage Spaces 2.0
Amenities Available Pool - Indoor, Pool - Outdoor, Community Center, Fitness Center
Water Access N
View Trees/Woods
Accessibility None
Road Frontage City/County, State
Attached Garage 2
Total Parking Spaces 2
Garage Y
Building
Lot Description Backs to Trees, Landscaping, PUD
Story 3
Foundation Slab
Sewer Public Sewer
Water Public
Architectural Style Carriage House
Level or Stories 3
Additional Building Above Grade, Below Grade
Structure Type 2 Story Ceilings,9'+ Ceilings,Beamed Ceilings,Cathedral Ceilings,Tray Ceilings
New Construction N
Schools
High Schools Potomac
School District Prince William County Public Schools
Others
Pets Allowed N
HOA Fee Include Common Area Maintenance,Health Club,Management,Reserve Funds,Snow Removal,Trash
Senior Community No
Tax ID 8289-84-0228
Ownership Other
SqFt Source Estimated
Security Features Sprinkler System - Indoor

Find out why customers are choosing LPT Realty to meet their real estate needs






