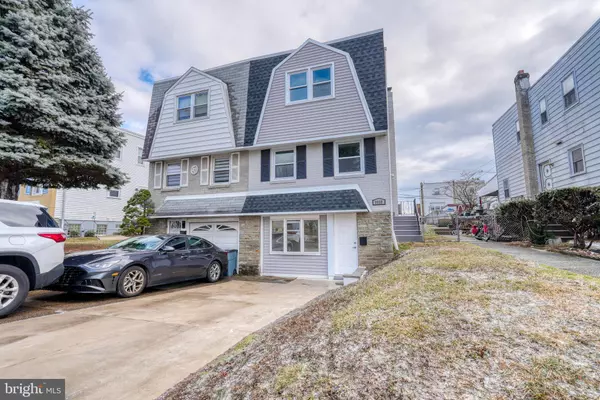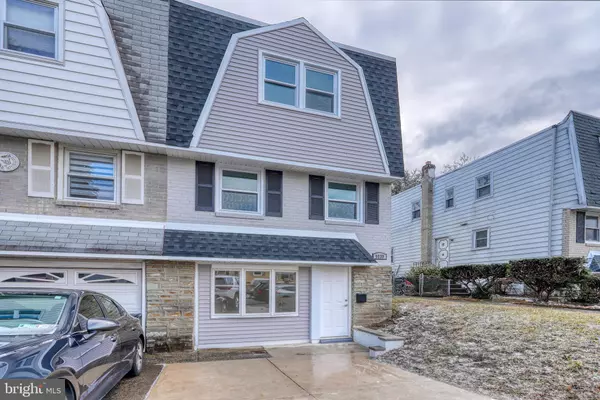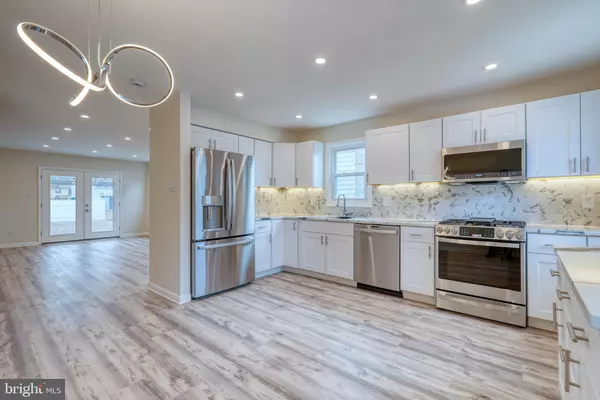4 Beds
2 Baths
1,770 SqFt
4 Beds
2 Baths
1,770 SqFt
OPEN HOUSE
Sun Feb 16, 11:00am - 1:00pm
Key Details
Property Type Single Family Home, Townhouse
Sub Type Twin/Semi-Detached
Listing Status Coming Soon
Purchase Type For Sale
Square Footage 1,770 sqft
Price per Sqft $257
Subdivision Pine Valley
MLS Listing ID PAPH2445836
Style Straight Thru
Bedrooms 4
Full Baths 2
HOA Y/N N
Abv Grd Liv Area 1,170
Originating Board BRIGHT
Year Built 1956
Annual Tax Amount $4,470
Tax Year 2024
Lot Size 3,226 Sqft
Acres 0.07
Lot Dimensions 27.00 x 120.00
Property Sub-Type Twin/Semi-Detached
Property Description
Step inside to discover a spacious interior featuring seven rooms with plenty of lighting and accent lights. each thoughtfully designed to enhance your living experience. The versatile flooring includes carpet, tile, and luxury vinyl, providing both functionality and aesthetic appeal throughout the home.
The modern open style and specious kitchen with high end stainless-steel appliances and solid cabinets offers a lot of storage with luxury touches and will be the spot to entertain the guests while preparing that delicious dinner.
The bathrooms are a standout feature, with ceramic finishes and a double sinks in both bathrooms, ensuring elegance and convenience. The home's layout is perfect for both relaxing and entertaining, with ample space to suit your needs.
Venture outside to find your own private oasis. A serene patio invites you to unwind or host gatherings, while the private yard offers a tranquil escape for outdoor enjoyment. Whether you're sipping your morning coffee or enjoying an evening under the stars, this outdoor space is sure to delight.
Situated in a vibrant area, this townhouse provides easy access to a variety of amenities and local attractions. Experience the perfect balance of urban living and personal retreat at 9939 Medway Rd. Don't miss the opportunity to make this exceptional property your own. Schedule a viewing today and discover the endless possibilities that await in this delightful Philadelphia home.
Location
State PA
County Philadelphia
Area 19115 (19115)
Zoning RSA3
Rooms
Other Rooms Living Room, Dining Room, Primary Bedroom, Bedroom 2, Kitchen, Family Room, Bedroom 1
Basement Full
Interior
Interior Features Ceiling Fan(s), Kitchen - Eat-In
Hot Water Natural Gas
Heating Forced Air
Cooling Central A/C
Flooring Fully Carpeted, Tile/Brick
Equipment Oven - Self Cleaning, Dishwasher, Disposal
Fireplace N
Appliance Oven - Self Cleaning, Dishwasher, Disposal
Heat Source Natural Gas
Laundry Basement
Exterior
Exterior Feature Patio(s)
Parking Features Other
Garage Spaces 1.0
Fence Other
Pool Above Ground
Utilities Available Natural Gas Available
Water Access N
Roof Type Flat
Accessibility None
Porch Patio(s)
Attached Garage 1
Total Parking Spaces 1
Garage Y
Building
Story 2
Foundation Block
Sewer Public Sewer
Water Public
Architectural Style Straight Thru
Level or Stories 2
Additional Building Above Grade, Below Grade
Structure Type Dry Wall
New Construction N
Schools
School District Philadelphia City
Others
Senior Community No
Tax ID 581214300
Ownership Fee Simple
SqFt Source Assessor
Acceptable Financing Conventional
Listing Terms Conventional
Financing Conventional
Special Listing Condition Standard

Find out why customers are choosing LPT Realty to meet their real estate needs






