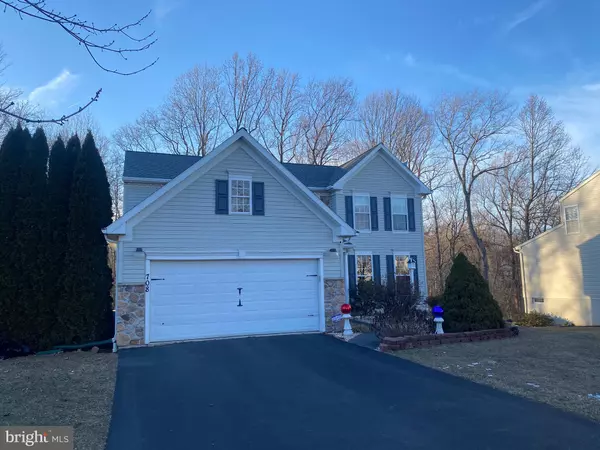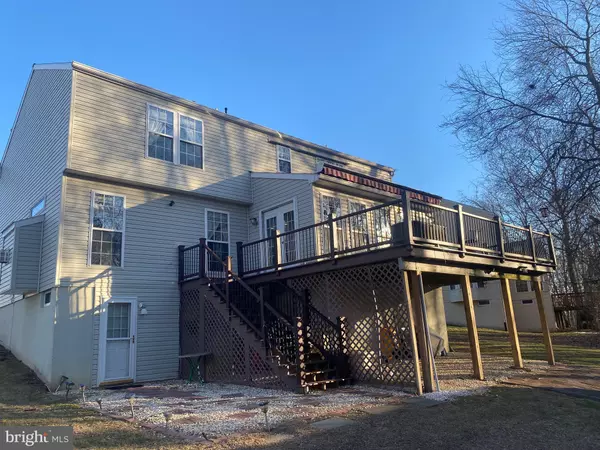4 Beds
4 Baths
3,268 SqFt
4 Beds
4 Baths
3,268 SqFt
OPEN HOUSE
Sun Feb 16, 11:00am - 2:00pm
Key Details
Property Type Single Family Home
Sub Type Detached
Listing Status Active
Purchase Type For Sale
Square Footage 3,268 sqft
Price per Sqft $151
Subdivision Quarry Ridge
MLS Listing ID PACT2091508
Style Colonial
Bedrooms 4
Full Baths 2
Half Baths 2
HOA Fees $275/ann
HOA Y/N Y
Abv Grd Liv Area 2,768
Originating Board BRIGHT
Year Built 2001
Annual Tax Amount $7,937
Tax Year 2024
Lot Size 0.457 Acres
Acres 0.46
Lot Dimensions 0.00 x 0.00
Property Sub-Type Detached
Property Description
Location
State PA
County Chester
Area Sadsbury Twp (10337)
Zoning RESIDENTIAL
Direction East
Rooms
Basement Daylight, Full, Walkout Level, Fully Finished
Interior
Hot Water Natural Gas
Heating Forced Air
Cooling Central A/C
Flooring Hardwood
Fireplaces Number 1
Fireplaces Type Gas/Propane
Inclusions Refrigerator, Washer, Dryer, All Window Treatments
Fireplace Y
Heat Source Natural Gas
Laundry Main Floor
Exterior
Parking Features Garage - Front Entry, Garage Door Opener, Built In, Inside Access
Garage Spaces 2.0
Water Access N
View Trees/Woods
Roof Type Architectural Shingle
Accessibility None
Attached Garage 2
Total Parking Spaces 2
Garage Y
Building
Story 2
Foundation Concrete Perimeter
Sewer Public Sewer
Water Public
Architectural Style Colonial
Level or Stories 2
Additional Building Above Grade, Below Grade
New Construction N
Schools
School District Coatesville Area
Others
Pets Allowed Y
Senior Community No
Tax ID 37-04 -0053.6900
Ownership Fee Simple
SqFt Source Assessor
Acceptable Financing Cash, Conventional, VA
Horse Property N
Listing Terms Cash, Conventional, VA
Financing Cash,Conventional,VA
Special Listing Condition Standard
Pets Allowed No Pet Restrictions

Find out why customers are choosing LPT Realty to meet their real estate needs






