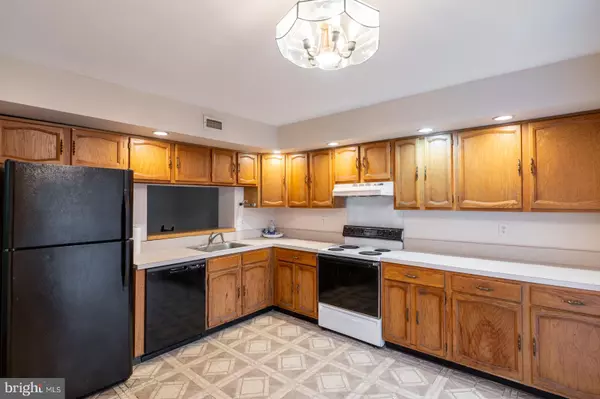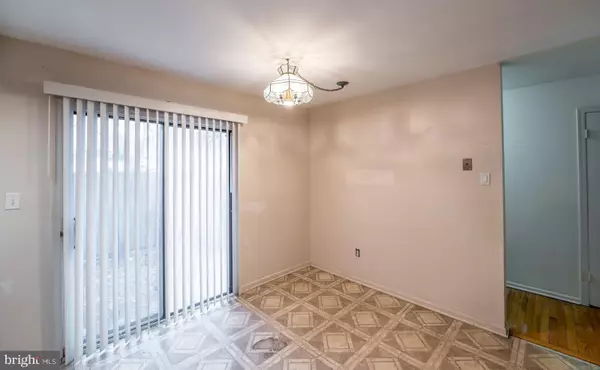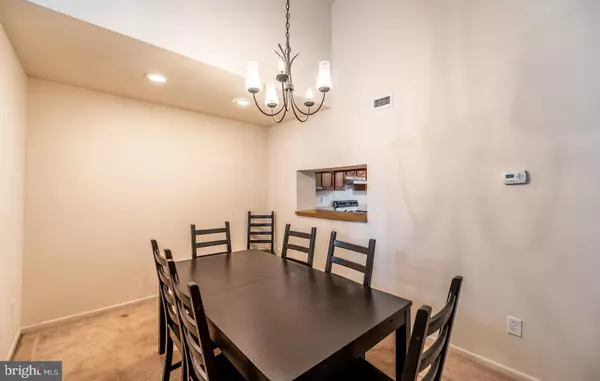3 Beds
3 Baths
1,560 SqFt
3 Beds
3 Baths
1,560 SqFt
Key Details
Property Type Townhouse
Sub Type Interior Row/Townhouse
Listing Status Active
Purchase Type For Sale
Square Footage 1,560 sqft
Price per Sqft $224
Subdivision Prussian Woods
MLS Listing ID PAMC2128298
Style Colonial,Contemporary
Bedrooms 3
Full Baths 2
Half Baths 1
HOA Fees $220/mo
HOA Y/N Y
Abv Grd Liv Area 1,560
Originating Board BRIGHT
Year Built 1978
Annual Tax Amount $3,803
Tax Year 2023
Lot Size 3,040 Sqft
Acres 0.07
Lot Dimensions 14.00 x 0.00
Property Sub-Type Interior Row/Townhouse
Property Description
Location
State PA
County Montgomery
Area Upper Merion Twp (10658)
Zoning RESIDENTIAL
Rooms
Other Rooms Living Room, Dining Room, Primary Bedroom, Bedroom 3, Kitchen, Family Room, Basement, Bathroom 2
Basement Interior Access, Partial, Poured Concrete, Sump Pump, Unfinished, Walkout Stairs
Interior
Interior Features Kitchen - Eat-In
Hot Water Electric
Heating Forced Air
Cooling Central A/C
Fireplaces Number 1
Fireplaces Type Brick, Wood
Inclusions washer, dryer, refrigerator (all in as-is condition with no monetary value)
Fireplace Y
Heat Source Electric
Laundry Basement
Exterior
Parking On Site 2
Utilities Available Electric Available
Water Access N
Accessibility None
Garage N
Building
Story 4
Foundation Concrete Perimeter
Sewer Public Sewer
Water Public
Architectural Style Colonial, Contemporary
Level or Stories 4
Additional Building Above Grade, Below Grade
New Construction N
Schools
Elementary Schools Gulph
Middle Schools Upper Merion
High Schools Upper Merion
School District Upper Merion Area
Others
HOA Fee Include Lawn Maintenance,Trash,Common Area Maintenance,Snow Removal
Senior Community No
Tax ID 58-00-01532-237
Ownership Fee Simple
SqFt Source Assessor
Acceptable Financing Cash, Conventional, FHA, VA
Listing Terms Cash, Conventional, FHA, VA
Financing Cash,Conventional,FHA,VA
Special Listing Condition Standard

Find out why customers are choosing LPT Realty to meet their real estate needs






