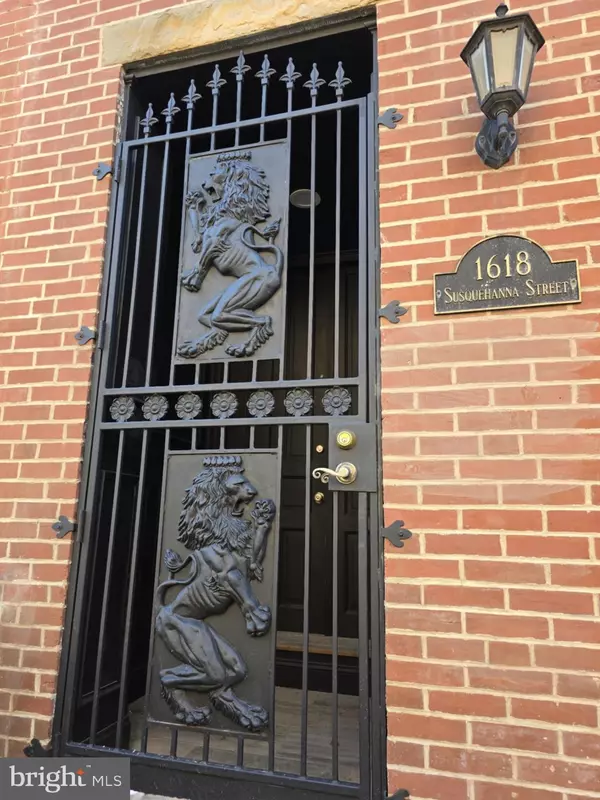2 Beds
2 Baths
1,680 SqFt
2 Beds
2 Baths
1,680 SqFt
Key Details
Property Type Townhouse
Sub Type Interior Row/Townhouse
Listing Status Coming Soon
Purchase Type For Sale
Square Footage 1,680 sqft
Price per Sqft $145
Subdivision Midtown Harrisburg
MLS Listing ID PADA2042304
Style Traditional
Bedrooms 2
Full Baths 2
HOA Y/N N
Abv Grd Liv Area 1,680
Originating Board BRIGHT
Year Built 1910
Annual Tax Amount $2,866
Tax Year 2024
Lot Size 871 Sqft
Acres 0.02
Property Sub-Type Interior Row/Townhouse
Property Description
Welcome to your dream home in the heart of Midtown Harrisburg! This stunning, completely remodeled three-story residence boasts two spacious bedrooms and two full bathrooms, perfect for comfortable living and entertaining.
Step inside to discover a beautiful blend of modern elegance and historic charm. The inviting interior features an exposed brick wall that adds character and warmth to the open-concept living space. Natural light floods the rooms, highlighting the stylish finishes throughout.
The unique kitchen is a chef's delight, equipped with sleek stainless steel appliances .
Retreat to the 2nd and 3rd floor bedrooms, each offering plenty of closet space and a serene ambiance. The completely remodeled bathrooms are thoughtfully designed, showcasing modern fixtures and finishes.
Outside, the privacy-fenced backyard provides a tranquil oasis for outdoor gatherings, gardening, or simply unwinding after a long day.
Located in a vibrant neighborhood, you'll be just steps away from local shops, restaurants, parks, and cultural attractions. Don't miss this opportunity to own a beautifully remodeled home in one of Harrisburg's most sought-after areas. Schedule your showing today! Expected on the market 3/7/2025
Location
State PA
County Dauphin
Area City Of Harrisburg (14001)
Zoning RESIDENTIAL
Rooms
Other Rooms Living Room, Dining Room, Primary Bedroom, Kitchen, Bedroom 1, Laundry, Loft, Primary Bathroom
Basement Full
Interior
Interior Features Built-Ins, Combination Dining/Living, Dining Area, Floor Plan - Traditional, Primary Bath(s), Bathroom - Walk-In Shower
Hot Water Electric
Heating Forced Air
Cooling Central A/C
Flooring Hardwood, Ceramic Tile
Equipment Dishwasher, Oven/Range - Gas, Refrigerator, Stainless Steel Appliances
Fireplace N
Appliance Dishwasher, Oven/Range - Gas, Refrigerator, Stainless Steel Appliances
Heat Source Natural Gas
Laundry Upper Floor
Exterior
Fence Privacy, Wood
Water Access N
Roof Type Rubber
Accessibility Level Entry - Main
Garage N
Building
Story 3
Foundation Stone
Sewer Public Sewer
Water Public
Architectural Style Traditional
Level or Stories 3
Additional Building Above Grade, Below Grade
New Construction N
Schools
High Schools Harrisburg High School
School District Harrisburg City
Others
Senior Community No
Tax ID 12-009-055-000-0000
Ownership Fee Simple
SqFt Source Assessor
Acceptable Financing Cash, Conventional
Listing Terms Cash, Conventional
Financing Cash,Conventional
Special Listing Condition Standard

Find out why customers are choosing LPT Realty to meet their real estate needs


