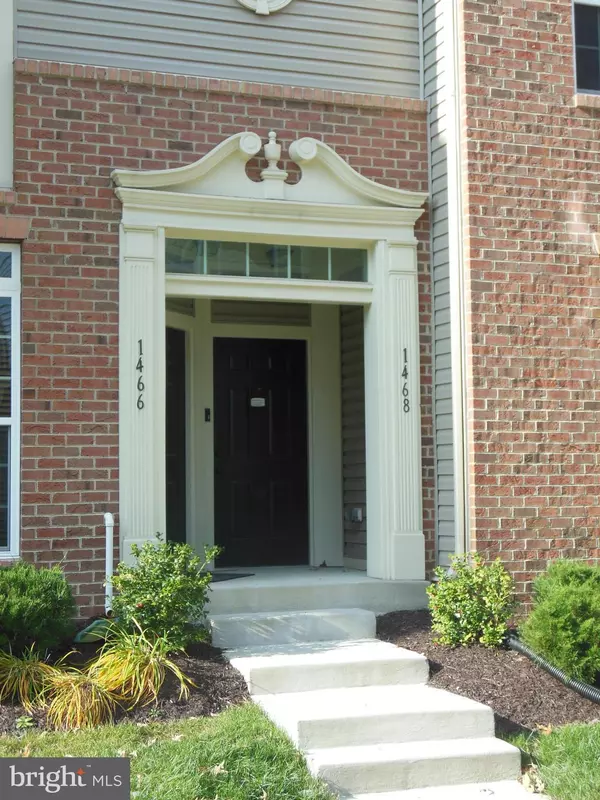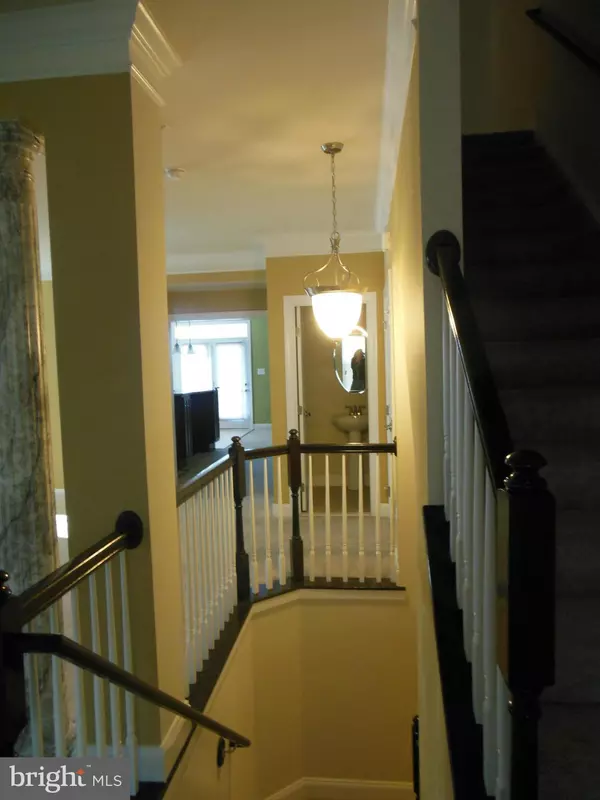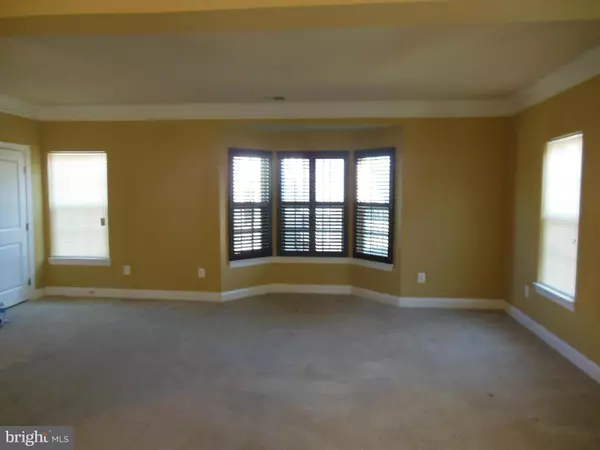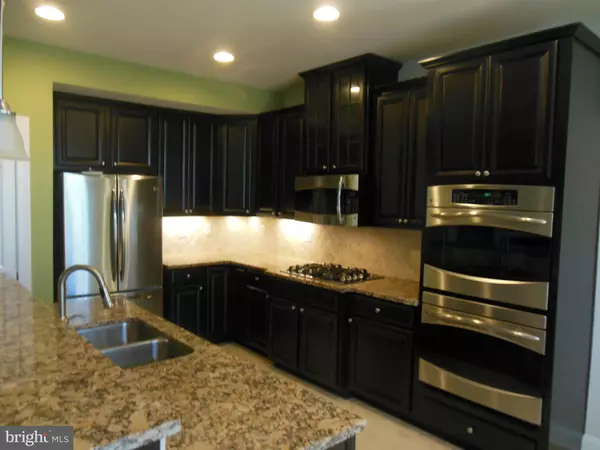3 Beds
3 Baths
2,550 SqFt
3 Beds
3 Baths
2,550 SqFt
Key Details
Property Type Townhouse
Sub Type End of Row/Townhouse
Listing Status Active
Purchase Type For Rent
Square Footage 2,550 sqft
Subdivision Red Oak Crossing
MLS Listing ID MDAA2104022
Style Contemporary
Bedrooms 3
Full Baths 2
Half Baths 1
HOA Y/N N
Abv Grd Liv Area 2,550
Originating Board BRIGHT
Year Built 2013
Lot Size 2,699 Sqft
Acres 0.06
Property Sub-Type End of Row/Townhouse
Property Description
Breakfast nook with French doors to deck. The kitchen adjoins a spacious family room with a fireplace and a 1-car garage. Primary suite with tray ceiling, soaking tub & separate shower, lots of closet space. 2 additional bedrooms with walk-in closets, full bath. Separate laundry room on bedroom level. One small dog is accepted, no cats please. Landlord firm on 680 or better credit score. No acceptations per Landlord.
Location
State MD
County Anne Arundel
Zoning RU
Interior
Interior Features Breakfast Area, Family Room Off Kitchen, Upgraded Countertops, Window Treatments, Bathroom - Jetted Tub, Bathroom - Walk-In Shower, Ceiling Fan(s), Combination Kitchen/Living, Kitchen - Gourmet, Recessed Lighting
Hot Water Natural Gas
Heating Forced Air
Cooling Central A/C
Flooring Ceramic Tile, Carpet
Fireplaces Number 1
Fireplaces Type Gas/Propane
Inclusions The Landlord pays for Water & Sewer.
Equipment Dishwasher, Dryer, Icemaker, Microwave, Oven/Range - Gas, Refrigerator, Washer
Fireplace Y
Window Features Screens
Appliance Dishwasher, Dryer, Icemaker, Microwave, Oven/Range - Gas, Refrigerator, Washer
Heat Source Natural Gas
Laundry Dryer In Unit, Upper Floor, Washer In Unit
Exterior
Exterior Feature Deck(s)
Parking Features Garage Door Opener
Garage Spaces 1.0
Water Access N
Accessibility None
Porch Deck(s)
Attached Garage 1
Total Parking Spaces 1
Garage Y
Building
Story 3
Foundation Slab
Sewer Public Sewer
Water Public
Architectural Style Contemporary
Level or Stories 3
Additional Building Above Grade
Structure Type 9'+ Ceilings
New Construction N
Schools
Elementary Schools Call School Board
Middle Schools Call School Board
High Schools Call School Board
School District Anne Arundel County Public Schools
Others
Pets Allowed Y
Senior Community No
Tax ID 020367490235936
Ownership Other
SqFt Source Estimated
Miscellaneous Water,Sewer
Horse Property N
Pets Allowed Dogs OK, Case by Case Basis, Number Limit, Size/Weight Restriction
Virtual Tour https://www.listingbooster.com/non-branded/MRIS/AA9536005

Find out why customers are choosing LPT Realty to meet their real estate needs






