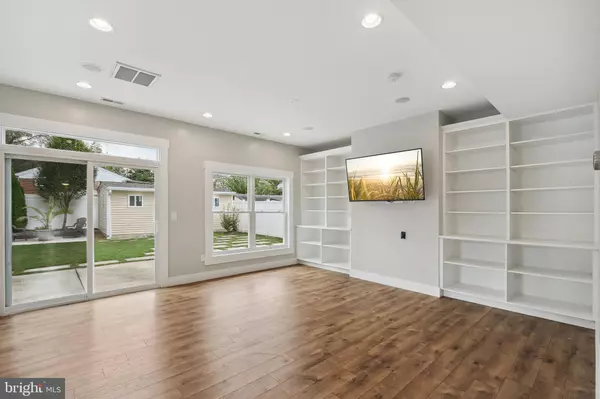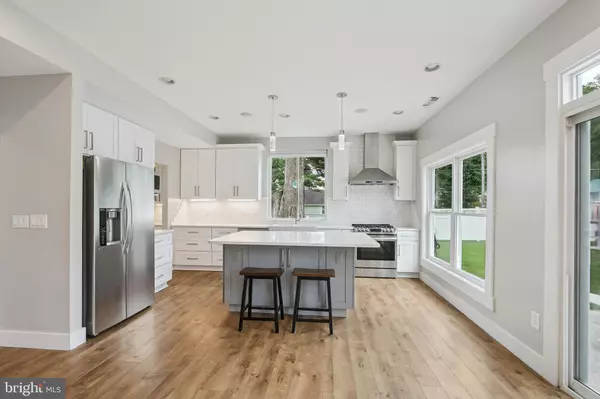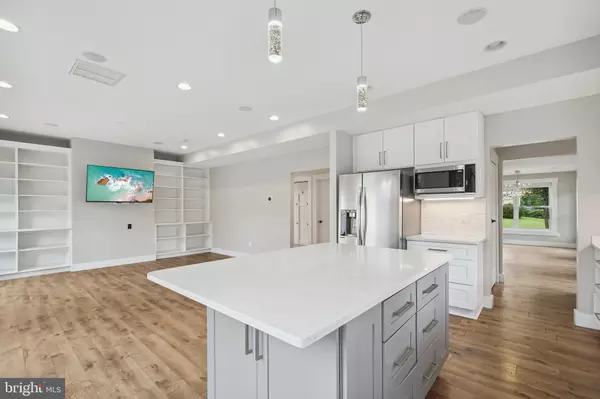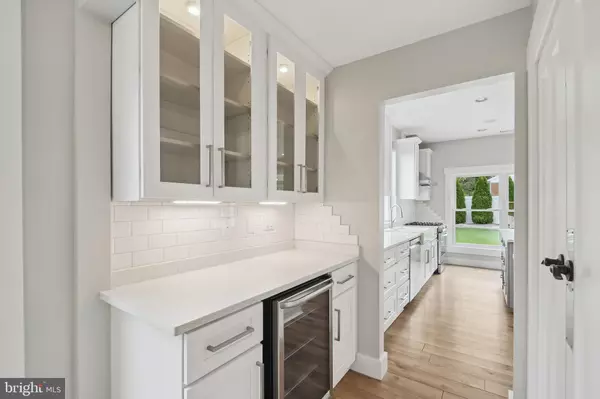4 Beds
3 Baths
2,448 SqFt
4 Beds
3 Baths
2,448 SqFt
Key Details
Property Type Single Family Home
Sub Type Detached
Listing Status Coming Soon
Purchase Type For Rent
Square Footage 2,448 sqft
Subdivision Annalee Heights
MLS Listing ID VAFX2222162
Style Other
Bedrooms 4
Full Baths 3
HOA Y/N N
Abv Grd Liv Area 2,448
Originating Board BRIGHT
Year Built 2017
Lot Size 8,866 Sqft
Acres 0.2
Property Sub-Type Detached
Property Description
The main level includes a full bath with a glass-enclosed shower and an office/den/bedroom. Upstairs. there are four bedrooms with lots of natural light. The primary suite has a walk-in closet and spa-like ensuite with dual vanities and a custom shower. A second full bath and laundry room with a utility sink complete the upper level.
Located just inside the Beltway with easy access to Rt. 50, I-495, and Rt. 29. Minutes from Fairfax Hospital and just 20 minutes from Washington, D.C.
Available March 1, 2025
Location
State VA
County Fairfax
Zoning R-4
Rooms
Other Rooms Dining Room, Primary Bedroom, Bedroom 2, Bedroom 3, Bedroom 4, Kitchen, Family Room, Laundry, Office, Primary Bathroom, Full Bath
Interior
Interior Features Built-Ins, Combination Dining/Living, Combination Kitchen/Living, Kitchen - Gourmet, Recessed Lighting, Upgraded Countertops, Walk-in Closet(s), Window Treatments
Hot Water Instant Hot Water
Heating Forced Air
Cooling Ceiling Fan(s), Programmable Thermostat
Equipment Dishwasher, Disposal, Dryer - Front Loading, Exhaust Fan, Instant Hot Water, Microwave, Refrigerator, Stainless Steel Appliances, Stove, Washer - Front Loading
Furnishings No
Fireplace N
Window Features Energy Efficient
Appliance Dishwasher, Disposal, Dryer - Front Loading, Exhaust Fan, Instant Hot Water, Microwave, Refrigerator, Stainless Steel Appliances, Stove, Washer - Front Loading
Heat Source Natural Gas
Laundry Upper Floor
Exterior
Exterior Feature Deck(s), Patio(s), Porch(es)
Fence Picket, Privacy, Rear
Water Access N
Roof Type Architectural Shingle
Accessibility None
Porch Deck(s), Patio(s), Porch(es)
Garage N
Building
Lot Description Corner, Premium, Front Yard, Level
Story 2
Foundation Slab
Sewer Public Sewer
Water Public
Architectural Style Other
Level or Stories 2
Additional Building Above Grade, Below Grade
New Construction N
Schools
School District Fairfax County Public Schools
Others
Pets Allowed N
Senior Community No
Tax ID 0602 02B 0001
Ownership Other
SqFt Source Assessor
Miscellaneous Parking,Taxes
Horse Property N
Virtual Tour https://homevisit.view.property/public/vtour/display/2168477#!/

Find out why customers are choosing LPT Realty to meet their real estate needs






