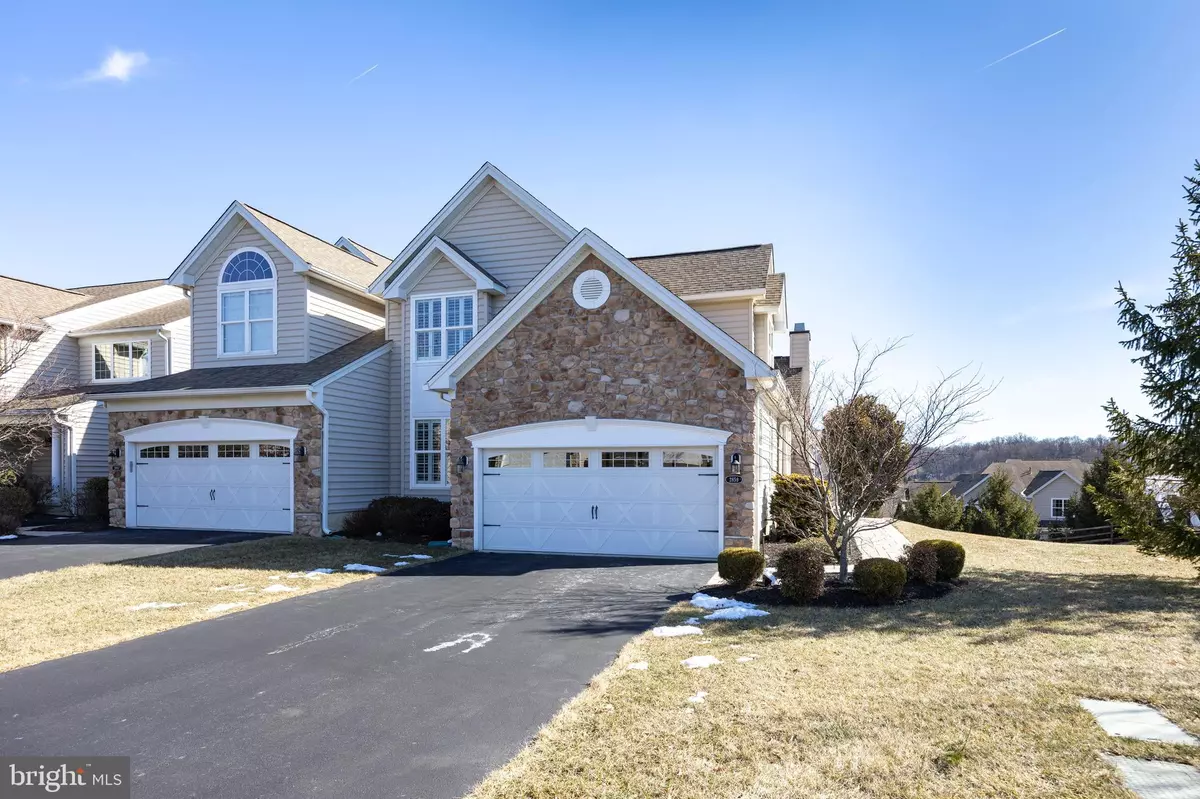3 Beds
3 Baths
2,866 SqFt
3 Beds
3 Baths
2,866 SqFt
OPEN HOUSE
Sat Feb 22, 12:00pm - 2:00pm
Sun Feb 23, 12:00pm - 2:00pm
Key Details
Property Type Townhouse
Sub Type End of Row/Townhouse
Listing Status Pending
Purchase Type For Sale
Square Footage 2,866 sqft
Price per Sqft $249
Subdivision Byers Station
MLS Listing ID PACT2091510
Style Carriage House,Colonial
Bedrooms 3
Full Baths 2
Half Baths 1
HOA Fees $220/mo
HOA Y/N Y
Abv Grd Liv Area 2,866
Originating Board BRIGHT
Year Built 2007
Annual Tax Amount $7,964
Tax Year 2024
Lot Size 5,740 Sqft
Acres 0.13
Lot Dimensions 0.00 x 0.00
Property Sub-Type End of Row/Townhouse
Property Description
Notable enhancements include a new roof (2014), humidifier, and air scrubber system, followed by an epoxy-coated garage floor and custom cabinetry installation (2016). In 2017, a paver walkway was added to the main entrance, complemented by landscape and deck lighting, as well as new plants and trees. A water softener system was installed in 2018, and in 2021, Pella French doors were added to the sunroom, along with brand-new GE Café stainless steel kitchen appliances. That same year, new fans and recessed lighting enhanced the kitchen. More recent upgrades include a LiftMaster garage door system (2022) and a new gas hot water heater (2024-2025), along with a new garbage disposal in the kitchen. The home also features gas cooking and a gas clothes dryer, ensuring efficiency and convenience.
The first-floor primary bedroom suite is a true retreat, boasting cathedral ceilings, two walk-in closets, and a stunning wall of windows that flood the space with natural light. The main level also features a formal living room, dining room, and sunroom, creating an inviting and open atmosphere. The eat-in kitchen is beautifully appointed with granite countertops, hardwood floors, a cozy breakfast nook, and direct access to the attached two-car garage.
Upstairs, a spacious open loft overlooks the living room, enhanced by two large skylights and a storage closet. Two generously sized bedrooms and a full bathroom complete this level, offering an ideal space for family or guests. The large full basement features a painted floor, concrete walls, a sump pump, and walkout sliders to the backyard, providing an excellent opportunity for additional finished living space.
Located in the award-winning Downingtown East School District, with potential entry into the renowned STEM Academy, this home offers access to top-tier educational opportunities. Its prime location near shopping, dining, Route 100, and the Pennsylvania Turnpike makes it convenient for commuters and families alike.
Residents of Byers Station enjoy a wealth of amenities, including two swimming pools, tennis courts, recreation facilities, and scenic walking trails for all ages. This immaculate, move-in-ready home combines one-floor living, modern upgrades, and a fantastic community setting. Don't miss out on this incredible opportunity—schedule your showing today before it's gone!
Location
State PA
County Chester
Area Upper Uwchlan Twp (10332)
Zoning RESIDENTIAL
Rooms
Other Rooms Living Room, Dining Room, Primary Bedroom, Bedroom 2, Bedroom 3, Kitchen, Sun/Florida Room, Loft, Bathroom 2, Primary Bathroom
Basement Full, Outside Entrance, Poured Concrete, Sump Pump, Unfinished, Walkout Level
Main Level Bedrooms 1
Interior
Hot Water Natural Gas
Heating Forced Air
Cooling Central A/C
Flooring Carpet, Hardwood, Tile/Brick
Fireplaces Number 1
Inclusions Washer, Dryer and Refrigerator currently in the property in "AS IS" condition at time of final settlement.
Fireplace Y
Heat Source Natural Gas
Laundry Main Floor
Exterior
Exterior Feature Deck(s)
Parking Features Garage - Front Entry, Garage Door Opener, Inside Access
Garage Spaces 2.0
Utilities Available Natural Gas Available
Water Access N
View Panoramic
Accessibility None
Porch Deck(s)
Attached Garage 2
Total Parking Spaces 2
Garage Y
Building
Story 2
Foundation Concrete Perimeter
Sewer Public Sewer
Water Public
Architectural Style Carriage House, Colonial
Level or Stories 2
Additional Building Above Grade, Below Grade
New Construction N
Schools
Elementary Schools Pickering Valley
Middle Schools Lionville
High Schools Downingtown Hs East Campus
School District Downingtown Area
Others
HOA Fee Include Common Area Maintenance,Health Club,Lawn Maintenance,Management,Pool(s),Recreation Facility,Road Maintenance,Snow Removal
Senior Community No
Tax ID 32-04 -0944
Ownership Fee Simple
SqFt Source Assessor
Special Listing Condition Standard

Find out why customers are choosing LPT Realty to meet their real estate needs






